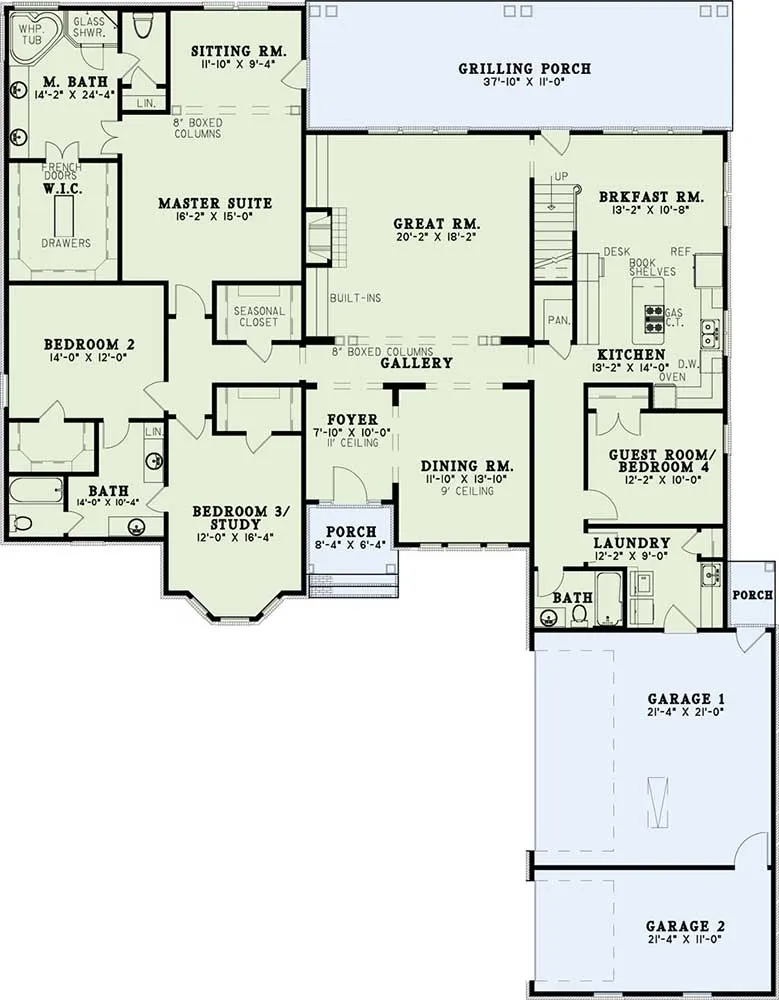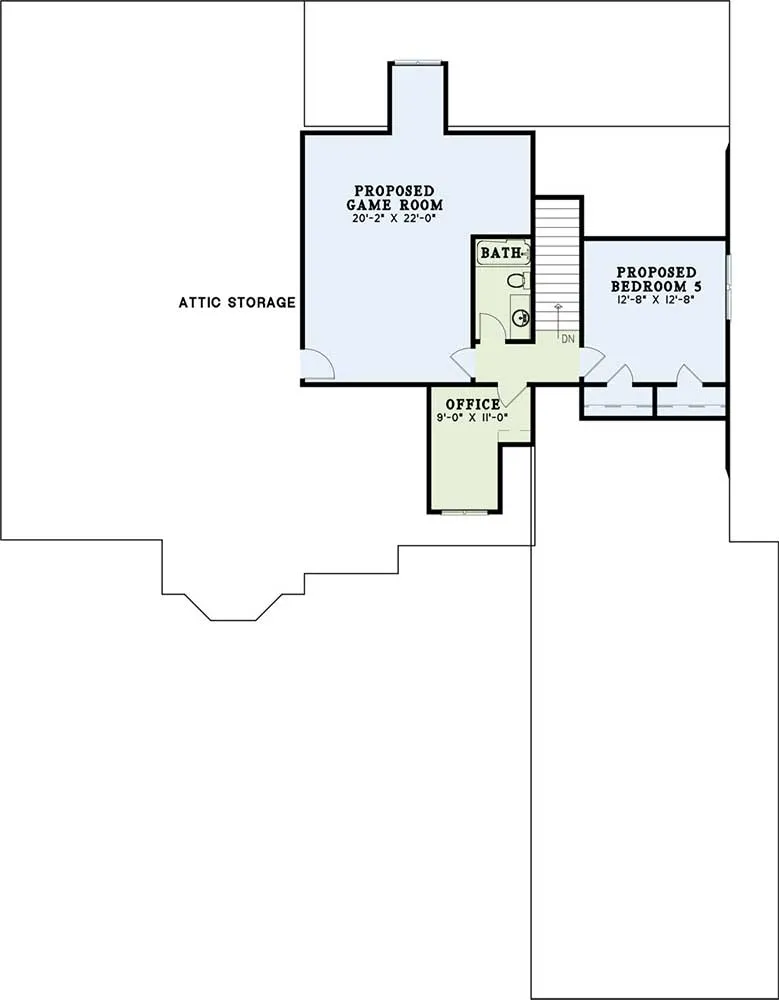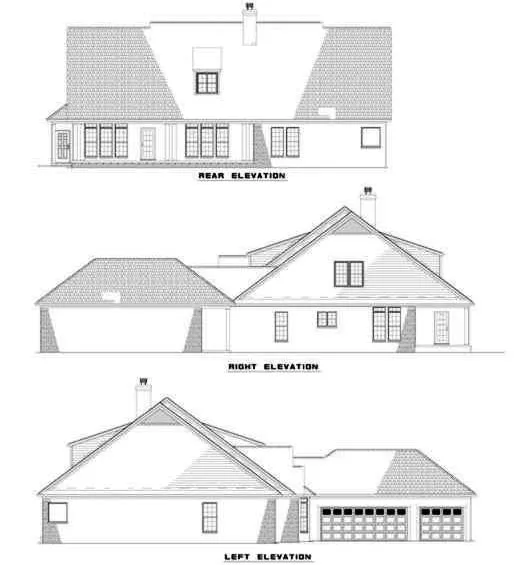House Plans > Traditional Style > Plan 12-158
5 Bedroom , 4 Bath Traditional House Plan #12-158
All plans are copyrighted by the individual designer.
Photographs may reflect custom changes that were not included in the original design.
5 Bedroom , 4 Bath Traditional House Plan #12-158
-
![img]() 3077 Sq. Ft.
3077 Sq. Ft.
-
![img]() 5 Bedrooms
5 Bedrooms
-
![img]() 4 Full Baths
4 Full Baths
-
![img]() 2 Stories
2 Stories
-
![img]() 3 Garages
3 Garages
-
Clicking the Reverse button does not mean you are ordering your plan reversed. It is for visualization purposes only. You may reverse the plan by ordering under “Optional Add-ons”.
Main Floor
![Main Floor Plan: 12-158]()
-
Upper/Second Floor
Clicking the Reverse button does not mean you are ordering your plan reversed. It is for visualization purposes only. You may reverse the plan by ordering under “Optional Add-ons”.
![Upper/Second Floor Plan: 12-158]()
-
Rear Elevation
Clicking the Reverse button does not mean you are ordering your plan reversed. It is for visualization purposes only. You may reverse the plan by ordering under “Optional Add-ons”.
![Rear Elevation Plan: 12-158]()
See more Specs about plan
FULL SPECS AND FEATURESHouse Plan Highlights
Abundant storage with an eye to future needs is the hallmark of this well planned four bedroom traditional home. Amenities include a seasonal closet, built in shelving flanking the fireplace in the ample family room; desk and bookshelves add more utility to the kitchen. The master suite is a true haven with its own sitting room. Your suite also includes a luxurious master bath with dual vanity, corner whirlpool bath and glass shower. Upstairs youпїЅll find a secluded office perfect for paying the bills or working at home. Extra space for a proposed 5th bedroom and game room ensure this is a growing familyпїЅs home for a lifetime.This floor plan is found in our Traditional house plans section
Full Specs and Features
| Total Living Area |
Main floor: 2889 Upper floor: 188 |
Bonus: 648 Total Finished Sq. Ft.: 3077 |
|---|---|---|
| Beds/Baths |
Bedrooms: 5 Full Baths: 4 |
|
| Garage |
Garage Stalls: 3 |
|
| Levels |
2 stories |
|
| Dimension |
Width: 69' 2" Depth: 88' 10" |
Height: 28' 8" |
| Walls (exterior) |
2"x4" |
|
| Ceiling heights |
9' (Main) |
Foundation Options
- Basement $299
- Daylight basement $299
- Crawlspace Standard With Plan
- Slab Standard With Plan
House Plan Features
-
Lot Characteristics
Suited for a back view -
Bedrooms & Baths
Main floor Master Guest suite Master sitting area/Nursery Teen suite/Jack & Jill bath -
Kitchen
Island Walk-in pantry Eating bar Nook / breakfast -
Interior Features
Hobby / rec-room Great room Main Floor laundry Formal dining room Den / office / computer Unfinished/future space -
Exterior Features
Covered rear porch Grilling porch/outdoor kitchen -
Unique Features
Vaulted/Volume/Dramatic ceilings -
Garage
Oversized garage (3+) Side-entry garage
Additional Services
House Plan Features
-
Lot Characteristics
Suited for a back view -
Bedrooms & Baths
Main floor Master Guest suite Master sitting area/Nursery Teen suite/Jack & Jill bath -
Kitchen
Island Walk-in pantry Eating bar Nook / breakfast -
Interior Features
Hobby / rec-room Great room Main Floor laundry Formal dining room Den / office / computer Unfinished/future space -
Exterior Features
Covered rear porch Grilling porch/outdoor kitchen -
Unique Features
Vaulted/Volume/Dramatic ceilings -
Garage
Oversized garage (3+) Side-entry garage






















