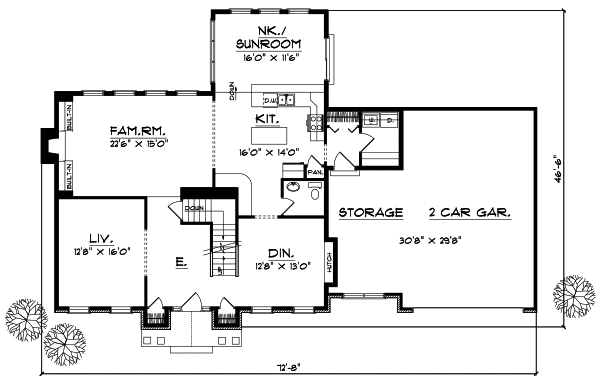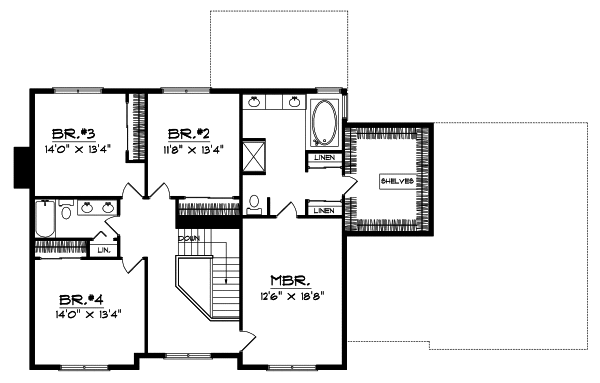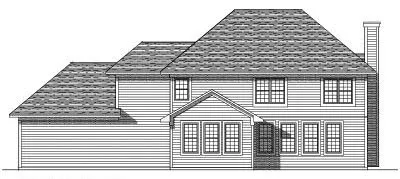House Plans > Traditional Style > Plan 7-275
4 Bedroom , 2 Bath Traditional House Plan #7-275
All plans are copyrighted by the individual designer.
Photographs may reflect custom changes that were not included in the original design.
4 Bedroom , 2 Bath Traditional House Plan #7-275
-
![img]() 3124 Sq. Ft.
3124 Sq. Ft.
-
![img]() 4 Bedrooms
4 Bedrooms
-
![img]() 2-1/2 Baths
2-1/2 Baths
-
![img]() 2 Stories
2 Stories
-
![img]() 2 Garages
2 Garages
-
Clicking the Reverse button does not mean you are ordering your plan reversed. It is for visualization purposes only. You may reverse the plan by ordering under “Optional Add-ons”.
Main Floor
![Main Floor Plan: 7-275]()
-
Upper/Second Floor
Clicking the Reverse button does not mean you are ordering your plan reversed. It is for visualization purposes only. You may reverse the plan by ordering under “Optional Add-ons”.
![Upper/Second Floor Plan: 7-275]()
-
Rear Elevation
Clicking the Reverse button does not mean you are ordering your plan reversed. It is for visualization purposes only. You may reverse the plan by ordering under “Optional Add-ons”.
![Rear Elevation Plan: 7-275]()
See more Specs about plan
FULL SPECS AND FEATURESHouse Plan Highlights
Brick and stucco combine to give this four-bedroom home plenty of curb appeal. Inside a tiled foyer leads to a formal living room and a formal dining room perfect for entertaining your guests. Directly ahead is a large family room complete with a fireplace and built-in cabinets. The efficient kitchen offers a worktop island a pantry and an adjacent nooksunroom. The bedrooms are upstairs and include three secondary bedrooms sharing a full hall bath and a large master bedroom suite. Here the homeowner is sure to be pleased with a huge walk-in closet two linen cabinets and a separate tub and shower. Note the large amount of storage space in the two-car garageits perfect for a work area or storage for your outdoor equipment.This floor plan is found in our Traditional house plans section
Full Specs and Features
| Total Living Area |
Main floor: 1632 Upper floor: 1492 |
Total Finished Sq. Ft.: 3124 |
|---|---|---|
| Beds/Baths |
Bedrooms: 4 Full Baths: 2 |
Half Baths: 1 |
| Garage |
Garage: 909 Garage Stalls: 2 |
|
| Levels |
2 stories |
|
| Dimension |
Width: 72' 8" Depth: 46' 6" |
Height: 31' 0" |
| Roof slope |
10:12 (primary) 8:12 (secondary) |
|
| Walls (exterior) |
2"x6" |
|
| Ceiling heights |
9' (Main) |
Foundation Options
- Basement Standard With Plan
- Crawlspace $395
- Slab $395
House Plan Features
-
Lot Characteristics
Suited for corner lots Suited for a back view -
Bedrooms & Baths
Upstairs Master Teen suite/Jack & Jill bath -
Kitchen
Island Walk-in pantry Butler's pantry Eating bar Nook / breakfast -
Interior Features
Great room Main Floor laundry Open concept floor plan Formal dining room Den / office / computer -
Exterior Features
Covered front porch -
Unique Features
Vaulted/Volume/Dramatic ceilings -
Garage
Oversized garage (3+) Side-entry garage
Additional Services
House Plan Features
-
Lot Characteristics
Suited for corner lots Suited for a back view -
Bedrooms & Baths
Upstairs Master Teen suite/Jack & Jill bath -
Kitchen
Island Walk-in pantry Butler's pantry Eating bar Nook / breakfast -
Interior Features
Great room Main Floor laundry Open concept floor plan Formal dining room Den / office / computer -
Exterior Features
Covered front porch -
Unique Features
Vaulted/Volume/Dramatic ceilings -
Garage
Oversized garage (3+) Side-entry garage






















