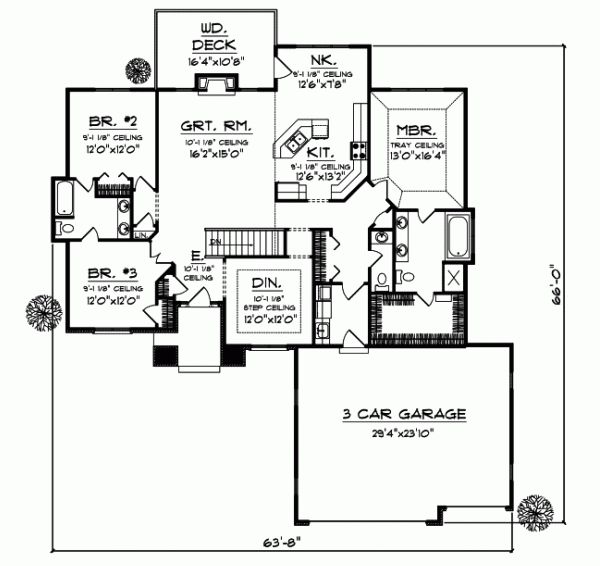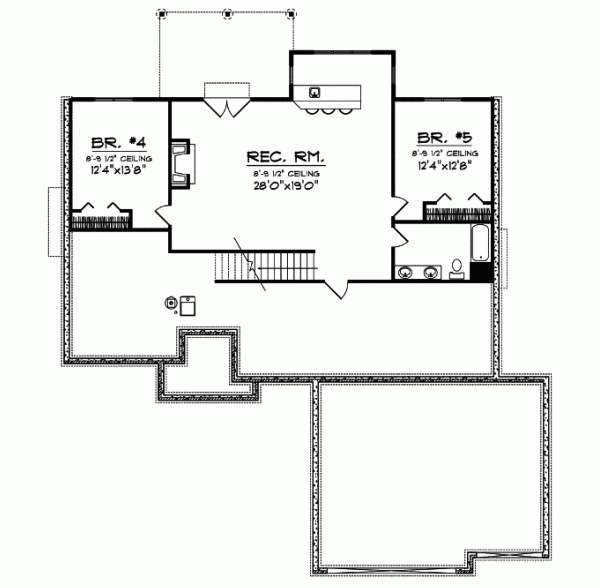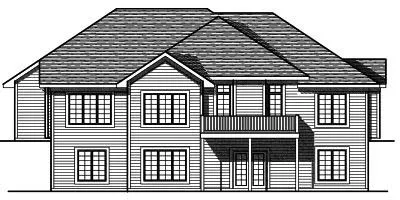House Plans > Traditional Style > Plan 7-671
5 Bedroom , 3 Bath Traditional House Plan #7-671
All plans are copyrighted by the individual designer.
Photographs may reflect custom changes that were not included in the original design.
5 Bedroom , 3 Bath Traditional House Plan #7-671
-
![img]() 3190 Sq. Ft.
3190 Sq. Ft.
-
![img]() 5 Bedrooms
5 Bedrooms
-
![img]() 3-1/2 Baths
3-1/2 Baths
-
![img]() 1 Story
1 Story
-
![img]() 3 Garages
3 Garages
-
Clicking the Reverse button does not mean you are ordering your plan reversed. It is for visualization purposes only. You may reverse the plan by ordering under “Optional Add-ons”.
Main Floor
![Main Floor Plan: 7-671]()
-
Lower Floor
Clicking the Reverse button does not mean you are ordering your plan reversed. It is for visualization purposes only. You may reverse the plan by ordering under “Optional Add-ons”.
![Lower Floor Plan: 7-671]()
-
Rear Elevation
Clicking the Reverse button does not mean you are ordering your plan reversed. It is for visualization purposes only. You may reverse the plan by ordering under “Optional Add-ons”.
![Rear Elevation Plan: 7-671]()
See more Specs about plan
FULL SPECS AND FEATURESHouse Plan Highlights
Brick detailing shuttered windows and hip roof lines makes this traditional ranch home the perfect addition to any neighborhood. The great room and kitchen are the heart of this home and are located in the center of the plan for easy family access. The island kitchen provides seating for several and overlooks the nook and great room to create a comfortable living space. The dining room has front-facing windows a step ceiling and easy access to the kitchen for serving formal meals. The master suite topped by a tray ceiling is sure to please with its large walk-in closet and jacuzzi tub. Two additional family bedrooms share a bath and are located on the opposite side of the home for maximum privacy. Downstairs youll find two additional bedrooms a full bath and a large rec room.This floor plan is found in our Traditional house plans section
Full Specs and Features
| Total Living Area |
Main floor: 2003 Lower Floor: 1187 |
Total Finished Sq. Ft.: 3190 |
|---|---|---|
| Beds/Baths |
Bedrooms: 5 Full Baths: 3 |
Half Baths: 1 |
| Garage |
Garage: 712 Garage Stalls: 3 |
|
| Levels |
1 story |
|
| Dimension |
Width: 63' 8" Depth: 66' 0" |
Height: 21' 8" |
| Roof slope |
8:12 (primary) 8:12 (secondary) |
|
| Walls (exterior) |
2"x6" |
|
| Ceiling heights |
9' (Main) |
Foundation Options
- Daylight basement Standard With Plan
- Crawlspace $395
- Slab $395
House Plan Features
-
Lot Characteristics
Suited for a back view Suited for a side-sloping lot -
Bedrooms & Baths
Split bedrooms -
Kitchen
Eating bar Nook / breakfast -
Interior Features
Hobby / rec-room Great room Formal dining room -
Exterior Features
Covered front porch -
Unique Features
Vaulted/Volume/Dramatic ceilings
Additional Services
House Plan Features
-
Lot Characteristics
Suited for a back view Suited for a side-sloping lot -
Bedrooms & Baths
Split bedrooms -
Kitchen
Eating bar Nook / breakfast -
Interior Features
Hobby / rec-room Great room Formal dining room -
Exterior Features
Covered front porch -
Unique Features
Vaulted/Volume/Dramatic ceilings






















