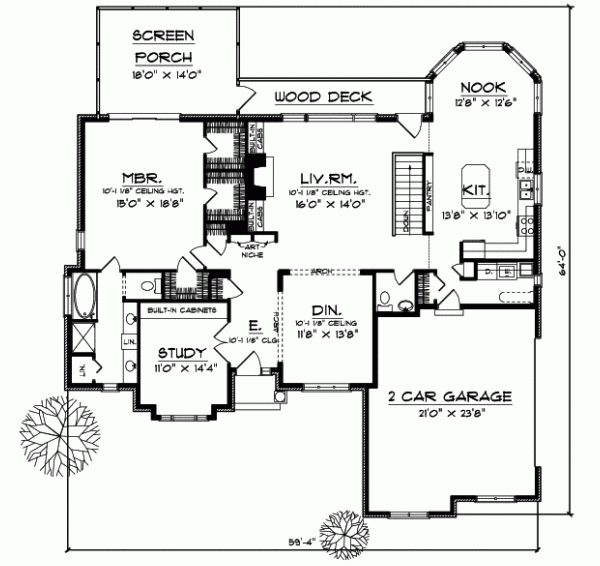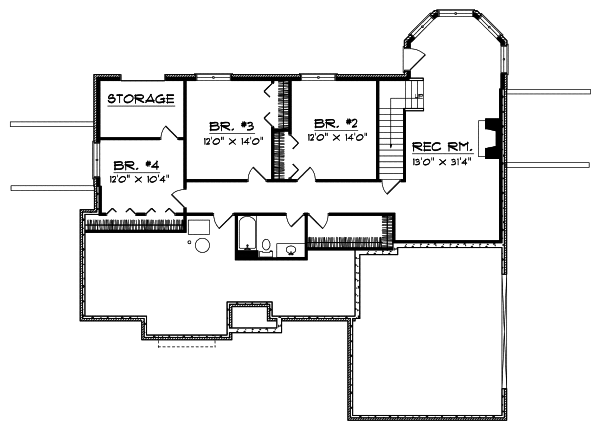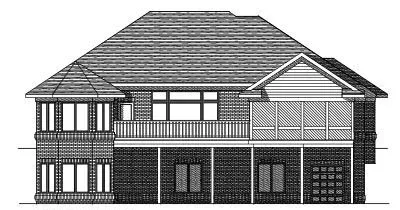House Plans > Traditional Style > Plan 7-501
4 Bedroom , 2 Bath Traditional House Plan #7-501
All plans are copyrighted by the individual designer.
Photographs may reflect custom changes that were not included in the original design.
4 Bedroom , 2 Bath Traditional House Plan #7-501
-
![img]() 3193 Sq. Ft.
3193 Sq. Ft.
-
![img]() 4 Bedrooms
4 Bedrooms
-
![img]() 2-1/2 Baths
2-1/2 Baths
-
![img]() 1 Story
1 Story
-
![img]() 2 Garages
2 Garages
-
Clicking the Reverse button does not mean you are ordering your plan reversed. It is for visualization purposes only. You may reverse the plan by ordering under “Optional Add-ons”.
Main Floor
![Main Floor Plan: 7-501]()
-
Lower Floor
Clicking the Reverse button does not mean you are ordering your plan reversed. It is for visualization purposes only. You may reverse the plan by ordering under “Optional Add-ons”.
![Lower Floor Plan: 7-501]()
-
Rear Elevation
Clicking the Reverse button does not mean you are ordering your plan reversed. It is for visualization purposes only. You may reverse the plan by ordering under “Optional Add-ons”.
![Rear Elevation Plan: 7-501]()
See more Specs about plan
FULL SPECS AND FEATURESHouse Plan Highlights
With a lovely brick facade multi-pane windows and a column-flanked entry this plan is a fine choice for a large market of buyers. Livability begins on the main level which holds formal living and dining rooms plus a study with built-ins. The kitchen features an eat-in island and opens to a nook surrounded by windows. The master suite is also on this level and is sure to please with its sliding glass doors that lead to a screened porch. The finished basement contains four family bedrooms an additional full bath and a large recreation room with fireplace.This floor plan is found in our Traditional house plans section
Full Specs and Features
| Total Living Area |
Main floor: 1933 Lower Floor: 1260 |
Total Finished Sq. Ft.: 3193 |
|---|---|---|
| Beds/Baths |
Bedrooms: 4 Full Baths: 2 |
Half Baths: 1 |
| Garage |
Garage: 484 Garage Stalls: 2 |
|
| Levels |
1 story |
|
| Dimension |
Width: 59' 4" Depth: 64' 0" |
Height: 24' 2" |
| Roof slope |
8:12 (primary) |
|
| Walls (exterior) |
2"x6" |
|
| Ceiling heights |
9' (Main) |
Foundation Options
- Daylight basement Standard With Plan
- Crawlspace $395
- Slab $395
House Plan Features
-
Lot Characteristics
Suited for a back view -
Bedrooms & Baths
Upstairs Master Teen suite/Jack & Jill bath -
Kitchen
Island Walk-in pantry Eating bar Nook / breakfast -
Interior Features
Family room Main Floor laundry Loft / balcony Formal dining room Den / office / computer -
Exterior Features
Covered front porch Covered rear porch Screened porch/sunroom -
Unique Features
Vaulted/Volume/Dramatic ceilings -
Garage
Oversized garage (3+)
Additional Services
House Plan Features
-
Lot Characteristics
Suited for a back view -
Bedrooms & Baths
Upstairs Master Teen suite/Jack & Jill bath -
Kitchen
Island Walk-in pantry Eating bar Nook / breakfast -
Interior Features
Family room Main Floor laundry Loft / balcony Formal dining room Den / office / computer -
Exterior Features
Covered front porch Covered rear porch Screened porch/sunroom -
Unique Features
Vaulted/Volume/Dramatic ceilings -
Garage
Oversized garage (3+)






















