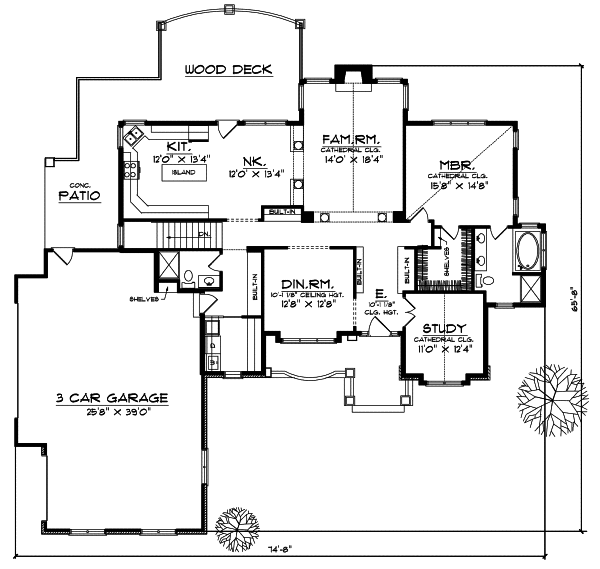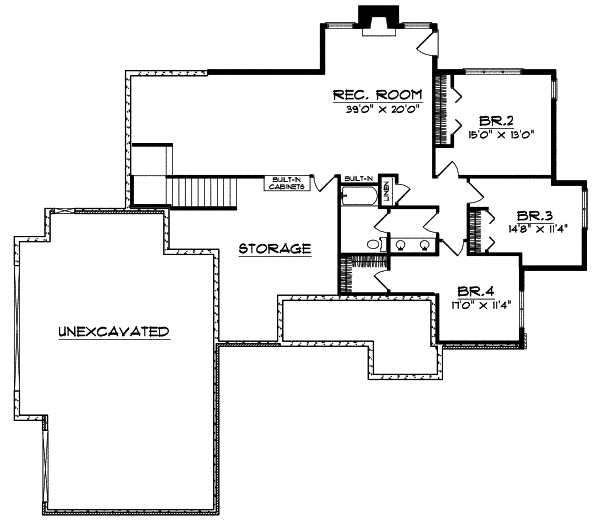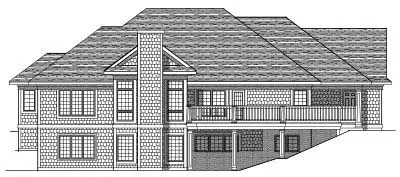House Plans > Traditional Style > Plan 7-436
4 Bedroom , 3 Bath Traditional House Plan #7-436
All plans are copyrighted by the individual designer.
Photographs may reflect custom changes that were not included in the original design.
4 Bedroom , 3 Bath Traditional House Plan #7-436
-
![img]() 3228 Sq. Ft.
3228 Sq. Ft.
-
![img]() 4 Bedrooms
4 Bedrooms
-
![img]() 3 Full Baths
3 Full Baths
-
![img]() 1 Story
1 Story
-
![img]() 3 Garages
3 Garages
-
Clicking the Reverse button does not mean you are ordering your plan reversed. It is for visualization purposes only. You may reverse the plan by ordering under “Optional Add-ons”.
Main Floor
![Main Floor Plan: 7-436]()
-
Lower Floor
Clicking the Reverse button does not mean you are ordering your plan reversed. It is for visualization purposes only. You may reverse the plan by ordering under “Optional Add-ons”.
![Lower Floor Plan: 7-436]()
-
Rear Elevation
Clicking the Reverse button does not mean you are ordering your plan reversed. It is for visualization purposes only. You may reverse the plan by ordering under “Optional Add-ons”.
![Rear Elevation Plan: 7-436]()
See more Specs about plan
FULL SPECS AND FEATURESHouse Plan Highlights
This traditional ranch offers a lot of living space and a well-designed interior. The family room with its fireplace surrounded by a wall of windows will become a favorite spot for relaxing. Preparing meals is easy in the efficient island kitchen while the adjacent nook extends access to the deck and patio. Meals can also be served in the formal dining room. When you have work to do the study offers impressive views and a quiet atmosphere while the master bedroom provides a place to get away from it all. It features a massive walk-in closet a generous bath and an unusual cathedral ceiling designed on the diagonal. A hall bath laundry room and three-car garage complete this floor. The lower level of the home offers a recreation room with a fireplace three additional bedrooms a full bath and plenty of storage space.This floor plan is found in our Traditional house plans section
Full Specs and Features
| Total Living Area |
Main floor: 1845 Lower Floor: 1383 |
Total Finished Sq. Ft.: 3228 |
|---|---|---|
| Beds/Baths |
Bedrooms: 4 Full Baths: 3 |
|
| Garage |
Garage: 948 Garage Stalls: 3 |
|
| Levels |
1 story |
|
| Dimension |
Width: 74' 8" Depth: 65' 8" |
Height: 25' 0" |
| Roof slope |
9:12 (primary) |
|
| Walls (exterior) |
2"x6" |
|
| Ceiling heights |
10' (Main) |
Foundation Options
- Daylight basement Standard With Plan
- Crawlspace $395
- Slab $395
House Plan Features
-
Lot Characteristics
Suited for a back view Suited for a down-sloping lot -
Bedrooms & Baths
Split bedrooms Teen suite/Jack & Jill bath -
Kitchen
Island Butler's pantry Eating bar -
Interior Features
Family room Great room Open concept floor plan Formal living room Den / office / computer -
Exterior Features
Covered front porch Screened porch/sunroom -
Unique Features
Vaulted/Volume/Dramatic ceilings -
Garage
Workshop Side-entry garage
Additional Services
House Plan Features
-
Lot Characteristics
Suited for a back view Suited for a down-sloping lot -
Bedrooms & Baths
Split bedrooms Teen suite/Jack & Jill bath -
Kitchen
Island Butler's pantry Eating bar -
Interior Features
Family room Great room Open concept floor plan Formal living room Den / office / computer -
Exterior Features
Covered front porch Screened porch/sunroom -
Unique Features
Vaulted/Volume/Dramatic ceilings -
Garage
Workshop Side-entry garage






















