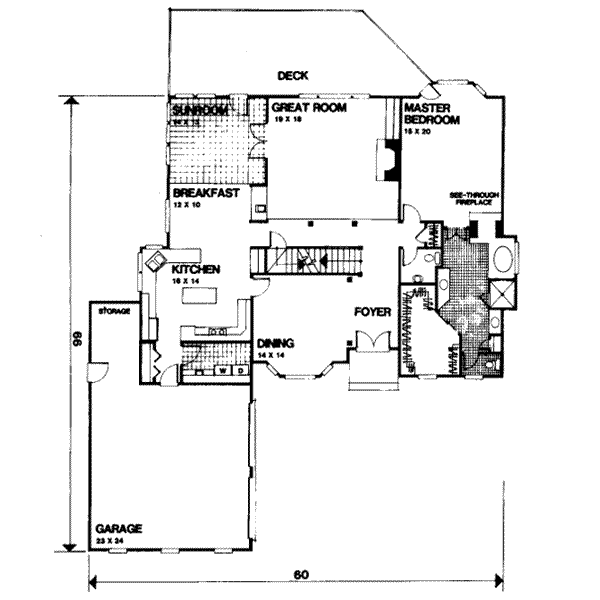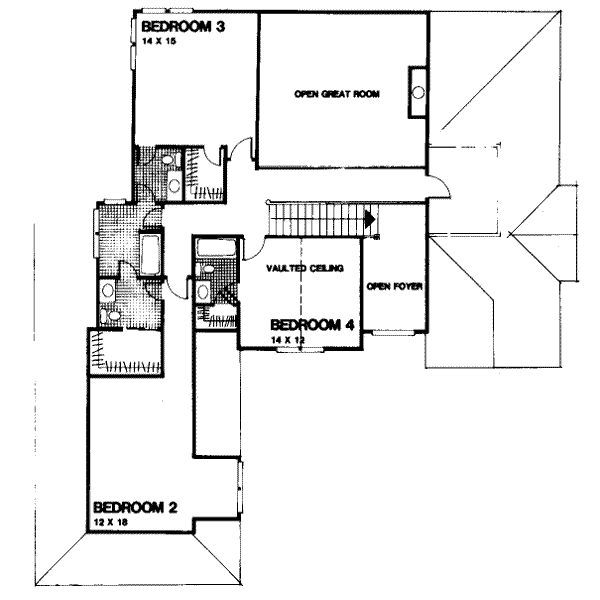House Plans > Traditional Style > Plan 4-231
4 Bedroom , 3 Bath Traditional House Plan #4-231
All plans are copyrighted by the individual designer.
Photographs may reflect custom changes that were not included in the original design.
4 Bedroom , 3 Bath Traditional House Plan #4-231
-
![img]() 3264 Sq. Ft.
3264 Sq. Ft.
-
![img]() 4 Bedrooms
4 Bedrooms
-
![img]() 3-1/2 Baths
3-1/2 Baths
-
![img]() 2 Stories
2 Stories
-
![img]() 2 Garages
2 Garages
-
Clicking the Reverse button does not mean you are ordering your plan reversed. It is for visualization purposes only. You may reverse the plan by ordering under “Optional Add-ons”.
Main Floor
![Main Floor Plan: 4-231]()
-
Upper/Second Floor
Clicking the Reverse button does not mean you are ordering your plan reversed. It is for visualization purposes only. You may reverse the plan by ordering under “Optional Add-ons”.
![Upper/Second Floor Plan: 4-231]()
See more Specs about plan
FULL SPECS AND FEATURESHouse Plan Highlights
This elegant European stucco and stacked stone home features 3,264 sq. ft. of living space. Highlighting the 15'x20' lower level master suite is a see-thru fireplace. The master bath, with spacious dressing area, has a roomy walk-in closet, separate vanities, commode closet, separate garden tub and shower and a linen closet. Also found on the lower level are the kitchen, breakfast room, laundry room, powder room, 14'x14' formal dining room, sunny sunroom and spacious great room with fireplace and built-in bookcase.The upper level features three large bedrooms, each with a walk-in closet and access to a bathroom. The upper hall overlooks both the foyer and great room
This floor plan is found in our Traditional house plans section
Full Specs and Features
| Total Living Area |
Main floor: 2082 Upper floor: 1182 |
Total Finished Sq. Ft.: 3264 |
|---|---|---|
| Beds/Baths |
Bedrooms: 4 Full Baths: 3 |
Half Baths: 1 |
| Garage |
Garage Stalls: 2 |
|
| Levels |
2 stories |
|
| Dimension |
Width: 60' 0" Depth: 99' 0" |
Height: 35' 0" |
| Roof slope |
12:12 (primary) |
|
| Walls (exterior) |
2"x4" |
|
| Ceiling heights |
9' (Main) |
Foundation Options
- Basement Standard With Plan
- Crawlspace $350
- Slab $350
House Plan Features
-
Lot Characteristics
Suited for a back view -
Bedrooms & Baths
Main floor Master Teen suite/Jack & Jill bath -
Kitchen
Island Eating bar Nook / breakfast -
Interior Features
Great room Main Floor laundry No formal living/dining -
Exterior Features
Screened porch/sunroom -
Unique Features
Vaulted/Volume/Dramatic ceilings -
Garage
Side-entry garage
Additional Services
House Plan Features
-
Lot Characteristics
Suited for a back view -
Bedrooms & Baths
Main floor Master Teen suite/Jack & Jill bath -
Kitchen
Island Eating bar Nook / breakfast -
Interior Features
Great room Main Floor laundry No formal living/dining -
Exterior Features
Screened porch/sunroom -
Unique Features
Vaulted/Volume/Dramatic ceilings -
Garage
Side-entry garage





















