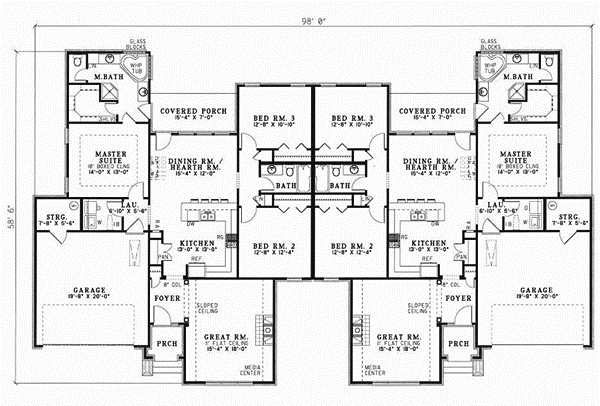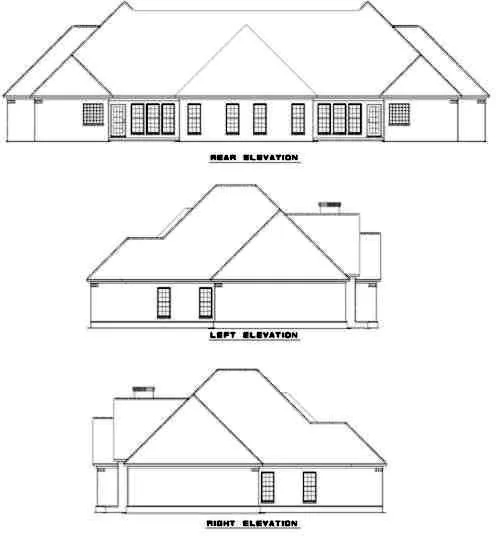House Plans > Traditional Style > Plan 12-328
6 Bedroom , 4 Bath Traditional House Plan #12-328
All plans are copyrighted by the individual designer.
Photographs may reflect custom changes that were not included in the original design.
6 Bedroom , 4 Bath Traditional House Plan #12-328
-
![img]() 3308 Sq. Ft.
3308 Sq. Ft.
-
![img]() 6 Bedrooms
6 Bedrooms
-
![img]() 4 Full Baths
4 Full Baths
-
![img]() 1 Story
1 Story
-
![img]() 4 Garages
4 Garages
-
Clicking the Reverse button does not mean you are ordering your plan reversed. It is for visualization purposes only. You may reverse the plan by ordering under “Optional Add-ons”.
Main Floor
![Main Floor Plan: 12-328]()
-
Rear Elevation
Clicking the Reverse button does not mean you are ordering your plan reversed. It is for visualization purposes only. You may reverse the plan by ordering under “Optional Add-ons”.
![Rear Elevation Plan: 12-328]()
See more Specs about plan
FULL SPECS AND FEATURESHouse Plan Highlights
We have created a brick duplex with the warmth of a single family home. Upon entering the foyer, a great room with an eleven-foot ceiling, built in media center and cozy fireplace awaits you. Travel through the foyer to the kitchen open to a hearth and dining room with optional fireplace accessing a rear-covered porch. The laundry room with a built in ironing board center is centrally located and just steps away from the kitchen. For the utmost in privacy, the master suite is located away from the two additional bedrooms and full bath. The luxurious master bathroom has a corner whirlpool tub with glass block, a separate shower, private toilet area, large walk-in closet and private access to the rear porch. A double car garage with storage room complete this lovely design.This floor plan is found in our Traditional house plans section
Full Specs and Features
| Total Living Area |
Main floor: 3308 Porches: 420 |
Total Finished Sq. Ft.: 3308 |
|---|---|---|
| Beds/Baths |
Bedrooms: 6 Full Baths: 4 |
|
| Garage |
Garage: 786 Garage Stalls: 4 |
|
| Levels |
1 story |
|
| Dimension |
Width: 98' 0" Depth: 58' 6" |
Height: 28' 4" |
| Roof slope |
10:12 (primary) |
|
| Walls (exterior) |
2"x4" |
|
| Ceiling heights |
9' (Main) |
Foundation Options
- Basement $299
- Daylight basement $299
- Crawlspace Standard With Plan
- Slab Standard With Plan
House Plan Features
-
Lot Characteristics
Zero lot-line -
Kitchen
Eating bar Hearth room -
Interior Features
Great room No formal living/dining -
Exterior Features
Covered rear porch -
Unique Features
Vaulted/Volume/Dramatic ceilings
Additional Services
House Plan Features
-
Lot Characteristics
Zero lot-line -
Kitchen
Eating bar Hearth room -
Interior Features
Great room No formal living/dining -
Exterior Features
Covered rear porch -
Unique Features
Vaulted/Volume/Dramatic ceilings





















