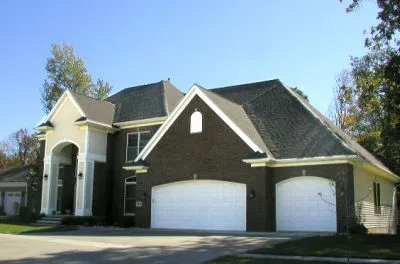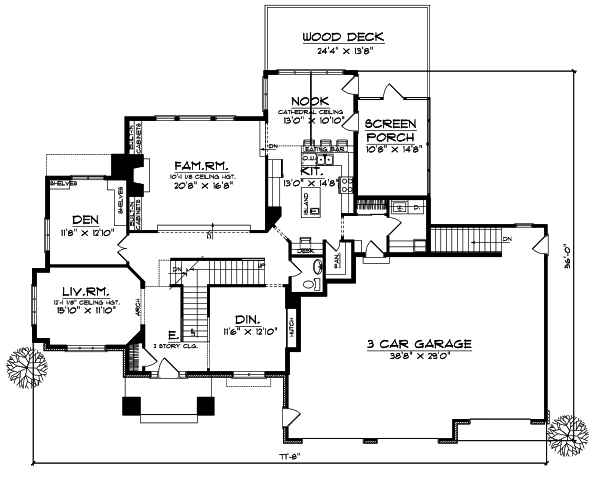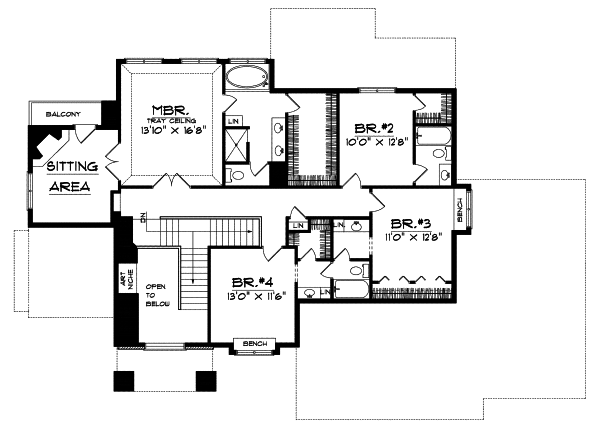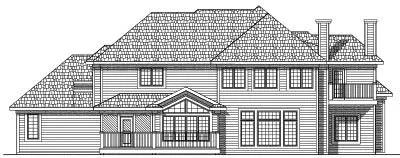House Plans > Traditional Style > Plan 7-480
4 Bedroom , 3 Bath Traditional House Plan #7-480
All plans are copyrighted by the individual designer.
Photographs may reflect custom changes that were not included in the original design.
4 Bedroom , 3 Bath Traditional House Plan #7-480
-
![img]() 3313 Sq. Ft.
3313 Sq. Ft.
-
![img]() 4 Bedrooms
4 Bedrooms
-
![img]() 3-1/2 Baths
3-1/2 Baths
-
![img]() 2 Stories
2 Stories
-
![img]() 3 Garages
3 Garages
-
Clicking the Reverse button does not mean you are ordering your plan reversed. It is for visualization purposes only. You may reverse the plan by ordering under “Optional Add-ons”.
Main Floor
![Main Floor Plan: 7-480]()
-
Upper/Second Floor
Clicking the Reverse button does not mean you are ordering your plan reversed. It is for visualization purposes only. You may reverse the plan by ordering under “Optional Add-ons”.
![Upper/Second Floor Plan: 7-480]()
-
Rear Elevation
Clicking the Reverse button does not mean you are ordering your plan reversed. It is for visualization purposes only. You may reverse the plan by ordering under “Optional Add-ons”.
![Rear Elevation Plan: 7-480]()
See more Specs about plan
FULL SPECS AND FEATURESHouse Plan Highlights
A two-story arching entrance and dramatic rooflines enhance the facade of this unforgettable four-bedroom design. Formal living and dining rooms flank the entry foyer. Your family and friends will feel right at home in the spacious family room which is enhanced by a fireplace surrounded by built-ins and wall of windows. The family room is open to the kitchennook area which includes a large pantry a preparation island an eating bar and a planning desk and access the screen porch and wood deck. A den with built-in cupboards would make a great study or media room. A half bath laundry room and a roomy three-car garage complete this floor. Upstairs the lavish master suite offers a private bath a walk-in closet and a large private sitting area warmed by a fireplace that opens to a private balcony. Three additional family bedrooms are also located on the second floor. They all have plenty of closet space and two share a bath with separate vanity areas while the third has a private bath.This floor plan is found in our Traditional house plans section
Full Specs and Features
| Total Living Area |
Main floor: 1776 Upper floor: 1537 |
Total Finished Sq. Ft.: 3313 |
|---|---|---|
| Beds/Baths |
Bedrooms: 4 Full Baths: 3 |
Half Baths: 1 |
| Garage |
Garage: 1072 Garage Stalls: 3 |
|
| Levels |
2 stories |
|
| Dimension |
Width: 77' 8" Depth: 56' 0" |
Height: 30' 1" |
| Roof slope |
10:12 (primary) 8:12 (secondary) |
|
| Walls (exterior) |
2"x6" |
|
| Ceiling heights |
9' (Main) |
Foundation Options
- Basement Standard With Plan
- Crawlspace $395
- Slab $395
House Plan Features
-
Lot Characteristics
Zero lot-line -
Bedrooms & Baths
Split bedrooms -
Kitchen
Island Nook / breakfast -
Interior Features
Great room Open concept floor plan Formal dining room Den / office / computer -
Exterior Features
Covered rear porch Screened porch/sunroom -
Unique Features
Vaulted/Volume/Dramatic ceilings Photos Available
Additional Services
House Plan Features
-
Lot Characteristics
Zero lot-line -
Bedrooms & Baths
Split bedrooms -
Kitchen
Island Nook / breakfast -
Interior Features
Great room Open concept floor plan Formal dining room Den / office / computer -
Exterior Features
Covered rear porch Screened porch/sunroom -
Unique Features
Vaulted/Volume/Dramatic ceilings Photos Available























