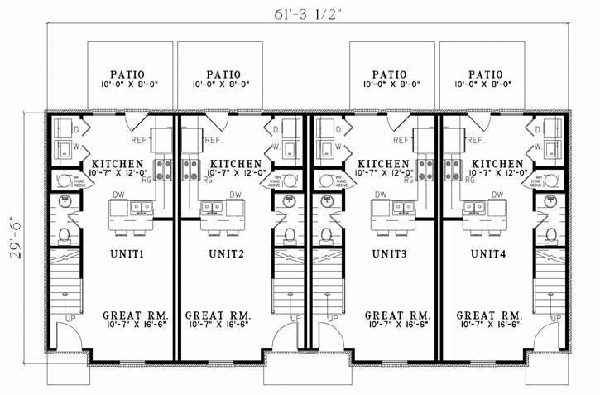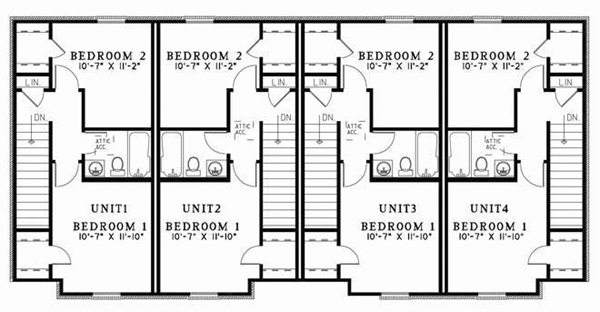House Plans > Traditional Style > Plan 12-686
8 Bedroom , 4 Bath Traditional House Plan #12-686
All plans are copyrighted by the individual designer.
Photographs may reflect custom changes that were not included in the original design.
Design Comments
829 sq. ft. /unit four-plex
8 Bedroom , 4 Bath Traditional House Plan #12-686
-
![img]() 3316 Sq. Ft.
3316 Sq. Ft.
-
![img]() 8 Bedrooms
8 Bedrooms
-
![img]() 4-1/2 Baths
4-1/2 Baths
-
![img]() 2 Stories
2 Stories
-
Clicking the Reverse button does not mean you are ordering your plan reversed. It is for visualization purposes only. You may reverse the plan by ordering under “Optional Add-ons”.
Main Floor
![Main Floor Plan: 12-686]()
-
Upper/Second Floor
Clicking the Reverse button does not mean you are ordering your plan reversed. It is for visualization purposes only. You may reverse the plan by ordering under “Optional Add-ons”.
![Upper/Second Floor Plan: 12-686]()
See more Specs about plan
FULL SPECS AND FEATURESHouse Plan Highlights
This multi-family design from features four housing units. On the main floor of each unit, the generous great room merges with the kitchen area. A half bath, laundry area, and rear patio complete the main floor of each home. Two bedrooms and a full bath are available on the upper floor of each unit, along with access to an attic storage area. This design may be just the multi-family plan youпїЅve been looking for.This floor plan is found in our Traditional house plans section
Full Specs and Features
| Total Living Area |
Main floor: 1740 Upper floor: 1576 |
Total Finished Sq. Ft.: 3316 |
|---|---|---|
| Beds/Baths |
Bedrooms: 8 Full Baths: 4 |
Half Baths: 4 |
| Levels |
2 stories |
|
| Dimension |
Width: 61' 3" Depth: 29' 6" |
Height: 25' 4" |
| Roof slope |
7:12 (primary) |
|
| Walls (exterior) |
2"x4" |
|
| Ceiling heights |
8' (Main) |
Foundation Options
- Basement $299
- Daylight basement $299
- Crawlspace Standard With Plan
- Slab Standard With Plan
House Plan Features
-
Kitchen
Eating bar -
Interior Features
Great room Main Floor laundry Open concept floor plan No formal living/dining
Additional Services
House Plan Features
-
Kitchen
Eating bar -
Interior Features
Great room Main Floor laundry Open concept floor plan No formal living/dining




















