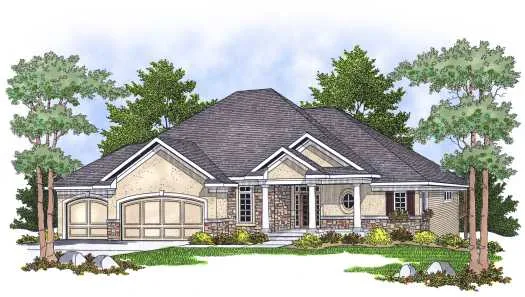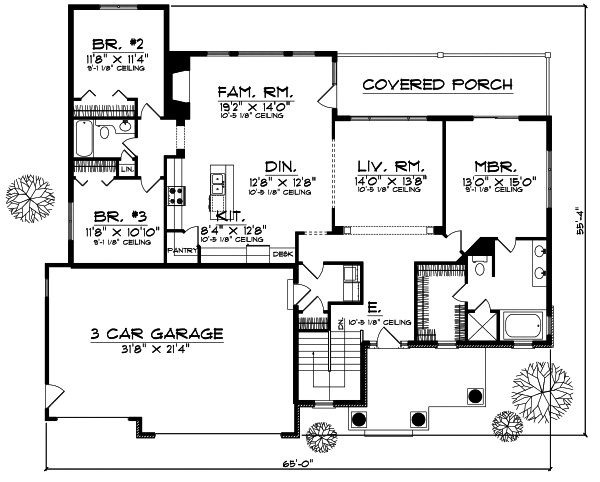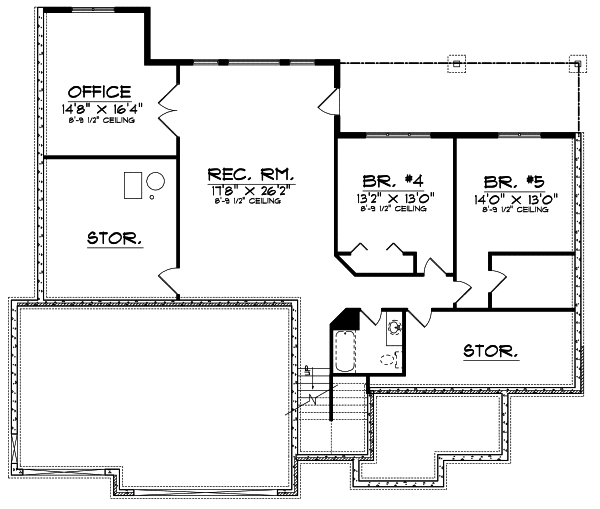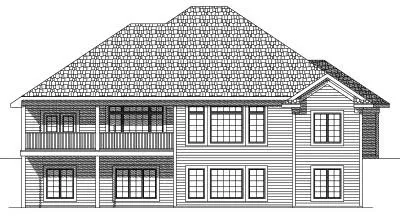House Plans > Traditional Style > Plan 7-611
5 Bedroom , 3 Bath Traditional House Plan #7-611
All plans are copyrighted by the individual designer.
Photographs may reflect custom changes that were not included in the original design.
5 Bedroom , 3 Bath Traditional House Plan #7-611
-
![img]() 3361 Sq. Ft.
3361 Sq. Ft.
-
![img]() 5 Bedrooms
5 Bedrooms
-
![img]() 3 Full Baths
3 Full Baths
-
![img]() 1 Story
1 Story
-
![img]() 3 Garages
3 Garages
-
Clicking the Reverse button does not mean you are ordering your plan reversed. It is for visualization purposes only. You may reverse the plan by ordering under “Optional Add-ons”.
Main Floor
![Main Floor Plan: 7-611]()
-
Lower Floor
Clicking the Reverse button does not mean you are ordering your plan reversed. It is for visualization purposes only. You may reverse the plan by ordering under “Optional Add-ons”.
![Lower Floor Plan: 7-611]()
-
Rear Elevation
Clicking the Reverse button does not mean you are ordering your plan reversed. It is for visualization purposes only. You may reverse the plan by ordering under “Optional Add-ons”.
![Rear Elevation Plan: 7-611]()
See more Specs about plan
FULL SPECS AND FEATURESHouse Plan Highlights
Graceful columns welcome you into this wonderful ranch home. Upon entering youll be impressed by the vaulted entry ceiling and the spacious open floor plan especially in the kitchen dining and family rooms that all flow together to create a large area perfect for any size gathering. Complete with tall ceilings you will also enjoy the large island in the kitchen area. The master bedroom is located on the right side of the house separated from two more bedrooms that are found left off of the family room. The master also features a large walk-in closet jacuzzi tub and a covered porch that stretches across the back of the home to the family room. Downstairs you will find a large rec room two additional bedrooms bath and an office.Finally this home has plenty of room in the three-stall garage for more than just autos.This floor plan is found in our Traditional house plans section
Full Specs and Features
| Total Living Area |
Main floor: 1960 Lower Floor: 1401 |
Total Finished Sq. Ft.: 3361 |
|---|---|---|
| Beds/Baths |
Bedrooms: 5 Full Baths: 3 |
|
| Garage |
Garage: 672 Garage Stalls: 3 |
|
| Levels |
1 story |
|
| Dimension |
Width: 65' 0" Depth: 55' 4" |
Height: 26' 3" |
| Roof slope |
8:12 (primary) 8:12 (secondary) |
|
| Walls (exterior) |
2"x6" |
|
| Ceiling heights |
9' (Main) |
Foundation Options
- Daylight basement Standard With Plan
- Crawlspace $395
- Slab $395
House Plan Features
-
Lot Characteristics
Suited for a back view Suited for a down-sloping lot Suited for a narrow lot -
Bedrooms & Baths
Upstairs Master Teen suite/Jack & Jill bath -
Kitchen
Island Walk-in pantry Eating bar -
Interior Features
Bonus room Family room Great room Gym / exercise room Loft / balcony Open concept floor plan No formal living/dining Den / office / computer Unfinished/future space -
Exterior Features
Screened porch/sunroom -
Unique Features
Vaulted/Volume/Dramatic ceilings -
Garage
Rear garage Garage under Rear-entry garage
Additional Services
House Plan Features
-
Lot Characteristics
Suited for a back view Suited for a down-sloping lot Suited for a narrow lot -
Bedrooms & Baths
Upstairs Master Teen suite/Jack & Jill bath -
Kitchen
Island Walk-in pantry Eating bar -
Interior Features
Bonus room Family room Great room Gym / exercise room Loft / balcony Open concept floor plan No formal living/dining Den / office / computer Unfinished/future space -
Exterior Features
Screened porch/sunroom -
Unique Features
Vaulted/Volume/Dramatic ceilings -
Garage
Rear garage Garage under Rear-entry garage






















