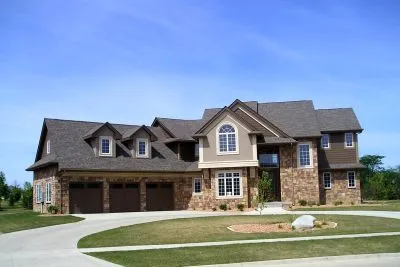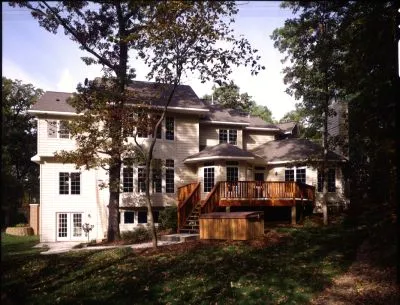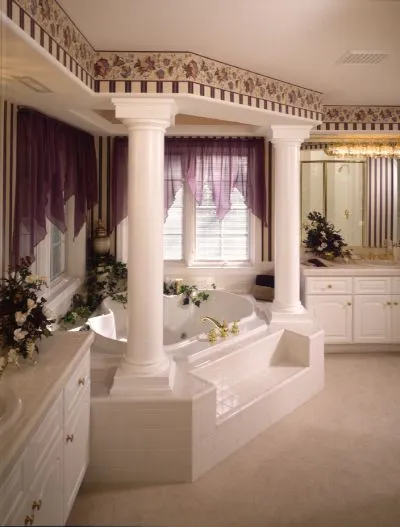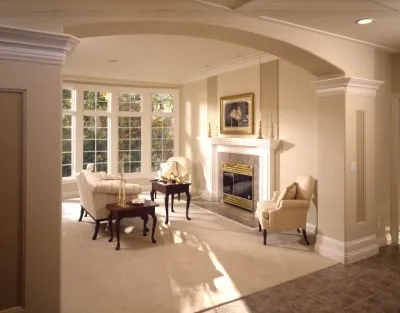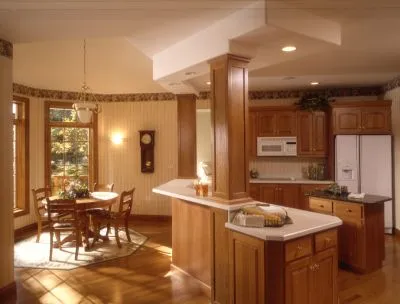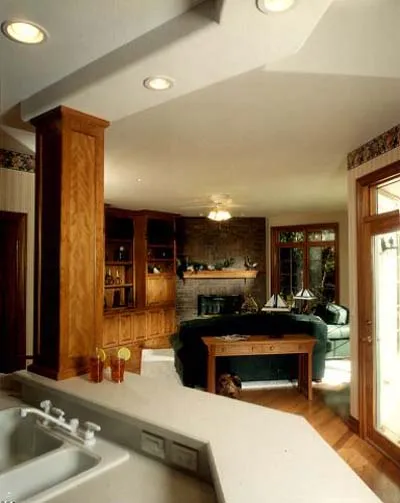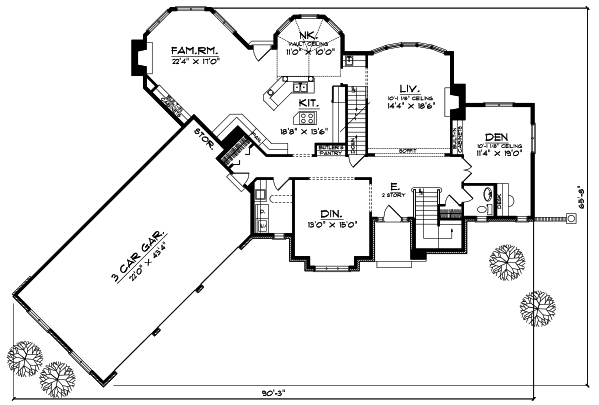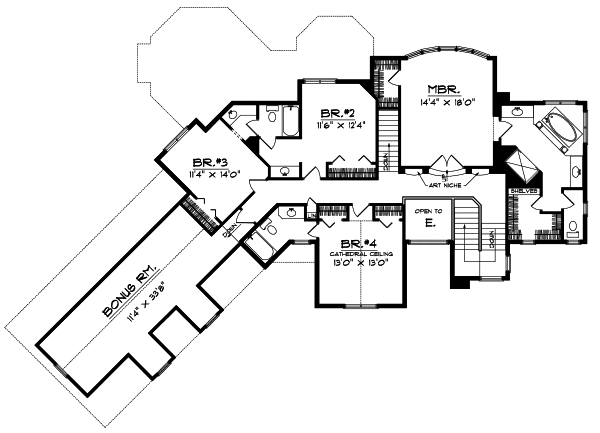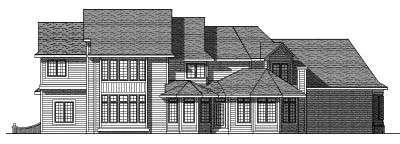House Plans > Traditional Style > Plan 7-276
4 Bedroom , 3 Bath Traditional House Plan #7-276
All plans are copyrighted by the individual designer.
Photographs may reflect custom changes that were not included in the original design.
4 Bedroom , 3 Bath Traditional House Plan #7-276
-
![img]() 3491 Sq. Ft.
3491 Sq. Ft.
-
![img]() 4 Bedrooms
4 Bedrooms
-
![img]() 3-1/2 Baths
3-1/2 Baths
-
![img]() 2 Stories
2 Stories
-
![img]() 3 Garages
3 Garages
-
Clicking the Reverse button does not mean you are ordering your plan reversed. It is for visualization purposes only. You may reverse the plan by ordering under “Optional Add-ons”.
Main Floor
![Main Floor Plan: 7-276]()
-
Upper/Second Floor
Clicking the Reverse button does not mean you are ordering your plan reversed. It is for visualization purposes only. You may reverse the plan by ordering under “Optional Add-ons”.
![Upper/Second Floor Plan: 7-276]()
-
Rear Elevation
Clicking the Reverse button does not mean you are ordering your plan reversed. It is for visualization purposes only. You may reverse the plan by ordering under “Optional Add-ons”.
![Rear Elevation Plan: 7-276]()
See more Specs about plan
FULL SPECS AND FEATURESHouse Plan Highlights
This traditional two-story home combines the perfect blend of brick and stucco to give this design unmatched curb appeal. The spacious floor plan features a unique combination kitchen nook and family room area that is perfect for entertaining even the largest group. In the living room youll enjoy the high ceiling and fireplace with built-in bookcase. Upstairs youll find four bedrooms three bathrooms and a large bonus room that is a perfect space for the kids toys. The master suite features double french flanked by art niches and an extra large bathroom with walk-in closet.Important Note This home may NOT be built within a 75 mile radius of Cedar Rapids Iowa.This floor plan is found in our Traditional house plans section
Full Specs and Features
| Total Living Area |
Main floor: 1930 Upper floor: 1561 |
Total Finished Sq. Ft.: 3491 |
|---|---|---|
| Beds/Baths |
Bedrooms: 4 Full Baths: 3 |
Half Baths: 1 |
| Garage |
Garage: 593 Garage Stalls: 3 |
|
| Levels |
2 stories |
|
| Dimension |
Width: 90' 3" Depth: 65' 8" |
Height: 31' 4" |
| Roof slope |
12:12 (primary) 10:12 (secondary) |
|
| Walls (exterior) |
2"x6" |
|
| Ceiling heights |
9' (Main) |
Foundation Options
- Basement Standard With Plan
- Crawlspace $395
- Slab $395
House Plan Features
-
Lot Characteristics
Suited for corner lots Suited for a back view Suited for a down-sloping lot -
Bedrooms & Baths
Split bedrooms -
Kitchen
Island Walk-in pantry Eating bar Nook / breakfast -
Interior Features
Hobby / rec-room Great room Gym / exercise room Open concept floor plan Formal dining room Den / office / computer -
Exterior Features
Covered front porch -
Unique Features
Vaulted/Volume/Dramatic ceilings Photos Available -
Garage
Oversized garage (3+) Side-entry garage
Additional Services
House Plan Features
-
Lot Characteristics
Suited for corner lots Suited for a back view Suited for a down-sloping lot -
Bedrooms & Baths
Split bedrooms -
Kitchen
Island Walk-in pantry Eating bar Nook / breakfast -
Interior Features
Hobby / rec-room Great room Gym / exercise room Open concept floor plan Formal dining room Den / office / computer -
Exterior Features
Covered front porch -
Unique Features
Vaulted/Volume/Dramatic ceilings Photos Available -
Garage
Oversized garage (3+) Side-entry garage

