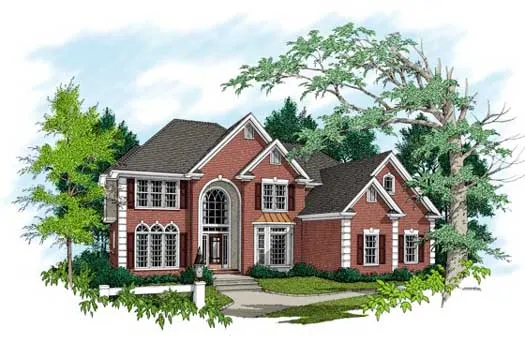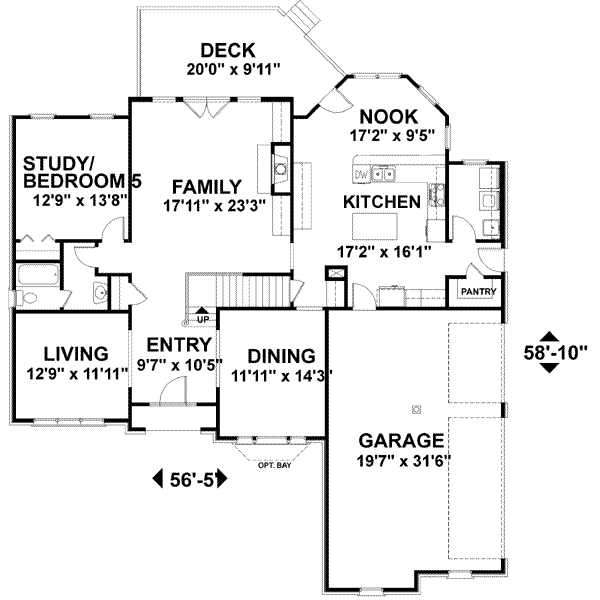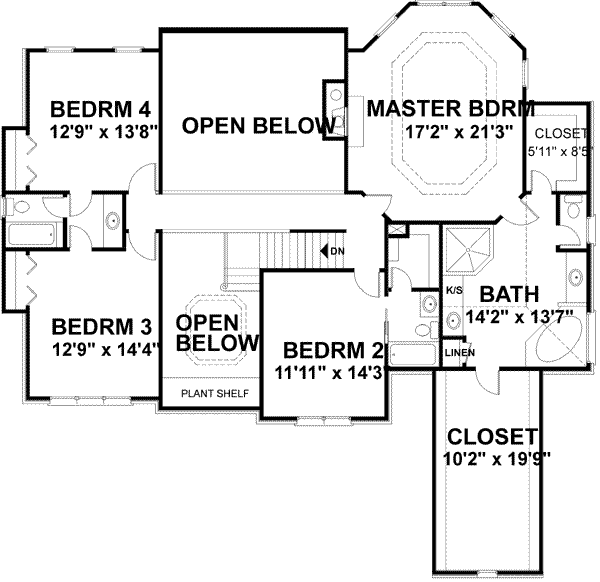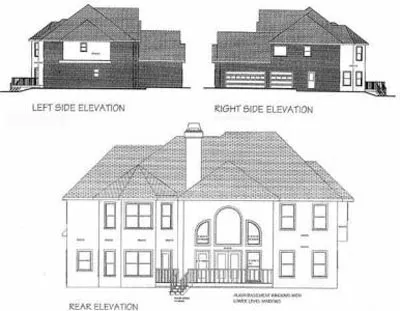House Plans > Traditional Style > Plan 4-238
5 Bedroom , 4 Bath Traditional House Plan #4-238
All plans are copyrighted by the individual designer.
Photographs may reflect custom changes that were not included in the original design.
5 Bedroom , 4 Bath Traditional House Plan #4-238
-
![img]() 3500 Sq. Ft.
3500 Sq. Ft.
-
![img]() 5 Bedrooms
5 Bedrooms
-
![img]() 4 Full Baths
4 Full Baths
-
![img]() 2 Stories
2 Stories
-
![img]() 3 Garages
3 Garages
-
Clicking the Reverse button does not mean you are ordering your plan reversed. It is for visualization purposes only. You may reverse the plan by ordering under “Optional Add-ons”.
Main Floor
![Main Floor Plan: 4-238]()
-
Upper/Second Floor
Clicking the Reverse button does not mean you are ordering your plan reversed. It is for visualization purposes only. You may reverse the plan by ordering under “Optional Add-ons”.
![Upper/Second Floor Plan: 4-238]()
-
Rear Elevation
Clicking the Reverse button does not mean you are ordering your plan reversed. It is for visualization purposes only. You may reverse the plan by ordering under “Optional Add-ons”.
![Rear Elevation Plan: 4-238]()
See more Specs about plan
FULL SPECS AND FEATURESHouse Plan Highlights
This luxurious two-story featuring 5 bedrooms and 4 baths is sure to please the entire family. Stucco quoins and trim accents the handsome brick exterior. A daylight basement provides abundant space for storage or expansion. A 3-car garage and a sumptuous master's retreat highlight this versatile design.From the covered entry, you'll enter a dramatic foyer open above to 18' with a double tray ceiling. Beyond the "bridge" is the grand 17'-11"x23'-3" two-story family room with a fireplace and access to the deck. Flanking the fireplace are cabinets and shelves to house an entertainment center and books. The enormous kitchen features a large island and walk-in pantry. Other lower level rooms include a 5th bedroom/study and a living room. Lower level rooms, except the two-story foyer and family room, have 9' ceilings.
Upstairs, there's a bright "bayed" master bedroom with a tray ceiling. Just off the vaulted master bath is an incredible amount of closet space. Bedroom 2 has a private bath and walk-in closet. Bedrooms 3 & 4 share access to the compartmentalized bath. Upper level rooms, not featuring vaults or trays, have 8' ceilings.
This floor plan is found in our Traditional house plans section
Full Specs and Features
| Total Living Area |
Main floor: 1752 Upper floor: 1748 |
Total Finished Sq. Ft.: 3500 |
|---|---|---|
| Beds/Baths |
Bedrooms: 5 Full Baths: 4 |
|
| Garage |
Garage Stalls: 3 |
|
| Levels |
2 stories |
|
| Dimension |
Width: 56' 5" Depth: 58' 10" |
Height: 32' 0" |
| Roof slope |
9:12 (primary) |
|
| Walls (exterior) |
2"x4" |
|
| Ceiling heights |
9' (Main) |
Foundation Options
- Basement Standard With Plan
- Crawlspace $350
- Slab $350
House Plan Features
-
Lot Characteristics
Suited for corner lots Suited for a back view -
Bedrooms & Baths
Upstairs Master Guest suite Teen suite/Jack & Jill bath -
Kitchen
Island Walk-in pantry Butler's pantry Eating bar Nook / breakfast -
Interior Features
Family room Main Floor laundry Formal dining room Formal living room Den / office / computer -
Unique Features
Vaulted/Volume/Dramatic ceilings -
Garage
Oversized garage (3+) Side-entry garage
Additional Services
House Plan Features
-
Lot Characteristics
Suited for corner lots Suited for a back view -
Bedrooms & Baths
Upstairs Master Guest suite Teen suite/Jack & Jill bath -
Kitchen
Island Walk-in pantry Butler's pantry Eating bar Nook / breakfast -
Interior Features
Family room Main Floor laundry Formal dining room Formal living room Den / office / computer -
Unique Features
Vaulted/Volume/Dramatic ceilings -
Garage
Oversized garage (3+) Side-entry garage






















