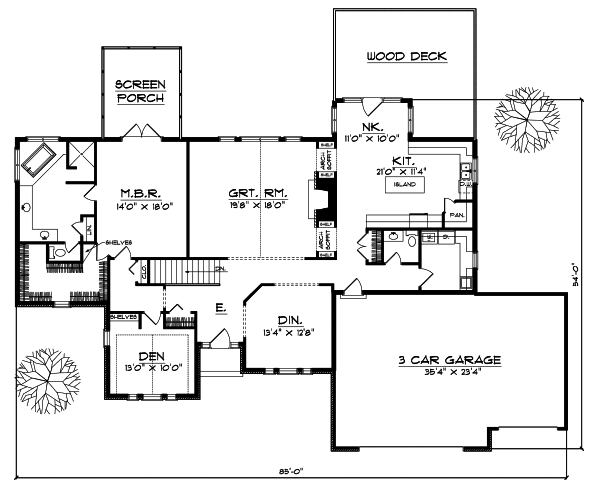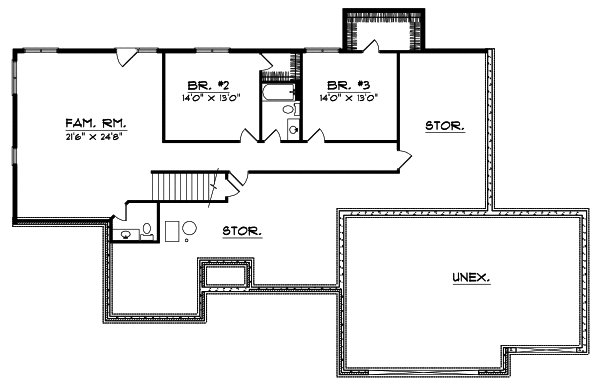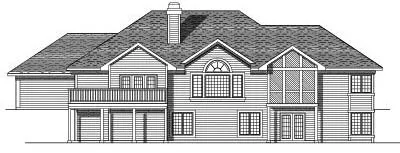House Plans > Traditional Style > Plan 7-469
3 Bedroom , 2 Bath Traditional House Plan #7-469
All plans are copyrighted by the individual designer.
Photographs may reflect custom changes that were not included in the original design.
3 Bedroom , 2 Bath Traditional House Plan #7-469
-
![img]() 3513 Sq. Ft.
3513 Sq. Ft.
-
![img]() 3 Bedrooms
3 Bedrooms
-
![img]() 2-1/2 Baths
2-1/2 Baths
-
![img]() 1 Story
1 Story
-
![img]() 3 Garages
3 Garages
-
Clicking the Reverse button does not mean you are ordering your plan reversed. It is for visualization purposes only. You may reverse the plan by ordering under “Optional Add-ons”.
Main Floor
![Main Floor Plan: 7-469]()
-
Lower Floor
Clicking the Reverse button does not mean you are ordering your plan reversed. It is for visualization purposes only. You may reverse the plan by ordering under “Optional Add-ons”.
![Lower Floor Plan: 7-469]()
-
Rear Elevation
Clicking the Reverse button does not mean you are ordering your plan reversed. It is for visualization purposes only. You may reverse the plan by ordering under “Optional Add-ons”.
![Rear Elevation Plan: 7-469]()
See more Specs about plan
FULL SPECS AND FEATURESHouse Plan Highlights
This traditional ranch-style home has plenty of room for all your friends and family. The great room features a fireplace built-in shelves a wall of windows overlooking the backyard and arched soffits that leads to the kitchen. The efficient kitchen offers plenty of counter space a walk-in pantry a preparation island and a nook that opens to the rear deck there is also a formal dining room for special occasion meals. A secluded den with views to the front yard and built-in shelves is perfect for getting some work done or relaxing in comfort. A luxurious master bath French doors that lead to a rear wood deck and two walk-in closets elevate the master suite beyond the ordinary. This floor also contains a laundry room a half bath and a three-car garage. The lower level includes a family room with a half bath two additional bedrooms that have walk-in closets and share a full bath and an amazing amount of storage.This floor plan is found in our Traditional house plans section
Full Specs and Features
| Total Living Area |
Main floor: 2244 Lower Floor: 1269 |
Total Finished Sq. Ft.: 3513 |
|---|---|---|
| Beds/Baths |
Bedrooms: 3 Full Baths: 2 |
Half Baths: 2 |
| Garage |
Garage: 832 Garage Stalls: 3 |
|
| Levels |
1 story |
|
| Dimension |
Width: 85' 0" Depth: 54' 0" |
Height: 23' 4" |
| Roof slope |
8:12 (primary) |
|
| Walls (exterior) |
2"x6" |
|
| Ceiling heights |
9' (Main) |
Foundation Options
- Daylight basement Standard With Plan
- Crawlspace $395
- Slab $395
House Plan Features
-
Lot Characteristics
Suited for a back view Suited for a down-sloping lot -
Kitchen
Island Walk-in pantry Eating bar Nook / breakfast -
Interior Features
Hobby / rec-room Great room Open concept floor plan Formal dining room Den / office / computer -
Unique Features
Vaulted/Volume/Dramatic ceilings -
Garage
Oversized garage (3+)
Additional Services
House Plan Features
-
Lot Characteristics
Suited for a back view Suited for a down-sloping lot -
Kitchen
Island Walk-in pantry Eating bar Nook / breakfast -
Interior Features
Hobby / rec-room Great room Open concept floor plan Formal dining room Den / office / computer -
Unique Features
Vaulted/Volume/Dramatic ceilings -
Garage
Oversized garage (3+)






















