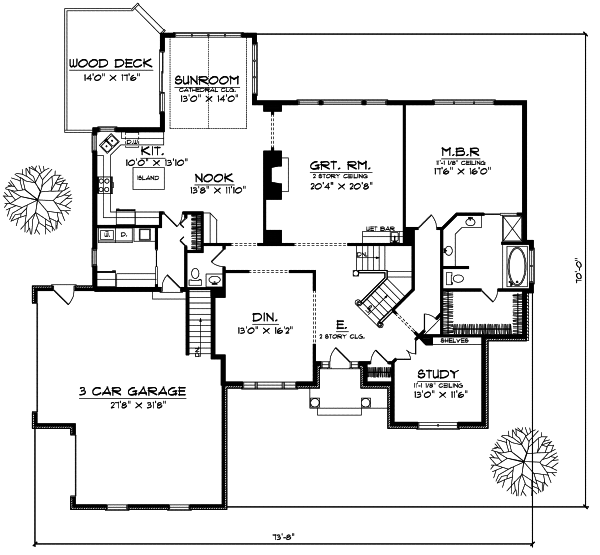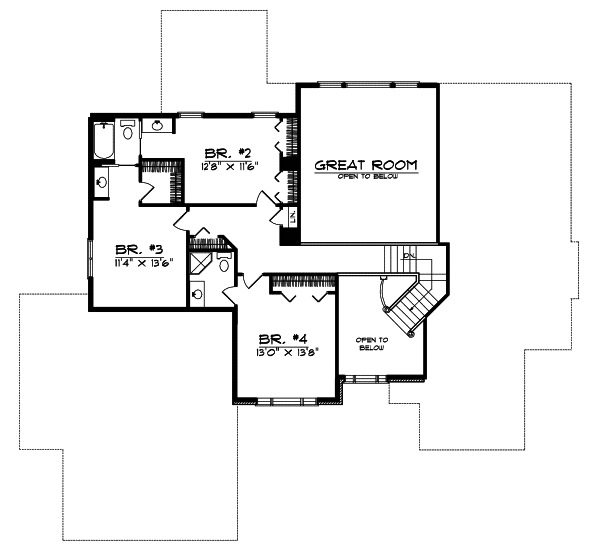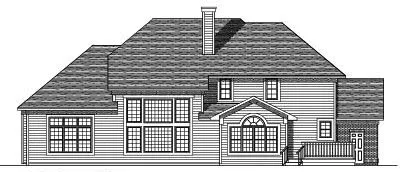House Plans > Traditional Style > Plan 7-496
4 Bedroom , 3 Bath Traditional House Plan #7-496
All plans are copyrighted by the individual designer.
Photographs may reflect custom changes that were not included in the original design.
4 Bedroom , 3 Bath Traditional House Plan #7-496
-
![img]() 3521 Sq. Ft.
3521 Sq. Ft.
-
![img]() 4 Bedrooms
4 Bedrooms
-
![img]() 3-1/2 Baths
3-1/2 Baths
-
![img]() 2 Stories
2 Stories
-
![img]() 3 Garages
3 Garages
-
Clicking the Reverse button does not mean you are ordering your plan reversed. It is for visualization purposes only. You may reverse the plan by ordering under “Optional Add-ons”.
Main Floor
![Main Floor Plan: 7-496]()
-
Upper/Second Floor
Clicking the Reverse button does not mean you are ordering your plan reversed. It is for visualization purposes only. You may reverse the plan by ordering under “Optional Add-ons”.
![Upper/Second Floor Plan: 7-496]()
-
Rear Elevation
Clicking the Reverse button does not mean you are ordering your plan reversed. It is for visualization purposes only. You may reverse the plan by ordering under “Optional Add-ons”.
![Rear Elevation Plan: 7-496]()
See more Specs about plan
FULL SPECS AND FEATURESHouse Plan Highlights
This transitional home features an astounding brick facade muntin windows with keystones and an enticing entrance under a tall column flanked porch. A study is found through French doors to the right a formal dining room sits to the left. The island kitchen enjoys its U-shaped space along with a breakfast nook and is open to a cheerful sunroom accessing a rear wood deck. The great room enjoys a fireplace along with a wet bar making it a great area for social gatherings. The master bedroom enjoys privacy with its pampering bath and large walk-in closet. Three family bedrooms and two full baths are found upstairs Bedroom 4 enjoys its own bathThis floor plan is found in our Traditional house plans section
Full Specs and Features
| Total Living Area |
Main floor: 2558 Upper floor: 963 |
Total Finished Sq. Ft.: 3521 |
|---|---|---|
| Beds/Baths |
Bedrooms: 4 Full Baths: 3 |
Half Baths: 1 |
| Garage |
Garage: 700 Garage Stalls: 3 |
|
| Levels |
2 stories |
|
| Dimension |
Width: 74' 0" Depth: 70' 0" |
Height: 30' 10" |
| Roof slope |
8:12 (primary) 10:12 (secondary) |
|
| Walls (exterior) |
2"x6" |
|
| Ceiling heights |
9' (Main) |
Foundation Options
- Basement Standard With Plan
- Crawlspace $395
- Slab $395
House Plan Features
-
Lot Characteristics
Suited for corner lots Suited for a back view -
Bedrooms & Baths
Main floor Master Teen suite/Jack & Jill bath -
Kitchen
Island Walk-in pantry Butler's pantry Eating bar Nook / breakfast Hearth room -
Interior Features
Great room Main Floor laundry Library Formal dining room Den / office / computer -
Unique Features
Grand Entry Circular / dual staircases Vaulted/Volume/Dramatic ceilings -
Garage
Oversized garage (3+) Side-entry garage
Additional Services
House Plan Features
-
Lot Characteristics
Suited for corner lots Suited for a back view -
Bedrooms & Baths
Main floor Master Teen suite/Jack & Jill bath -
Kitchen
Island Walk-in pantry Butler's pantry Eating bar Nook / breakfast Hearth room -
Interior Features
Great room Main Floor laundry Library Formal dining room Den / office / computer -
Unique Features
Grand Entry Circular / dual staircases Vaulted/Volume/Dramatic ceilings -
Garage
Oversized garage (3+) Side-entry garage






















