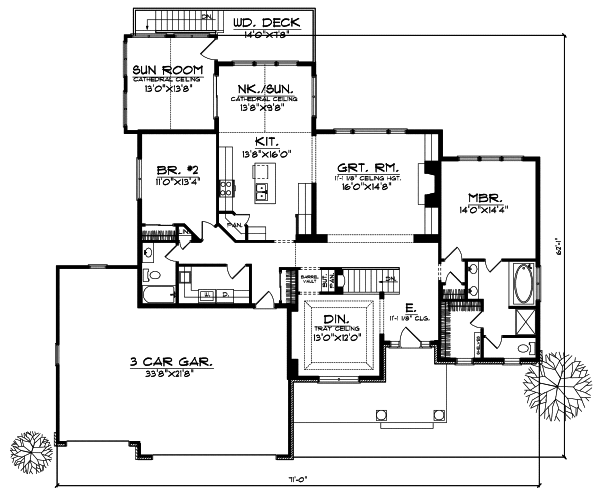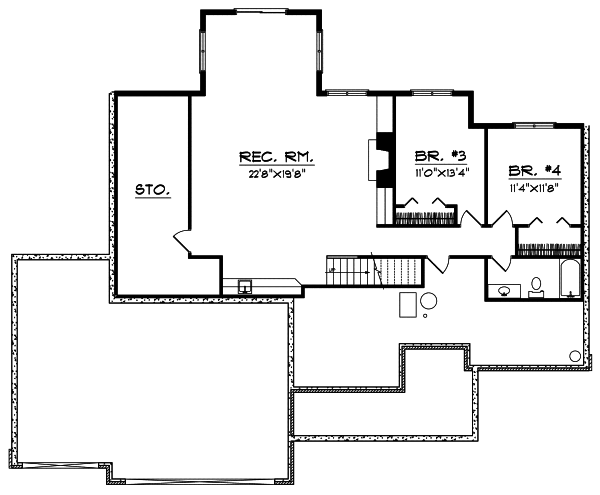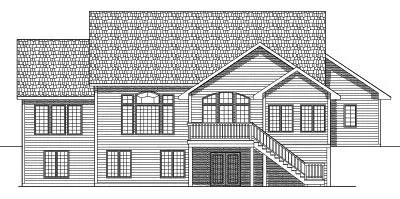House Plans > Traditional Style > Plan 7-522
4 Bedroom , 3 Bath Traditional House Plan #7-522
All plans are copyrighted by the individual designer.
Photographs may reflect custom changes that were not included in the original design.
4 Bedroom , 3 Bath Traditional House Plan #7-522
-
![img]() 3554 Sq. Ft.
3554 Sq. Ft.
-
![img]() 4 Bedrooms
4 Bedrooms
-
![img]() 3 Full Baths
3 Full Baths
-
![img]() 1 Story
1 Story
-
![img]() 3 Garages
3 Garages
-
Clicking the Reverse button does not mean you are ordering your plan reversed. It is for visualization purposes only. You may reverse the plan by ordering under “Optional Add-ons”.
Main Floor
![Main Floor Plan: 7-522]()
-
Lower Floor
Clicking the Reverse button does not mean you are ordering your plan reversed. It is for visualization purposes only. You may reverse the plan by ordering under “Optional Add-ons”.
![Lower Floor Plan: 7-522]()
-
Rear Elevation
Clicking the Reverse button does not mean you are ordering your plan reversed. It is for visualization purposes only. You may reverse the plan by ordering under “Optional Add-ons”.
![Rear Elevation Plan: 7-522]()
See more Specs about plan
FULL SPECS AND FEATURESHouse Plan Highlights
Brick and siding combine for a classic look with a traditional feel in this affordable ranch home. A covered entry makes an inviting first impression and continues to the formal foyer. The dining room is on the left outfitted with a buffet niche and tray ceiling. In the great room a fireplace warms as beautiful rear windows usher in light. The open kitchen features an eat-in island and flows into the sunroom to make a cozy living space. The master suite is secluded for privacy and features a large private bath. A second bedroom on this level has an adjacent full bath. The lower level can be finished as you build or as your family grows accommodating two bedrooms and an oversized recreation room with a fireplace. Important Note This home may NOT be built within a 75 mile radius of Des Moines Iowa.This floor plan is found in our Traditional house plans section
Full Specs and Features
| Total Living Area |
Main floor: 2120 Lower Floor: 1434 |
Total Finished Sq. Ft.: 3554 |
|---|---|---|
| Beds/Baths |
Bedrooms: 4 Full Baths: 3 |
|
| Garage |
Garage: 729 Garage Stalls: 3 |
|
| Levels |
1 story |
|
| Dimension |
Width: 71' 0" Depth: 62' 0" |
Height: 27' 10" |
| Roof slope |
8:12 (primary) |
|
| Walls (exterior) |
2"x6" |
|
| Ceiling heights |
8' (Main) |
Foundation Options
- Daylight basement Standard With Plan
- Crawlspace $395
- Slab $395
House Plan Features
-
Lot Characteristics
Suited for corner lots Suited for a back view -
Bedrooms & Baths
Main floor Master Upstairs Master 2 Master Suites Master sitting area/Nursery Teen suite/Jack & Jill bath -
Kitchen
Island Walk-in pantry Butler's pantry Eating bar Nook / breakfast -
Interior Features
Great room Main Floor laundry Formal dining room -
Unique Features
Vaulted/Volume/Dramatic ceilings -
Garage
Oversized garage (3+) Side-entry garage
Additional Services
House Plan Features
-
Lot Characteristics
Suited for corner lots Suited for a back view -
Bedrooms & Baths
Main floor Master Upstairs Master 2 Master Suites Master sitting area/Nursery Teen suite/Jack & Jill bath -
Kitchen
Island Walk-in pantry Butler's pantry Eating bar Nook / breakfast -
Interior Features
Great room Main Floor laundry Formal dining room -
Unique Features
Vaulted/Volume/Dramatic ceilings -
Garage
Oversized garage (3+) Side-entry garage






















