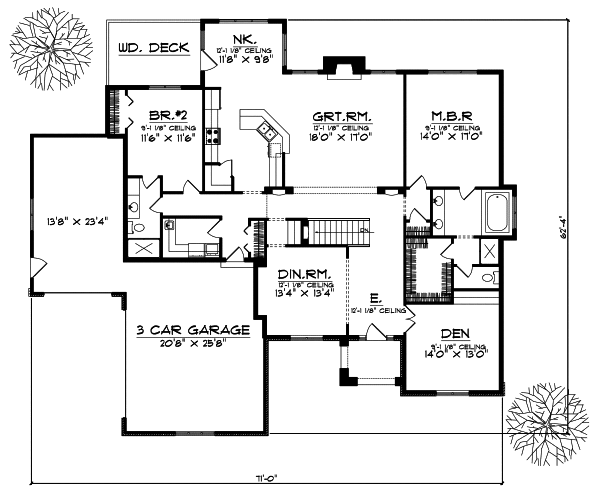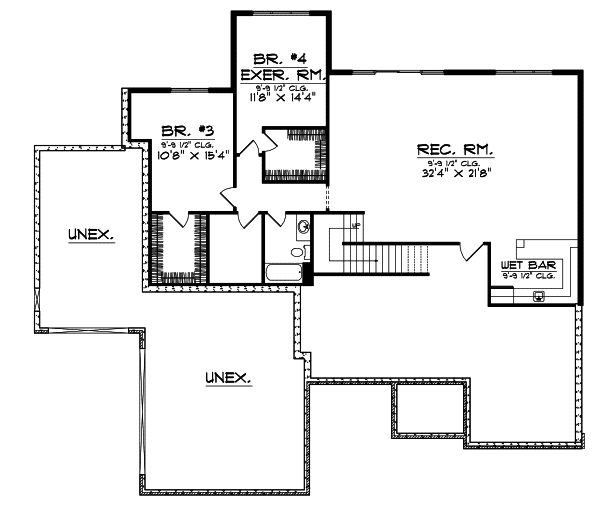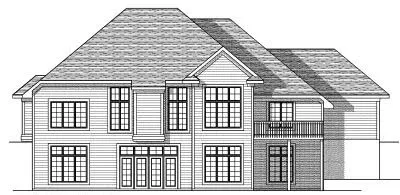House Plans > Traditional Style > Plan 7-632
4 Bedroom , 3 Bath Traditional House Plan #7-632
All plans are copyrighted by the individual designer.
Photographs may reflect custom changes that were not included in the original design.
4 Bedroom , 3 Bath Traditional House Plan #7-632
-
![img]() 3771 Sq. Ft.
3771 Sq. Ft.
-
![img]() 4 Bedrooms
4 Bedrooms
-
![img]() 3 Full Baths
3 Full Baths
-
![img]() 1 Story
1 Story
-
![img]() 3 Garages
3 Garages
-
Clicking the Reverse button does not mean you are ordering your plan reversed. It is for visualization purposes only. You may reverse the plan by ordering under “Optional Add-ons”.
Main Floor
![Main Floor Plan: 7-632]()
-
Lower Floor
Clicking the Reverse button does not mean you are ordering your plan reversed. It is for visualization purposes only. You may reverse the plan by ordering under “Optional Add-ons”.
![Lower Floor Plan: 7-632]()
-
Rear Elevation
Clicking the Reverse button does not mean you are ordering your plan reversed. It is for visualization purposes only. You may reverse the plan by ordering under “Optional Add-ons”.
![Rear Elevation Plan: 7-632]()
See more Specs about plan
FULL SPECS AND FEATURESHouse Plan Highlights
This traditional ranch home sports a classic brick faade thats sure to blend easily into just about any part of the country. An open floor plan was well though out to create a living area thats comfortable yet large enough for family gatherings. A formal dining room and den are located just off the entry as you come into the home with the main living area just ahead. The kitchen features a walk-in pantry and a breakfast bar that overlooks the nook and great room. The master suite is located on the right side of the home with the second bedroom tucked behind the kitchen for maximum privacy for mom and dad. Mom will love the spacious laundry just off the kitchen behind the garage where there is plenty of counter space and a work sink. Downstairs youll find two additional bedrooms each with a walk-in closet a wet bar and a spacious recreation room. A three-stall split-load garage with extra storage is sure to grab dads attention.This floor plan is found in our Traditional house plans section
Full Specs and Features
| Total Living Area |
Main floor: 2297 Lower Floor: 1474 |
Total Finished Sq. Ft.: 3771 |
|---|---|---|
| Beds/Baths |
Bedrooms: 4 Full Baths: 3 |
|
| Garage |
Garage: 875 Garage Stalls: 3 |
|
| Levels |
1 story |
|
| Dimension |
Width: 73' 0" Depth: 62' 4" |
Height: 26' 4" |
| Roof slope |
10:12 (primary) 8:12 (secondary) |
|
| Walls (exterior) |
2"x6" |
|
| Ceiling heights |
9' (Main) |
Foundation Options
- Daylight basement Standard With Plan
- Crawlspace $395
- Slab $395
House Plan Features
-
Lot Characteristics
Suited for corner lots Suited for a back view Suited for a down-sloping lot -
Bedrooms & Baths
Teen suite/Jack & Jill bath -
Kitchen
Island Walk-in pantry Eating bar Nook / breakfast -
Interior Features
Hobby / rec-room Great room Open concept floor plan Formal dining room Den / office / computer -
Exterior Features
Screened porch/sunroom -
Unique Features
Vaulted/Volume/Dramatic ceilings -
Garage
Oversized garage (3+) Side-entry garage
Additional Services
House Plan Features
-
Lot Characteristics
Suited for corner lots Suited for a back view Suited for a down-sloping lot -
Bedrooms & Baths
Teen suite/Jack & Jill bath -
Kitchen
Island Walk-in pantry Eating bar Nook / breakfast -
Interior Features
Hobby / rec-room Great room Open concept floor plan Formal dining room Den / office / computer -
Exterior Features
Screened porch/sunroom -
Unique Features
Vaulted/Volume/Dramatic ceilings -
Garage
Oversized garage (3+) Side-entry garage






















