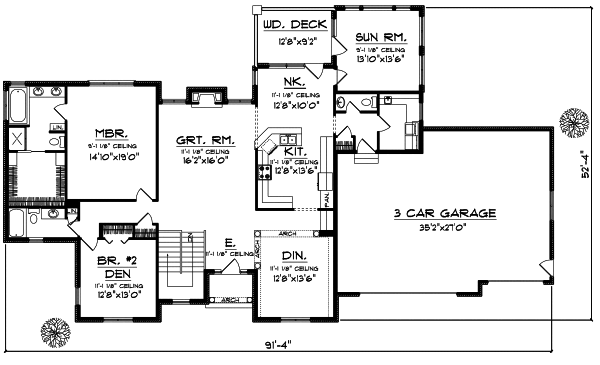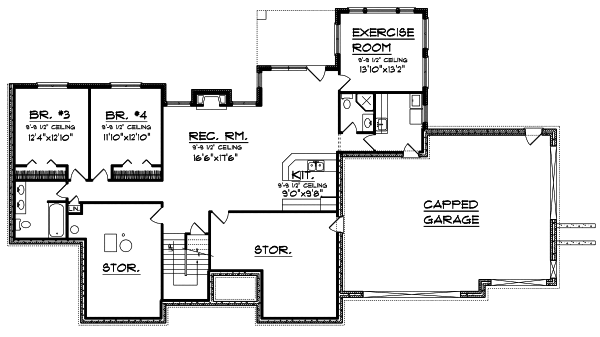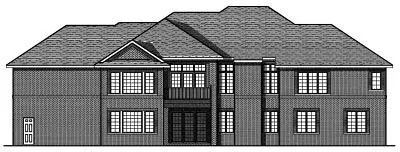House Plans > Traditional Style > Plan 7-675
4 Bedroom , 4 Bath Traditional House Plan #7-675
All plans are copyrighted by the individual designer.
Photographs may reflect custom changes that were not included in the original design.
4 Bedroom , 4 Bath Traditional House Plan #7-675
-
![img]() 3892 Sq. Ft.
3892 Sq. Ft.
-
![img]() 4 Bedrooms
4 Bedrooms
-
![img]() 4-1/2 Baths
4-1/2 Baths
-
![img]() 1 Story
1 Story
-
![img]() 3 Garages
3 Garages
-
Clicking the Reverse button does not mean you are ordering your plan reversed. It is for visualization purposes only. You may reverse the plan by ordering under “Optional Add-ons”.
Main Floor
![Main Floor Plan: 7-675]()
-
Lower Floor
Clicking the Reverse button does not mean you are ordering your plan reversed. It is for visualization purposes only. You may reverse the plan by ordering under “Optional Add-ons”.
![Lower Floor Plan: 7-675]()
-
Rear Elevation
Clicking the Reverse button does not mean you are ordering your plan reversed. It is for visualization purposes only. You may reverse the plan by ordering under “Optional Add-ons”.
![Rear Elevation Plan: 7-675]()
See more Specs about plan
FULL SPECS AND FEATURESHouse Plan Highlights
A full-brick front with stone accents will allow this home to blend easily into any existing neighborhood. Eleven-foot ceilings can be found throughout the living areas of this ranch home making it feel larger than the 2295 square feet that it actually is. The kitchen features an angled breakfast bar that provides access to the nook and adjacent great room for entertaining. A formal dining room is defined by arched openings and columns just of the entry to your right and in front of the kitchen for easy serving access. The bedrooms are located to the left of the entry where the master pampers with a large walk-in closet and Jacuzzi tub in the bath. A second bedroom can double as a den as direct access to the full bath just off the hall. Downstairs youll find plenty of room for two additional bedrooms a full bath a large recreation room and an extra exercise room .A three-stall garage with extra storage makes this home appealing to a large audience.This floor plan is found in our Traditional house plans section
Full Specs and Features
| Total Living Area |
Main floor: 2308 Lower Floor: 1584 |
Total Finished Sq. Ft.: 3892 |
|---|---|---|
| Beds/Baths |
Bedrooms: 4 Full Baths: 4 |
Half Baths: 1 |
| Garage |
Garage: 915 Garage Stalls: 3 |
|
| Levels |
1 story |
|
| Dimension |
Width: 91' 4" Depth: 52' 4" |
Height: 23' 1" |
| Roof slope |
8:12 (primary) 8:12 (secondary) |
|
| Walls (exterior) |
2"x6" |
|
| Ceiling heights |
9' (Main) |
Foundation Options
- Daylight basement Standard With Plan
- Crawlspace $395
- Slab $395
House Plan Features
-
Lot Characteristics
Suited for a back view Suited for a down-sloping lot -
Bedrooms & Baths
Teen suite/Jack & Jill bath -
Kitchen
Island Walk-in pantry Eating bar Hearth room -
Interior Features
Family room Hobby / rec-room Great room Formal dining room Den / office / computer -
Exterior Features
Covered rear porch -
Unique Features
Wine cellar Circular / dual staircases
Additional Services
House Plan Features
-
Lot Characteristics
Suited for a back view Suited for a down-sloping lot -
Bedrooms & Baths
Teen suite/Jack & Jill bath -
Kitchen
Island Walk-in pantry Eating bar Hearth room -
Interior Features
Family room Hobby / rec-room Great room Formal dining room Den / office / computer -
Exterior Features
Covered rear porch -
Unique Features
Wine cellar Circular / dual staircases






















