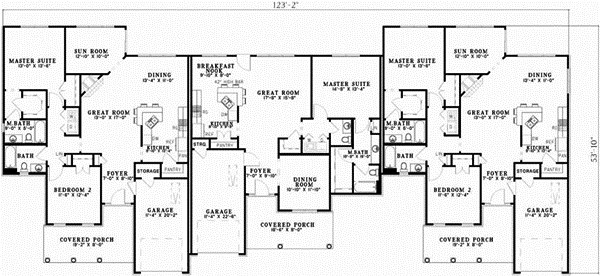House Plans > Traditional Style > Plan 12-557
6 Bedroom , 6 Bath Traditional House Plan #12-557
All plans are copyrighted by the individual designer.
Photographs may reflect custom changes that were not included in the original design.
Design Comments
Tri-plex Unit Units 1 and 3 -1398 sq. ft.--262 sq. ft. garage and storage ---185 sq. ft. porches.
Unit 2 - 1180 sq. ft. - 280 sq. ft. garage -- 172 sq. ft. porch
6 Bedroom , 6 Bath Traditional House Plan #12-557
-
![img]() 3976 Sq. Ft.
3976 Sq. Ft.
-
![img]() 6 Bedrooms
6 Bedrooms
-
![img]() 6 Full Baths
6 Full Baths
-
![img]() 1 Story
1 Story
-
![img]() 3 Garages
3 Garages
-
Clicking the Reverse button does not mean you are ordering your plan reversed. It is for visualization purposes only. You may reverse the plan by ordering under “Optional Add-ons”.
Main Floor
![Main Floor Plan: 12-557]()
See more Specs about plan
FULL SPECS AND FEATURESHouse Plan Highlights
Traditional Neighborhood design in multi-family design offered in this triplex. Front porches with round columns are certain to bring a smile to friends and family. The two outside units have an extra flair with a beautiful sun room off the dining room. The master suites are designed with private bathrooms for added convenience. Ample storage throughout the homes are cetain to be well utilized.This floor plan is found in our Traditional house plans section
Full Specs and Features
| Total Living Area |
Main floor: 3976 Porches: 542 |
Total Finished Sq. Ft.: 3976 |
|---|---|---|
| Beds/Baths |
Bedrooms: 6 Full Baths: 6 |
|
| Garage |
Garage: 804 Garage Stalls: 3 |
|
| Levels |
1 story |
|
| Dimension |
Width: 123' 2" Depth: 53' 10" |
Height: 27' 0" |
| Roof slope |
9:12 (primary) |
|
| Walls (exterior) |
2"x4" |
|
| Ceiling heights |
9' (Main) |
Foundation Options
- Basement $299
- Daylight basement $299
- Crawlspace Standard With Plan
- Slab Standard With Plan
House Plan Features
-
Lot Characteristics
Suited for a back view -
Kitchen
Eating bar Nook / breakfast -
Interior Features
Great room Open concept floor plan Formal dining room No formal living/dining -
Exterior Features
Covered front porch Screened porch/sunroom
Additional Services
House Plan Features
-
Lot Characteristics
Suited for a back view -
Kitchen
Eating bar Nook / breakfast -
Interior Features
Great room Open concept floor plan Formal dining room No formal living/dining -
Exterior Features
Covered front porch Screened porch/sunroom




















