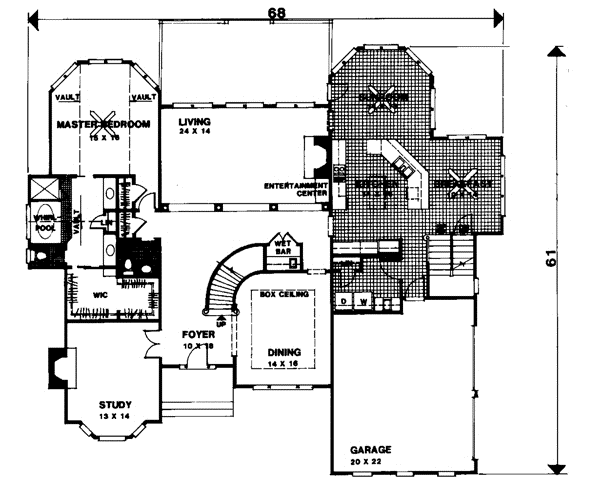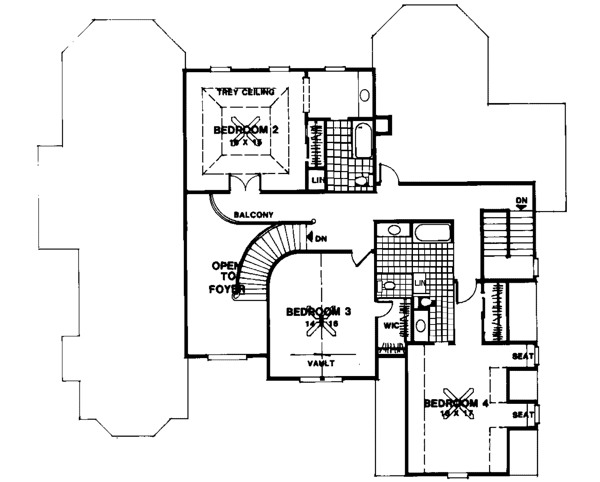House Plans > Traditional Style > Plan 4-244
4 Bedroom , 4 Bath Traditional House Plan #4-244
All plans are copyrighted by the individual designer.
Photographs may reflect custom changes that were not included in the original design.
4 Bedroom , 4 Bath Traditional House Plan #4-244
-
![img]() 4060 Sq. Ft.
4060 Sq. Ft.
-
![img]() 4 Bedrooms
4 Bedrooms
-
![img]() 4-1/2 Baths
4-1/2 Baths
-
![img]() 2 Stories
2 Stories
-
![img]() 2 Garages
2 Garages
-
Clicking the Reverse button does not mean you are ordering your plan reversed. It is for visualization purposes only. You may reverse the plan by ordering under “Optional Add-ons”.
Main Floor
![Main Floor Plan: 4-244]()
-
Upper/Second Floor
Clicking the Reverse button does not mean you are ordering your plan reversed. It is for visualization purposes only. You may reverse the plan by ordering under “Optional Add-ons”.
![Upper/Second Floor Plan: 4-244]()
See more Specs about plan
FULL SPECS AND FEATURESHouse Plan Highlights
This 4,060 sq.ft. European traditional home features a stucco exterior. The dramatic two-story features a curved stairway to the upper level. To the left of the foyer is a 13'x14' study with a fireplace and a bay window. To the right of the foyer is a 14'x16' dining room with box ceiling. Highlighted by triple windows, the 24'x14' living room features a fireplace and a built-in entertainment center. Featured in the 14'x16' kitchen are an angled counter and a center work island. The 10'x14' breakfast room and the 14'x13' sunroom each have multiple windows and ceiling fans. The sunroom also has a door leading onto a deck. Located just off the kitchen area, the laundry room features a linen closet and laundry tub. The master suite measures 15'x16' and has a vaulted ceiling as well as a whirlpool tub and separate shower, his and hers vanities, a linen closet and a large walk-in closet.The upper level is accessible from the front curved stairs and a set of back stairs off of the breakfast room. Upstairs are three large bedrooms with their own bathrooms. Bedroom #2 measures 16'x15' and has a tray ceiling and large dressing off of the private bath. Bedroom #3 measures 14'x16', has a vaulted ceiling and a large walk-in closet. Bedroom #4 measures 13'x17' and features two window seats and a large closet. All three bedrooms have ceiling fans.
This floor plan is found in our Traditional house plans section
Full Specs and Features
| Total Living Area |
Main floor: 2562 Upper floor: 1498 |
Total Finished Sq. Ft.: 4060 |
|---|---|---|
| Beds/Baths |
Bedrooms: 4 Full Baths: 4 |
Half Baths: 1 |
| Garage |
Garage Stalls: 2 |
|
| Levels |
2 stories |
|
| Dimension |
Width: 68' 0" Depth: 61' 0" |
Height: 32' 0" |
| Roof slope |
12:12 (primary) |
|
| Walls (exterior) |
2"x4" |
|
| Ceiling heights |
9' (Main) |
Foundation Options
- Basement Standard With Plan
- Crawlspace $350
- Slab $350
House Plan Features
-
Lot Characteristics
Suited for corner lots Suited for a back view -
Bedrooms & Baths
Main floor Master Teen suite/Jack & Jill bath -
Kitchen
Island Eating bar Nook / breakfast -
Interior Features
Family room Main Floor laundry Formal dining room Den / office / computer -
Exterior Features
Screened porch/sunroom -
Unique Features
Grand Entry Circular / dual staircases Vaulted/Volume/Dramatic ceilings -
Garage
Side-entry garage
Additional Services
House Plan Features
-
Lot Characteristics
Suited for corner lots Suited for a back view -
Bedrooms & Baths
Main floor Master Teen suite/Jack & Jill bath -
Kitchen
Island Eating bar Nook / breakfast -
Interior Features
Family room Main Floor laundry Formal dining room Den / office / computer -
Exterior Features
Screened porch/sunroom -
Unique Features
Grand Entry Circular / dual staircases Vaulted/Volume/Dramatic ceilings -
Garage
Side-entry garage





















