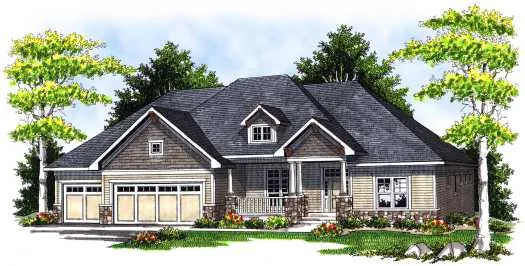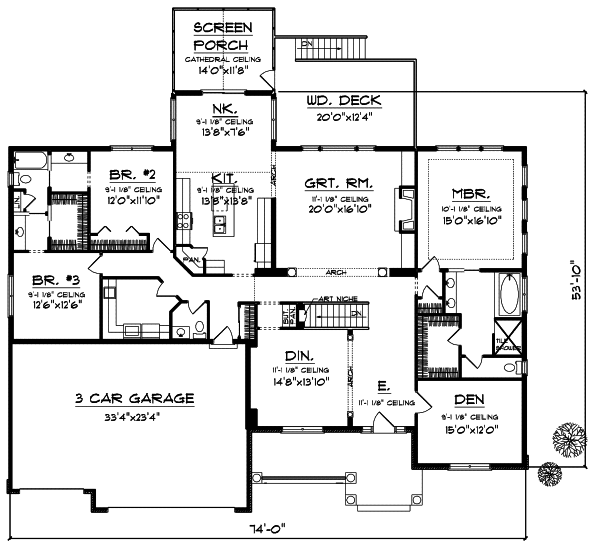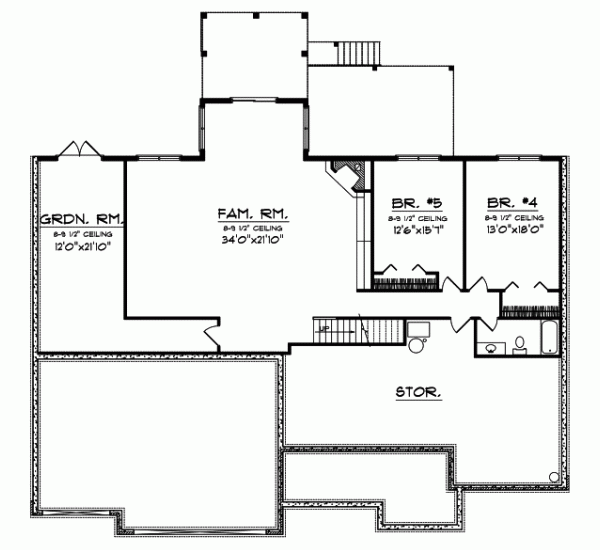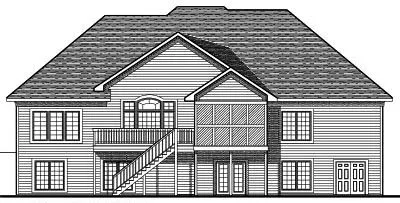House Plans > Traditional Style > Plan 7-678
5 Bedroom , 3 Bath Traditional House Plan #7-678
All plans are copyrighted by the individual designer.
Photographs may reflect custom changes that were not included in the original design.
5 Bedroom , 3 Bath Traditional House Plan #7-678
-
![img]() 4381 Sq. Ft.
4381 Sq. Ft.
-
![img]() 5 Bedrooms
5 Bedrooms
-
![img]() 3-1/2 Baths
3-1/2 Baths
-
![img]() 1 Story
1 Story
-
![img]() 3 Garages
3 Garages
-
Clicking the Reverse button does not mean you are ordering your plan reversed. It is for visualization purposes only. You may reverse the plan by ordering under “Optional Add-ons”.
Main Floor
![Main Floor Plan: 7-678]()
-
Lower Floor
Clicking the Reverse button does not mean you are ordering your plan reversed. It is for visualization purposes only. You may reverse the plan by ordering under “Optional Add-ons”.
![Lower Floor Plan: 7-678]()
-
Rear Elevation
Clicking the Reverse button does not mean you are ordering your plan reversed. It is for visualization purposes only. You may reverse the plan by ordering under “Optional Add-ons”.
![Rear Elevation Plan: 7-678]()
See more Specs about plan
FULL SPECS AND FEATURESHouse Plan Highlights
A spacious porch stone and shingle detailing and graceful columns give this home an unbeatable curb-appeal. Art niches arched entries columns and built-ins are all some of the amenities youll love as you tour this home. As you enter the home youll love the view of the back yard through the wall of windows in the great room directly ahead. Here youll find arched openings flanked by columns that beg you to enter the room A fireplace with built-ins on either side makes the room comfortable and welcoming. The adjacent kitchennook area features an eat-in island that creates an eating area that is cozy and comfortable. The master suite is located to the right of the home and pampers with its walk-in closet and Jacuzzi tub. Two additional bedrooms are tucked behind the kitchen on the other side of the home for maximum privacy for mom and dad. Downstairs youll find two additional bedrooms a full bath and a large recreation room. Important Note This home may NOT be built within a 75 mile radius of Des Moines Iowa.This floor plan is found in our Traditional house plans section
Full Specs and Features
| Total Living Area |
Main floor: 2775 Lower Floor: 1606 |
Total Finished Sq. Ft.: 4381 |
|---|---|---|
| Beds/Baths |
Bedrooms: 5 Full Baths: 3 |
Half Baths: 1 |
| Garage |
Garage: 964 Garage Stalls: 3 |
|
| Levels |
1 story |
|
| Dimension |
Width: 74' 0" Depth: 60' 0" |
Height: 27' 11" |
| Roof slope |
10:12 (primary) 8:12 (secondary) |
|
| Walls (exterior) |
2"x6" |
|
| Ceiling heights |
9' (Main) |
Foundation Options
- Daylight basement Standard With Plan
- Crawlspace $395
- Slab $395
House Plan Features
-
Lot Characteristics
Suited for a back view -
Bedrooms & Baths
Main floor Master Teen suite/Jack & Jill bath -
Kitchen
Island Walk-in pantry Eating bar -
Interior Features
Great room Open concept floor plan Mud room No formal living/dining Den / office / computer -
Exterior Features
Covered rear porch -
Unique Features
Circular / dual staircases Vaulted/Volume/Dramatic ceilings -
Garage
Oversized garage (3+) Side-entry garage
Additional Services
House Plan Features
-
Lot Characteristics
Suited for a back view -
Bedrooms & Baths
Main floor Master Teen suite/Jack & Jill bath -
Kitchen
Island Walk-in pantry Eating bar -
Interior Features
Great room Open concept floor plan Mud room No formal living/dining Den / office / computer -
Exterior Features
Covered rear porch -
Unique Features
Circular / dual staircases Vaulted/Volume/Dramatic ceilings -
Garage
Oversized garage (3+) Side-entry garage






















