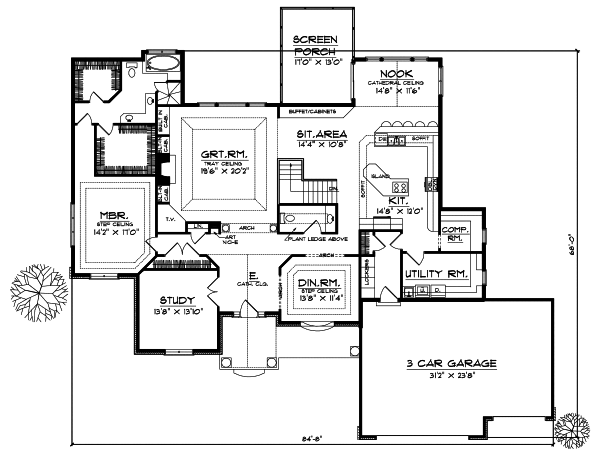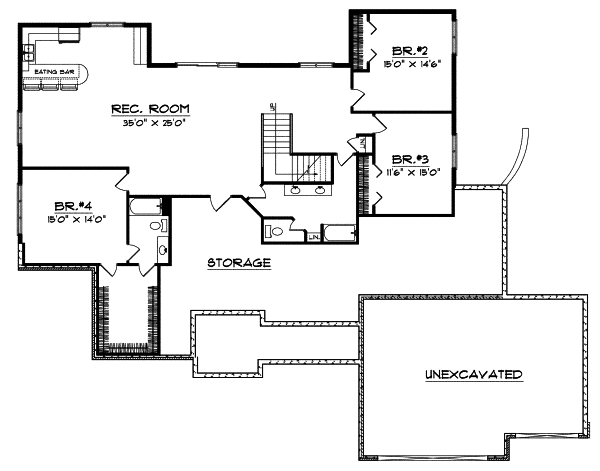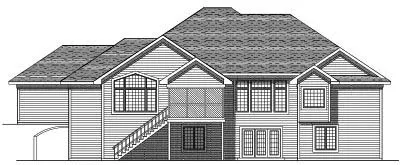House Plans > Traditional Style > Plan 7-475
4 Bedroom , 3 Bath Traditional House Plan #7-475
All plans are copyrighted by the individual designer.
Photographs may reflect custom changes that were not included in the original design.
4 Bedroom , 3 Bath Traditional House Plan #7-475
-
![img]() 4480 Sq. Ft.
4480 Sq. Ft.
-
![img]() 4 Bedrooms
4 Bedrooms
-
![img]() 3-1/2 Baths
3-1/2 Baths
-
![img]() 1 Story
1 Story
-
![img]() 3 Garages
3 Garages
-
Clicking the Reverse button does not mean you are ordering your plan reversed. It is for visualization purposes only. You may reverse the plan by ordering under “Optional Add-ons”.
Main Floor
![Main Floor Plan: 7-475]()
-
Lower Floor
Clicking the Reverse button does not mean you are ordering your plan reversed. It is for visualization purposes only. You may reverse the plan by ordering under “Optional Add-ons”.
![Lower Floor Plan: 7-475]()
-
Rear Elevation
Clicking the Reverse button does not mean you are ordering your plan reversed. It is for visualization purposes only. You may reverse the plan by ordering under “Optional Add-ons”.
![Rear Elevation Plan: 7-475]()
See more Specs about plan
FULL SPECS AND FEATURESHouse Plan Highlights
This traditional ranch-style home features a welcoming front porch and a spacious well-designed interior. The foyer has a graceful cathedral ceiling and opens to the great room where you can enjoy a fireplace surrounded by built-in cabinets and a lovely view of the backyard. A sitting area with built-in cabinets links the great room and the kitchennook. A preparation island lots of counter space and an eating bar enhance the kitchen while the nook opens to a rear screen porch. Special occasion meals can be served in the elegant dining room. Just off the kitchen you will find a computer room a utilitylaundry room and a mudroom with locker storage that leads to the three-car garage. The master bedroom features two walk-in closets a step ceiling and a lavish bath and is close to the study so you can get some work done. Downstairs you will find three additional bedrooms. Two share a full bath while the third has a private bath and a large walk-in closet it would be perfect as a guest suite. You will also find an enormous recreation room that contains a mini-kitchen with an eating bar and lots of storage space. Important Note This home may NOT be built within a 75 mile radius of Cedar Rapids Iowa.This floor plan is found in our Traditional house plans section
Full Specs and Features
| Total Living Area |
Main floor: 2800 Lower Floor: 1680 |
Total Finished Sq. Ft.: 4480 |
|---|---|---|
| Beds/Baths |
Bedrooms: 4 Full Baths: 3 |
Half Baths: 1 |
| Garage |
Garage: 780 Garage Stalls: 3 |
|
| Levels |
1 story |
|
| Dimension |
Width: 84' 8" Depth: 66' 4" |
Height: 27' 0" |
| Roof slope |
8:12 (primary) |
|
| Walls (exterior) |
2"x6" |
|
| Ceiling heights |
9' (Main) |
Foundation Options
- Daylight basement Standard With Plan
- Crawlspace $395
- Slab $395
House Plan Features
-
Lot Characteristics
Suited for corner lots Suited for a back view Suited for a down-sloping lot -
Bedrooms & Baths
Split bedrooms Teen suite/Jack & Jill bath -
Kitchen
Island Walk-in pantry Eating bar -
Interior Features
Family room Great room Media room Loft / balcony Den / office / computer Unfinished/future space -
Exterior Features
Covered rear porch -
Unique Features
Wine cellar Vaulted/Volume/Dramatic ceilings -
Garage
Oversized garage (3+) Side-entry garage
Additional Services
House Plan Features
-
Lot Characteristics
Suited for corner lots Suited for a back view Suited for a down-sloping lot -
Bedrooms & Baths
Split bedrooms Teen suite/Jack & Jill bath -
Kitchen
Island Walk-in pantry Eating bar -
Interior Features
Family room Great room Media room Loft / balcony Den / office / computer Unfinished/future space -
Exterior Features
Covered rear porch -
Unique Features
Wine cellar Vaulted/Volume/Dramatic ceilings -
Garage
Oversized garage (3+) Side-entry garage






















