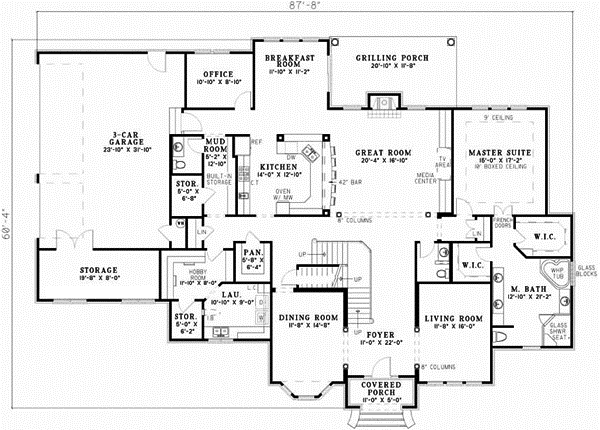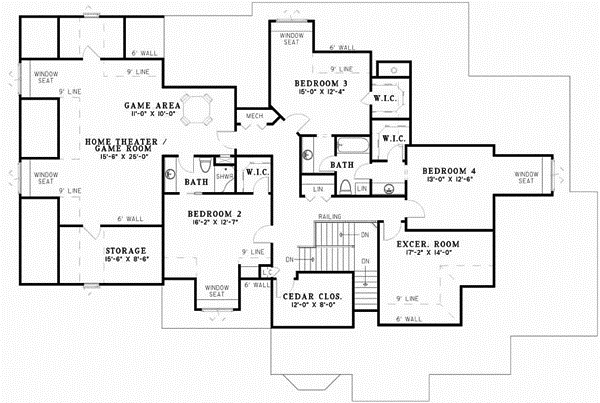House Plans > Traditional Style > Plan 12-550
4 Bedroom , 3 Bath Traditional House Plan #12-550
All plans are copyrighted by the individual designer.
Photographs may reflect custom changes that were not included in the original design.
4 Bedroom , 3 Bath Traditional House Plan #12-550
-
![img]() 4488 Sq. Ft.
4488 Sq. Ft.
-
![img]() 4 Bedrooms
4 Bedrooms
-
![img]() 3-1/2 Baths
3-1/2 Baths
-
![img]() 2 Stories
2 Stories
-
![img]() 3 Garages
3 Garages
-
Clicking the Reverse button does not mean you are ordering your plan reversed. It is for visualization purposes only. You may reverse the plan by ordering under “Optional Add-ons”.
Main Floor
![Main Floor Plan: 12-550]()
-
Upper/Second Floor
Clicking the Reverse button does not mean you are ordering your plan reversed. It is for visualization purposes only. You may reverse the plan by ordering under “Optional Add-ons”.
![Upper/Second Floor Plan: 12-550]()
See more Specs about plan
FULL SPECS AND FEATURESHouse Plan Highlights
Almost 4,500 square feet of luxurious living await you in this two-story traditional design. A lavish entry welcomes you into this four bedroom home with fantastic amenities such as an enormous master suite, private home office, an upper level exercise room and state-of-the-art home theater with game area. Formal Living and Dining rooms with column entries are evenly placed at the front of the home setting a very formal tone. The large great room has a designated media center and shares a large bar-seating area with direct view into the gourmet-style kitchen. In addition to a large laundry room with hobby area, a nearby mud room with built-in storage and plenty of deep storage closets throughout this design make this the perfect family home.This floor plan is found in our Traditional house plans section
Full Specs and Features
| Total Living Area |
Main floor: 2954 Upper floor: 1534 |
Bonus: 601 Porches: 285 |
Total Finished Sq. Ft.: 4488 |
|---|---|---|---|
| Beds/Baths |
Bedrooms: 4 Full Baths: 3 |
Half Baths: 2 |
|
| Garage |
Garage: 915 Garage Stalls: 3 |
||
| Levels |
2 stories |
||
| Dimension |
Width: 87' 8" Depth: 60' 4" |
Height: 34' 2" |
|
| Roof slope |
12:12 (primary) 9:12 (secondary) |
||
| Walls (exterior) |
2"x4" |
||
| Ceiling heights |
10' (Main) |
Foundation Options
- Basement $299
- Daylight basement $299
- Crawlspace Standard With Plan
- Slab Standard With Plan
House Plan Features
-
Lot Characteristics
Suited for corner lots Suited for a back view -
Bedrooms & Baths
Main floor Master Teen suite/Jack & Jill bath -
Kitchen
Walk-in pantry Eating bar Nook / breakfast -
Interior Features
Bonus room Hobby / rec-room Great room Gym / exercise room Main Floor laundry Media room Open concept floor plan Mud room Formal dining room Formal living room Den / office / computer -
Exterior Features
Covered rear porch Grilling porch/outdoor kitchen -
Unique Features
Vaulted/Volume/Dramatic ceilings -
Garage
Oversized garage (3+) Side-entry garage
Additional Services
House Plan Features
-
Lot Characteristics
Suited for corner lots Suited for a back view -
Bedrooms & Baths
Main floor Master Teen suite/Jack & Jill bath -
Kitchen
Walk-in pantry Eating bar Nook / breakfast -
Interior Features
Bonus room Hobby / rec-room Great room Gym / exercise room Main Floor laundry Media room Open concept floor plan Mud room Formal dining room Formal living room Den / office / computer -
Exterior Features
Covered rear porch Grilling porch/outdoor kitchen -
Unique Features
Vaulted/Volume/Dramatic ceilings -
Garage
Oversized garage (3+) Side-entry garage





















