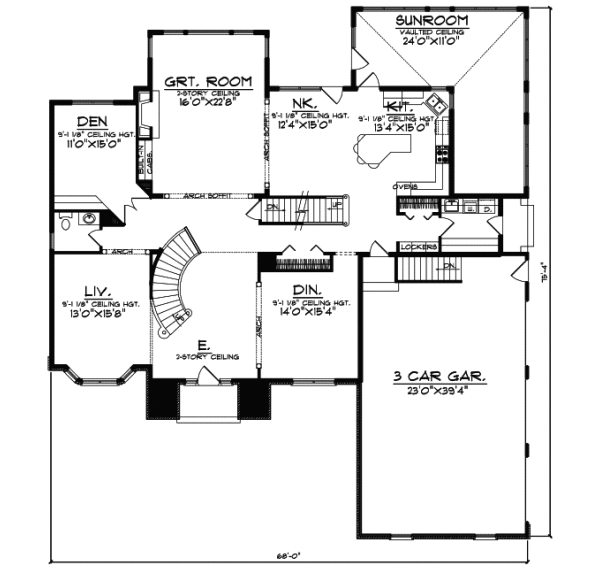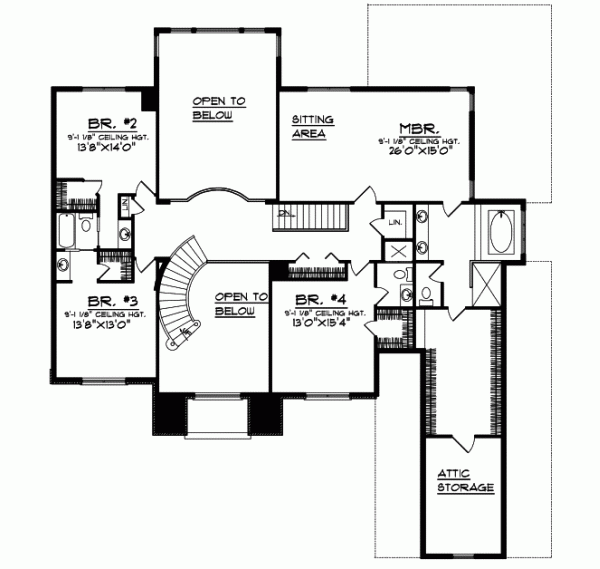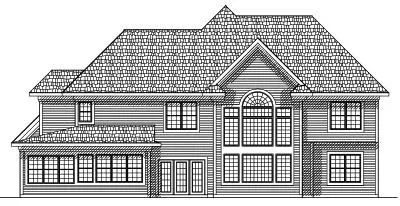House Plans > Traditional Style > Plan 7-573
4 Bedroom , 3 Bath Traditional House Plan #7-573
All plans are copyrighted by the individual designer.
Photographs may reflect custom changes that were not included in the original design.
4 Bedroom , 3 Bath Traditional House Plan #7-573
-
![img]() 4963 Sq. Ft.
4963 Sq. Ft.
-
![img]() 4 Bedrooms
4 Bedrooms
-
![img]() 3-1/2 Baths
3-1/2 Baths
-
![img]() 2 Stories
2 Stories
-
![img]() 3 Garages
3 Garages
-
Clicking the Reverse button does not mean you are ordering your plan reversed. It is for visualization purposes only. You may reverse the plan by ordering under “Optional Add-ons”.
Main Floor
![Main Floor Plan: 7-573]()
-
Upper/Second Floor
Clicking the Reverse button does not mean you are ordering your plan reversed. It is for visualization purposes only. You may reverse the plan by ordering under “Optional Add-ons”.
![Upper/Second Floor Plan: 7-573]()
-
Rear Elevation
Clicking the Reverse button does not mean you are ordering your plan reversed. It is for visualization purposes only. You may reverse the plan by ordering under “Optional Add-ons”.
![Rear Elevation Plan: 7-573]()
See more Specs about plan
FULL SPECS AND FEATURESHouse Plan Highlights
Large open rooms and floods of natural light make the interior of this striking brick home a place to remember. The two-story entry with its graceful curving staircase and hearth-warmed great room are defined by balcony overlooks from above while a two-story Palladian window graces the great room. On the left a bayed living room and cozy den provide wonderful spots to relax. The gourmet kitchen features an unusual island with seating for four and effortlessly serves the breakfast nook and elegant dining roomUpstairs the master suite reigns supreme with a sitting area lavish bath awe-inspiring walk-in closet and additional storage. Three secondary bedrooms complete the design.This floor plan is found in our Traditional house plans section
Full Specs and Features
| Total Living Area |
Main floor: 2782 Upper floor: 2181 |
Total Finished Sq. Ft.: 4963 |
|---|---|---|
| Beds/Baths |
Bedrooms: 4 Full Baths: 3 |
Half Baths: 1 |
| Garage |
Garage: 904 Garage Stalls: 3 |
|
| Levels |
2 stories |
|
| Dimension |
Width: 68' 0" Depth: 75' 4" |
Height: 34' 9" |
| Roof slope |
8:12 (primary) 12:12 (secondary) |
|
| Walls (exterior) |
2"x6" |
|
| Ceiling heights |
9' (Main) |
Foundation Options
- Basement Standard With Plan
- Crawlspace $395
- Slab $395
House Plan Features
-
Lot Characteristics
Suited for corner lots Suited for a back view -
Bedrooms & Baths
Main floor Master Upstairs Master 2 Master Suites Master sitting area/Nursery Teen suite/Jack & Jill bath -
Kitchen
Island Walk-in pantry Butler's pantry Eating bar Nook / breakfast -
Interior Features
Bonus room Great room Main Floor laundry Open concept floor plan Formal dining room Den / office / computer -
Exterior Features
Covered rear porch Screened porch/sunroom -
Unique Features
Grand Entry Circular / dual staircases Vaulted/Volume/Dramatic ceilings -
Garage
Oversized garage (3+) Side-entry garage
Additional Services
House Plan Features
-
Lot Characteristics
Suited for corner lots Suited for a back view -
Bedrooms & Baths
Main floor Master Upstairs Master 2 Master Suites Master sitting area/Nursery Teen suite/Jack & Jill bath -
Kitchen
Island Walk-in pantry Butler's pantry Eating bar Nook / breakfast -
Interior Features
Bonus room Great room Main Floor laundry Open concept floor plan Formal dining room Den / office / computer -
Exterior Features
Covered rear porch Screened porch/sunroom -
Unique Features
Grand Entry Circular / dual staircases Vaulted/Volume/Dramatic ceilings -
Garage
Oversized garage (3+) Side-entry garage






















