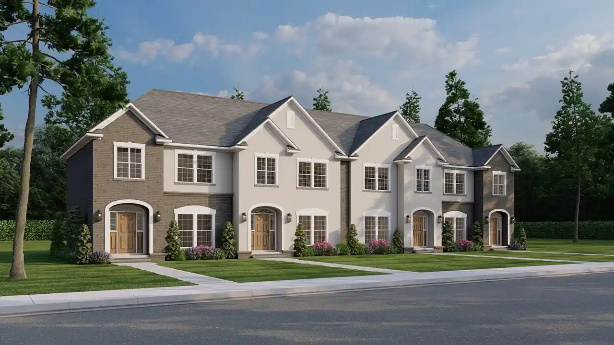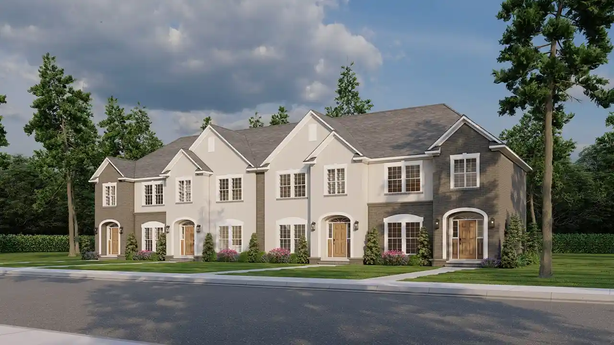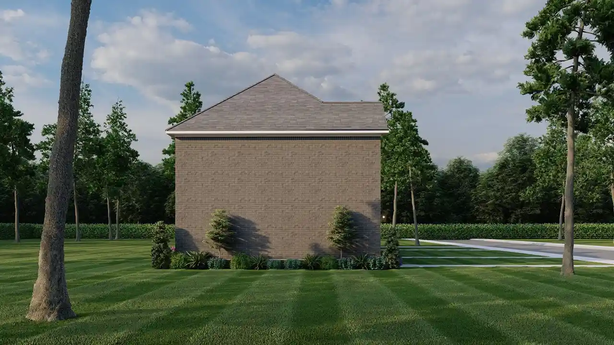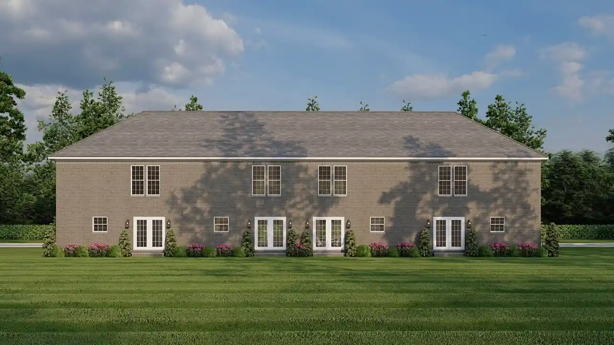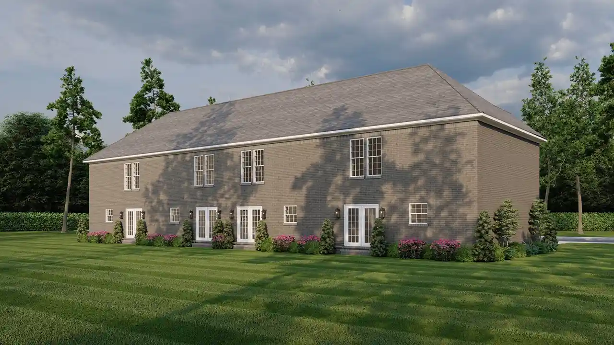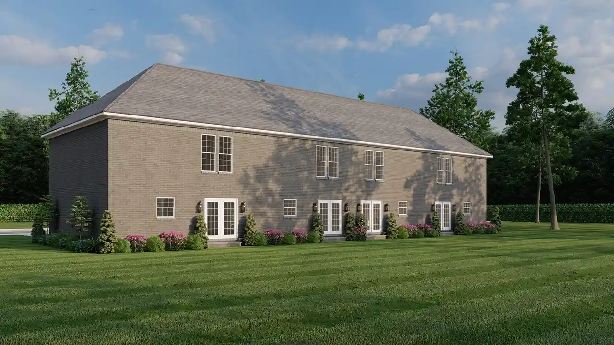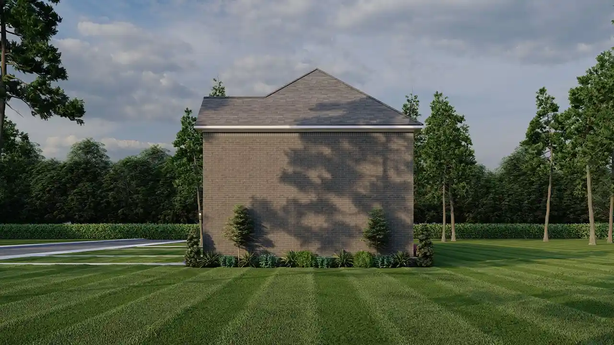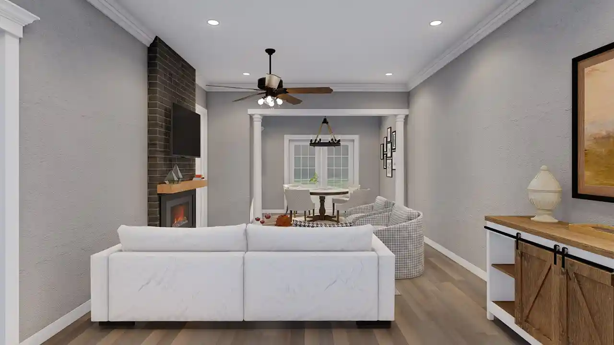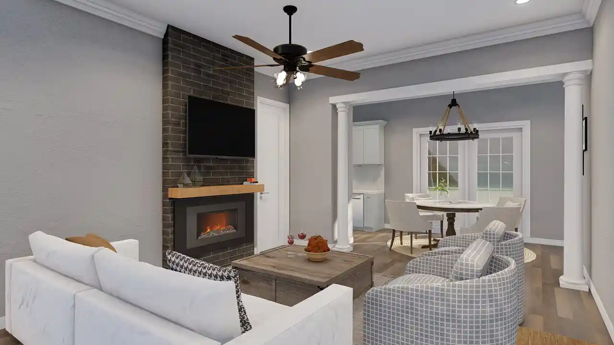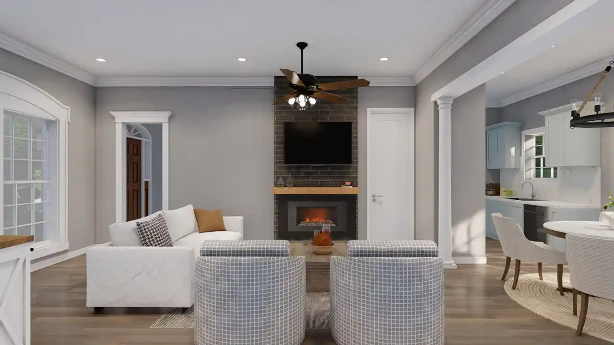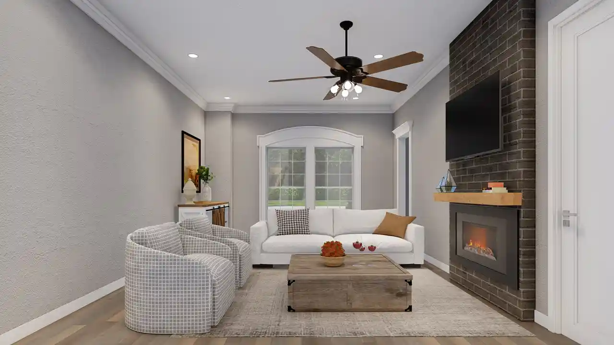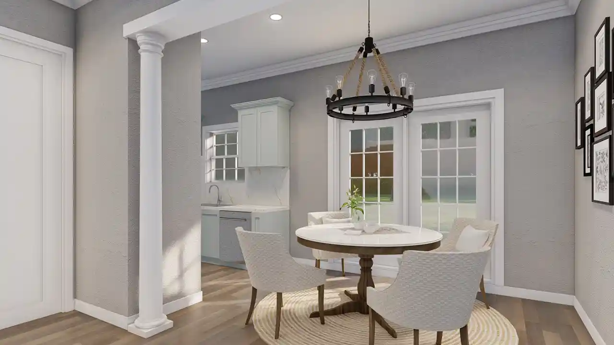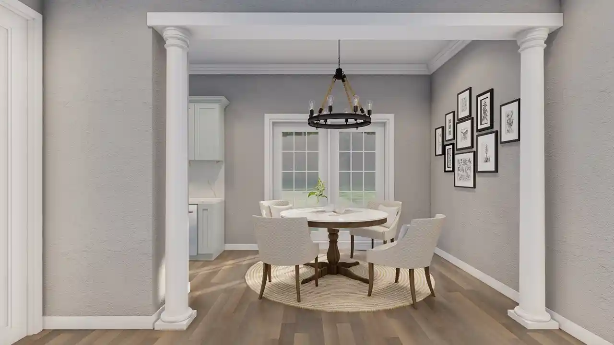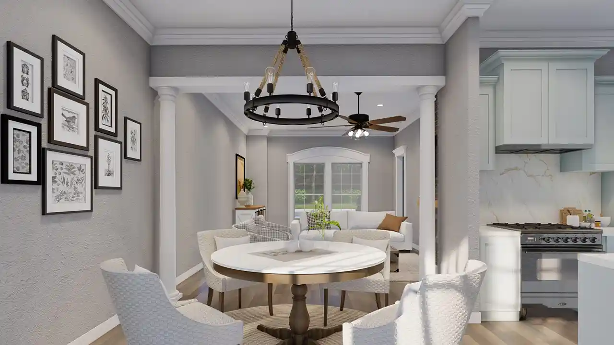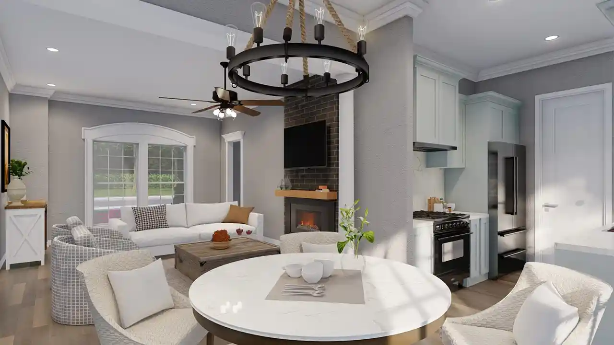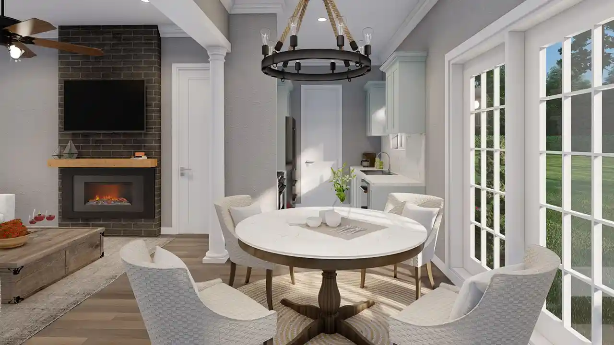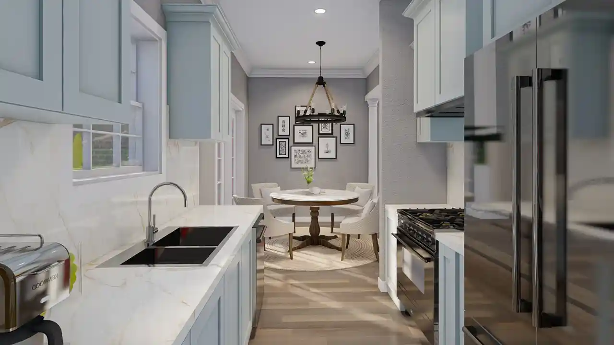House Plans > Traditional Style > Plan 12-851
8 Bedroom , 4 Bath Traditional House Plan #12-851
All plans are copyrighted by the individual designer.
Photographs may reflect custom changes that were not included in the original design.
Design Comments
1,286 sq. ft./unit 4 unit.
8 Bedroom , 4 Bath Traditional House Plan #12-851
-
![img]() 5144 Sq. Ft.
5144 Sq. Ft.
-
![img]() 8 Bedrooms
8 Bedrooms
-
![img]() 4-1/2 Baths
4-1/2 Baths
-
![img]() 2 Stories
2 Stories
-
Clicking the Reverse button does not mean you are ordering your plan reversed. It is for visualization purposes only. You may reverse the plan by ordering under “Optional Add-ons”.
Main Floor
![Main Floor Plan: 12-851]()
-
Upper/Second Floor
Clicking the Reverse button does not mean you are ordering your plan reversed. It is for visualization purposes only. You may reverse the plan by ordering under “Optional Add-ons”.
![Upper/Second Floor Plan: 12-851]()
See more Specs about plan
FULL SPECS AND FEATURESHouse Plan Highlights
Four units come together to create this unique design. The main floor of each home includes a generous great room area with fireplace. Only columns divide the dining room from the great room, creating an airy, open feel. A step-saver kitchen completes the main level of each home. The upper floor of each unit houses a large master suite and a second bedroom.This floor plan is found in our Traditional house plans section
Full Specs and Features
| Total Living Area |
Main floor: 2656 Upper floor: 2488 |
Porches: 52 Total Finished Sq. Ft.: 5144 |
|---|---|---|
| Beds/Baths |
Bedrooms: 8 Full Baths: 4 |
Half Baths: 8 |
| Levels |
2 stories |
|
| Dimension |
Width: 97' 6" Depth: 29' 6" |
Height: 31' 0" |
| Roof slope |
10:12 (primary) |
|
| Walls (exterior) |
2"x4" |
|
| Ceiling heights |
9' (Main) |
|
| Exterior Finish |
Combination |
|
| Roof Framing |
Stick Frame |
Foundation Options
- Basement $299
- Daylight basement $299
- Crawlspace Standard With Plan
- Slab Standard With Plan
House Plan Features
-
Lot Characteristics
Zero lot-line -
Bedrooms & Baths
Main floor Master Teen suite/Jack & Jill bath -
Interior Features
Great room Main Floor laundry No formal living/dining Income Potential -
Unique Features
Photos Available
Additional Services
House Plan Features
-
Lot Characteristics
Zero lot-line -
Bedrooms & Baths
Main floor Master Teen suite/Jack & Jill bath -
Interior Features
Great room Main Floor laundry No formal living/dining Income Potential -
Unique Features
Photos Available

