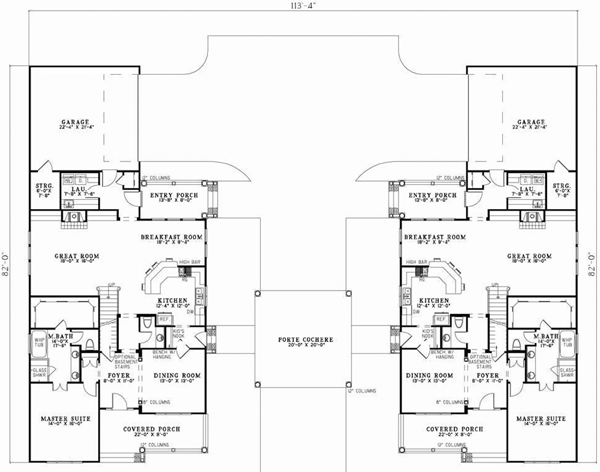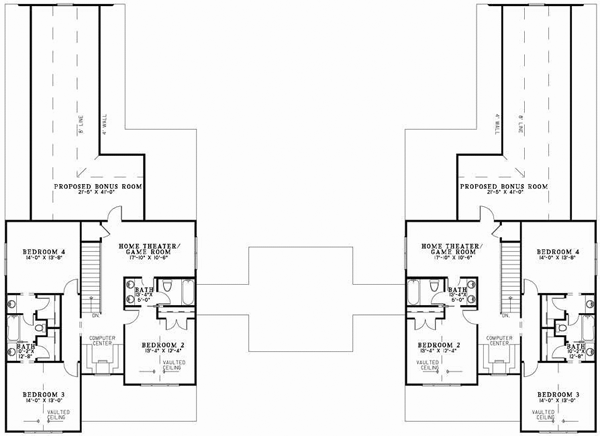House Plans > Traditional Style > Plan 12-765
8 Bedroom , 6 Bath Traditional House Plan #12-765
All plans are copyrighted by the individual designer.
Photographs may reflect custom changes that were not included in the original design.
8 Bedroom , 6 Bath Traditional House Plan #12-765
-
![img]() 6044 Sq. Ft.
6044 Sq. Ft.
-
![img]() 8 Bedrooms
8 Bedrooms
-
![img]() 6-1/2 Baths
6-1/2 Baths
-
![img]() 2 Stories
2 Stories
-
![img]() 4 Garages
4 Garages
-
Clicking the Reverse button does not mean you are ordering your plan reversed. It is for visualization purposes only. You may reverse the plan by ordering under “Optional Add-ons”.
Main Floor
![Main Floor Plan: 12-765]()
-
Upper/Second Floor
Clicking the Reverse button does not mean you are ordering your plan reversed. It is for visualization purposes only. You may reverse the plan by ordering under “Optional Add-ons”.
![Upper/Second Floor Plan: 12-765]()
See more Specs about plan
FULL SPECS AND FEATURESHouse Plan Highlights
There's room to do a lot of living without taking up a lot of space in this traditional dual family plan from Nelson Design Group. The charming Porte Cochere is a focal point of this mirrored twin design. Other exterior highlights include a covered front porch and an entry porch in the rear of the home. Inside features a main floor master suite with a giant walk closet and master bath with both a separate whirlpool bath and shower. The stairs from the foyer leads to three more bedrooms, a home theater/game room, and a unique bonus room.This floor plan is found in our Traditional house plans section
Full Specs and Features
| Total Living Area |
Main floor: 3592 Upper floor: 2452 |
Porches: 351 Total Finished Sq. Ft.: 6044 |
|---|---|---|
| Beds/Baths |
Bedrooms: 8 Full Baths: 6 |
Half Baths: 2 |
| Garage |
Garage: 549 Garage Stalls: 4 |
|
| Levels |
2 stories |
|
| Dimension |
Width: 113' 4" Depth: 82' 0" |
Height: 34' 4" |
| Roof slope |
12:12 (primary) |
|
| Walls (exterior) |
2"x4" |
|
| Ceiling heights |
9' (Main) |
Foundation Options
- Basement $299
- Daylight basement $299
- Crawlspace Standard With Plan
- Slab Standard With Plan
House Plan Features
-
Bedrooms & Baths
Main floor Master Teen suite/Jack & Jill bath -
Kitchen
Eating bar Nook / breakfast -
Interior Features
Bonus room Hobby / rec-room Great room Main Floor laundry Media room Open concept floor plan Formal dining room Unfinished/future space -
Exterior Features
Covered front porch Covered rear porch Porte Cochere -
Unique Features
Vaulted/Volume/Dramatic ceilings -
Garage
Rear garage Side-entry garage
Additional Services
House Plan Features
-
Bedrooms & Baths
Main floor Master Teen suite/Jack & Jill bath -
Kitchen
Eating bar Nook / breakfast -
Interior Features
Bonus room Hobby / rec-room Great room Main Floor laundry Media room Open concept floor plan Formal dining room Unfinished/future space -
Exterior Features
Covered front porch Covered rear porch Porte Cochere -
Unique Features
Vaulted/Volume/Dramatic ceilings -
Garage
Rear garage Side-entry garage





















