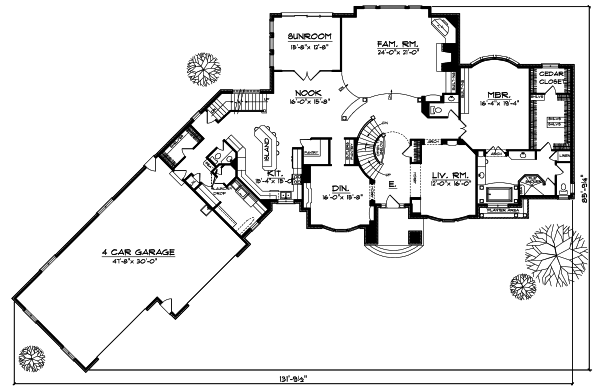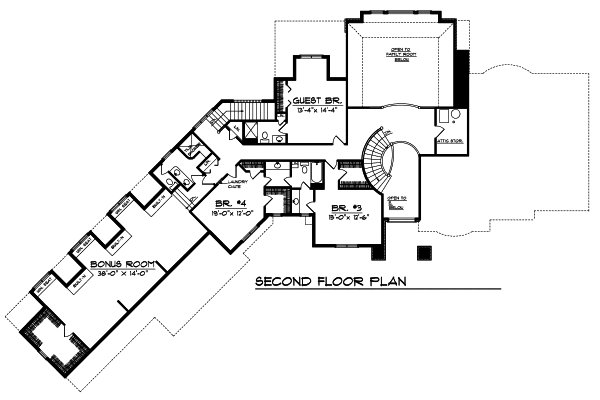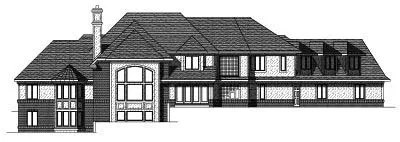House Plans > Traditional Style > Plan 7-163
4 Bedroom , 4 Bath Traditional House Plan #7-163
All plans are copyrighted by the individual designer.
Photographs may reflect custom changes that were not included in the original design.
4 Bedroom , 4 Bath Traditional House Plan #7-163
-
![img]() 6322 Sq. Ft.
6322 Sq. Ft.
-
![img]() 4 Bedrooms
4 Bedrooms
-
![img]() 4-1/2 Baths
4-1/2 Baths
-
![img]() 2 Stories
2 Stories
-
![img]() 4 Garages
4 Garages
-
Clicking the Reverse button does not mean you are ordering your plan reversed. It is for visualization purposes only. You may reverse the plan by ordering under “Optional Add-ons”.
Main Floor
![Main Floor Plan: 7-163]()
-
Upper/Second Floor
Clicking the Reverse button does not mean you are ordering your plan reversed. It is for visualization purposes only. You may reverse the plan by ordering under “Optional Add-ons”.
![Upper/Second Floor Plan: 7-163]()
-
Rear Elevation
Clicking the Reverse button does not mean you are ordering your plan reversed. It is for visualization purposes only. You may reverse the plan by ordering under “Optional Add-ons”.
![Rear Elevation Plan: 7-163]()
See more Specs about plan
FULL SPECS AND FEATURESHouse Plan Highlights
This unique two-story home features a round staircase that grabs your eye as you enter the front door. Just beyond the stair lies a large living room with a two-story wall of windows fireplace with built-ins and a balcony from the upstairs bedrooms. The spacious kitchen and nook area features a large eat-in island walk-in pantry and double french doors that lead to an adjoining sunroom. The master bedroom with its bay windows sports a large walk-in closet jacuzzi tub and spacious layout that sure to please any owner. Upstairs youll find three additional bedrooms and a large bonus room over the garage thats perfect for a home office or toy room for the kids. In the lower level a large recreation room office and exercise room round out this home.This floor plan is found in our Traditional house plans section
Full Specs and Features
| Total Living Area |
Main floor: 3458 Upper floor: 2864 |
Bonus: 767 Total Finished Sq. Ft.: 6322 |
|---|---|---|
| Beds/Baths |
Bedrooms: 4 Full Baths: 4 |
Half Baths: 2 |
| Garage |
Garage: 1340 Garage Stalls: 4 |
|
| Levels |
2 stories |
|
| Dimension |
Width: 131' 9" Depth: 85' 9" |
Height: 33' 1" |
| Roof slope |
12:12 (primary) 10:12 (secondary) |
|
| Walls (exterior) |
2"x6" |
|
| Ceiling heights |
9' (Main) |
Foundation Options
- Basement Standard With Plan
- Crawlspace $395
- Slab $395
House Plan Features
-
Lot Characteristics
Suited for corner lots Suited for a back view Suited for a down-sloping lot -
Bedrooms & Baths
Main floor Master Guest suite Teen suite/Jack & Jill bath -
Kitchen
Island Walk-in pantry Eating bar Nook / breakfast -
Interior Features
Family room Main Floor laundry Loft / balcony Formal dining room Formal living room Den / office / computer Unfinished/future space -
Exterior Features
Covered rear porch Screened porch/sunroom -
Unique Features
Vaulted/Volume/Dramatic ceilings -
Garage
Oversized garage (3+) Side-entry garage
Additional Services
House Plan Features
-
Lot Characteristics
Suited for corner lots Suited for a back view Suited for a down-sloping lot -
Bedrooms & Baths
Main floor Master Guest suite Teen suite/Jack & Jill bath -
Kitchen
Island Walk-in pantry Eating bar Nook / breakfast -
Interior Features
Family room Main Floor laundry Loft / balcony Formal dining room Formal living room Den / office / computer Unfinished/future space -
Exterior Features
Covered rear porch Screened porch/sunroom -
Unique Features
Vaulted/Volume/Dramatic ceilings -
Garage
Oversized garage (3+) Side-entry garage






















