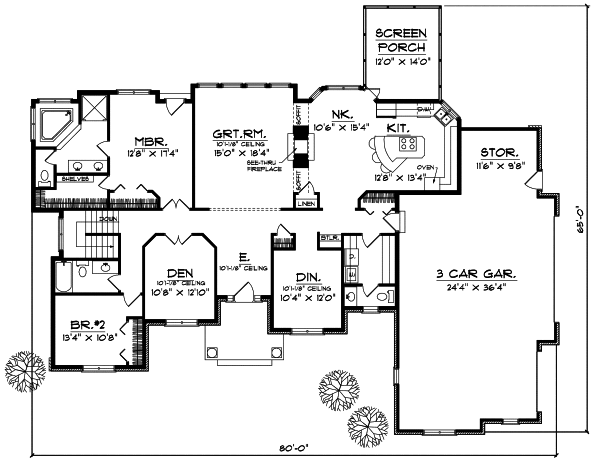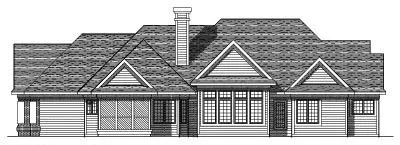House Plans > Tudor Style > Plan 7-258
2 Bedroom , 2 Bath Tudor House Plan #7-258
All plans are copyrighted by the individual designer.
Photographs may reflect custom changes that were not included in the original design.
2 Bedroom , 2 Bath Tudor House Plan #7-258
-
![img]() 2121 Sq. Ft.
2121 Sq. Ft.
-
![img]() 2 Bedrooms
2 Bedrooms
-
![img]() 2-1/2 Baths
2-1/2 Baths
-
![img]() 1 Story
1 Story
-
![img]() 3 Garages
3 Garages
-
Clicking the Reverse button does not mean you are ordering your plan reversed. It is for visualization purposes only. You may reverse the plan by ordering under “Optional Add-ons”.
Main Floor
![Main Floor Plan: 7-258]()
-
Rear Elevation
Clicking the Reverse button does not mean you are ordering your plan reversed. It is for visualization purposes only. You may reverse the plan by ordering under “Optional Add-ons”.
![Rear Elevation Plan: 7-258]()
See more Specs about plan
FULL SPECS AND FEATURESHouse Plan Highlights
This ranch home features Tudor details giving it the flavor of the Old World. Inside a tiled foyer leads to the spacious great room that features a see-thru fireplace and a wall of windows. The large kitchennook area is designed for convenience with a cook-top snack bar an adjacent screen porch and plenty of counter space. The master bedroom features two closets a corner whirlpool tub separate shower and direct access to the rear yard. The cozy den across the hall can be used as a home office or media room. A three-car garage easily shelters the family fleet.This floor plan is found in our Tudor house plans section
Full Specs and Features
| Total Living Area |
Main floor: 2121 Total Finished Sq. Ft.: 2121 |
|
|---|---|---|
| Beds/Baths |
Bedrooms: 2 Full Baths: 2 |
Half Baths: 1 |
| Garage |
Garage: 995 Garage Stalls: 3 |
|
| Levels |
1 story |
|
| Dimension |
Width: 80' 0" Depth: 65' 0" |
Height: 25' 0" |
| Roof slope |
12:12 (primary) 10:12 (secondary) |
|
| Walls (exterior) |
2"x6" |
|
| Ceiling heights |
8' (Main) |
Foundation Options
- Basement Standard With Plan
- Crawlspace $395
- Slab $395
House Plan Features
-
Lot Characteristics
Suited for corner lots Suited for a back view Suited for a narrow lot -
Bedrooms & Baths
Upstairs Master -
Kitchen
Island Eating bar Nook / breakfast -
Interior Features
Family room Main Floor laundry Open concept floor plan Formal dining room Formal living room -
Unique Features
Vaulted/Volume/Dramatic ceilings -
Garage
Side-entry garage
Additional Services
House Plan Features
-
Lot Characteristics
Suited for corner lots Suited for a back view Suited for a narrow lot -
Bedrooms & Baths
Upstairs Master -
Kitchen
Island Eating bar Nook / breakfast -
Interior Features
Family room Main Floor laundry Open concept floor plan Formal dining room Formal living room -
Unique Features
Vaulted/Volume/Dramatic ceilings -
Garage
Side-entry garage





















