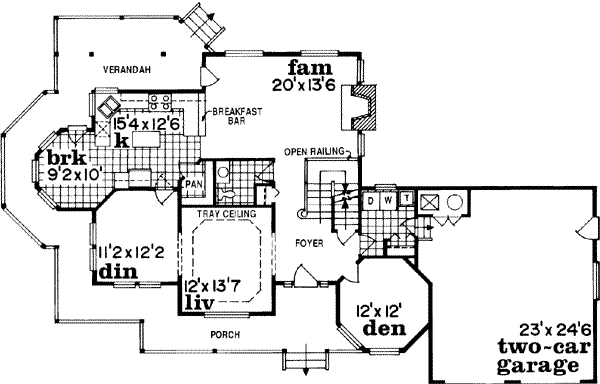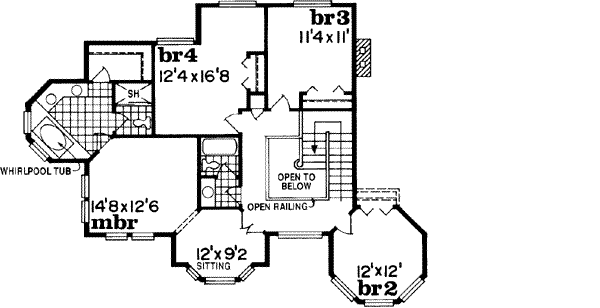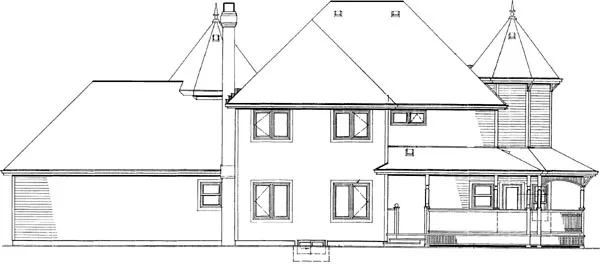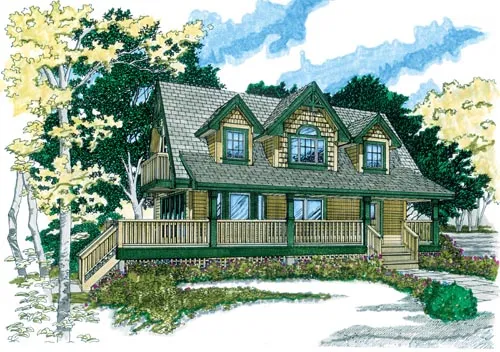House Plans > Victorian Style > Plan 35-399
4 Bedroom , 2 Bath Victorian House Plan #35-399
All plans are copyrighted by the individual designer.
Photographs may reflect custom changes that were not included in the original design.
4 Bedroom , 2 Bath Victorian House Plan #35-399
-
![img]() 2632 Sq. Ft.
2632 Sq. Ft.
-
![img]() 4 Bedrooms
4 Bedrooms
-
![img]() 2-1/2 Baths
2-1/2 Baths
-
![img]() 2 Stories
2 Stories
-
![img]() 2 Garages
2 Garages
-
Clicking the Reverse button does not mean you are ordering your plan reversed. It is for visualization purposes only. You may reverse the plan by ordering under “Optional Add-ons”.
Main Floor
![Main Floor Plan: 35-399]()
-
Upper/Second Floor
Clicking the Reverse button does not mean you are ordering your plan reversed. It is for visualization purposes only. You may reverse the plan by ordering under “Optional Add-ons”.
![Upper/Second Floor Plan: 35-399]()
-
Rear Elevation
Clicking the Reverse button does not mean you are ordering your plan reversed. It is for visualization purposes only. You may reverse the plan by ordering under “Optional Add-ons”.
![Rear Elevation Plan: 35-399]()
See more Specs about plan
FULL SPECS AND FEATURESHouse Plan Highlights
Rich with Victorian details--scalloped shingles, a wraparound veranda and turrets--this beautiful facade conceals a modern floor plan. Archways announce a distinctive living room with a lovely tray ceiling and help define the dining room. An octagonal den across the foyer is a private spot for reading or studying. The U-shaped island kitchen holds an octagonal breakfast bay and a pass-through breakfast bar to the family room. Upstairs, three family bedrooms share a hall bath--one bedroom is within a turret. The master suite is complete with a sitting room with a bay window, along with a fancy bath set in another of the turrets.This floor plan is found in our Victorian house plans section
Full Specs and Features
| Total Living Area |
Main floor: 1362 Upper floor: 1270 |
Basement: 1362 Total Finished Sq. Ft.: 2632 |
|---|---|---|
| Beds/Baths |
Bedrooms: 4 Full Baths: 2 |
Half Baths: 1 |
| Garage |
Garage: 596 Garage Stalls: 2 |
|
| Levels |
2 stories |
|
| Dimension |
Width: 79' 0" Depth: 44' 0" |
Height: 32' 0" |
| Roof slope |
12:12 (primary) |
|
| Walls (exterior) |
2"x6" |
|
| Ceiling heights |
9' (Main) |
Foundation Options
- Basement Standard With Plan
- Walk-out basement $425
- Crawlspace Standard With Plan
- Slab $295
House Plan Features
-
Bedrooms & Baths
Upstairs Master Master sitting area/Nursery -
Kitchen
Island Walk-in pantry Eating bar Nook / breakfast Hearth room -
Interior Features
Family room Main Floor laundry Open concept floor plan Formal dining room Formal living room Den / office / computer -
Exterior Features
Covered front porch Covered rear porch Wrap-around porch -
Unique Features
Vaulted/Volume/Dramatic ceilings
Additional Services
House Plan Features
-
Bedrooms & Baths
Upstairs Master Master sitting area/Nursery -
Kitchen
Island Walk-in pantry Eating bar Nook / breakfast Hearth room -
Interior Features
Family room Main Floor laundry Open concept floor plan Formal dining room Formal living room Den / office / computer -
Exterior Features
Covered front porch Covered rear porch Wrap-around porch -
Unique Features
Vaulted/Volume/Dramatic ceilings






















