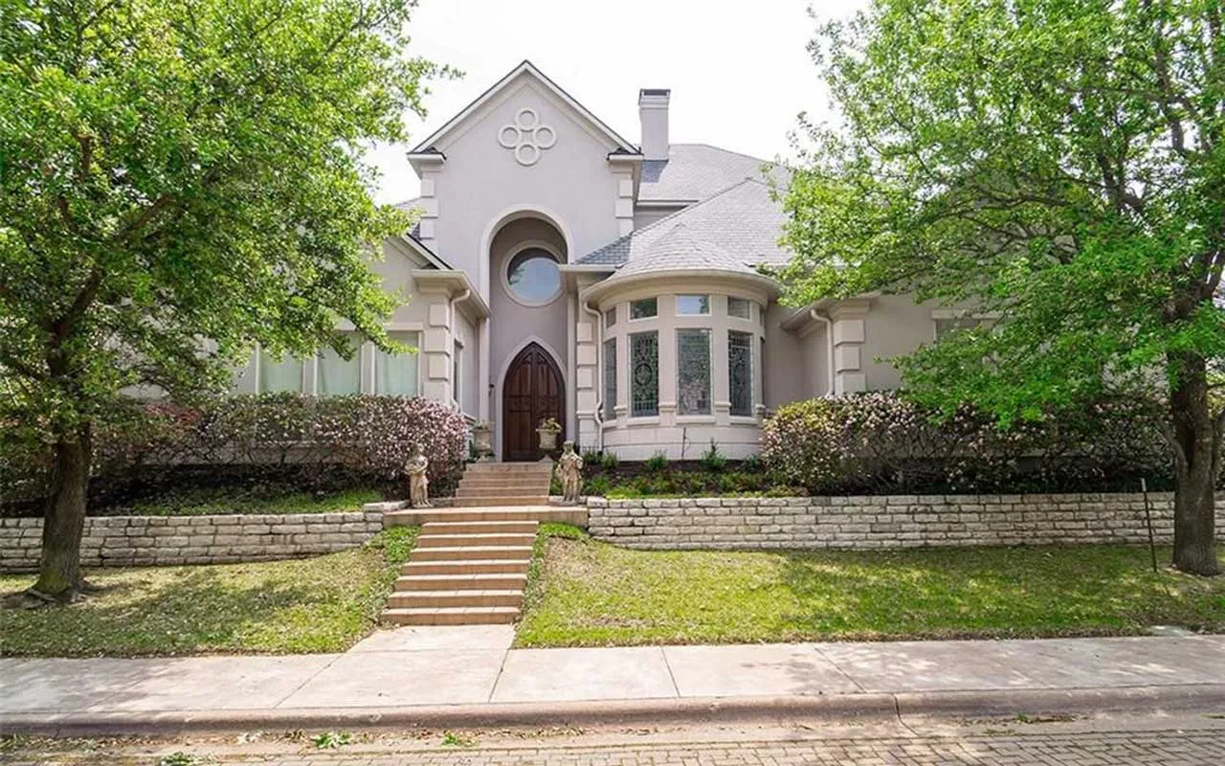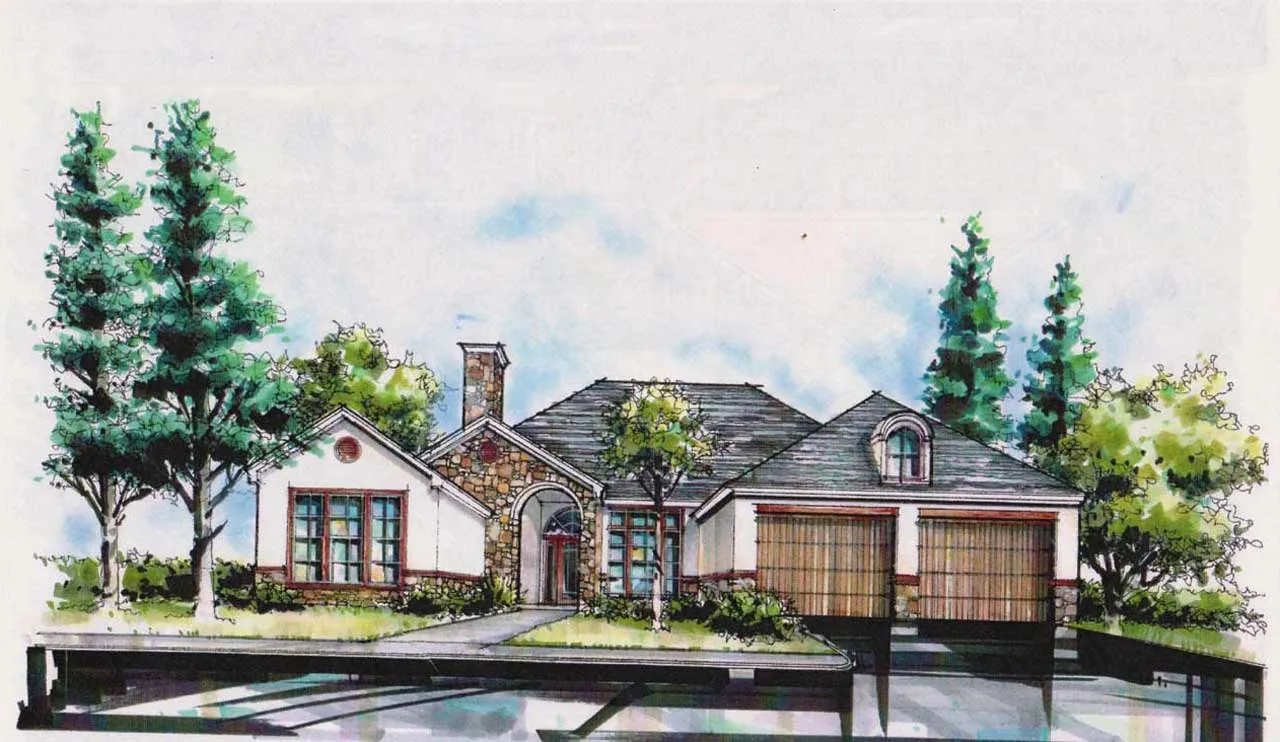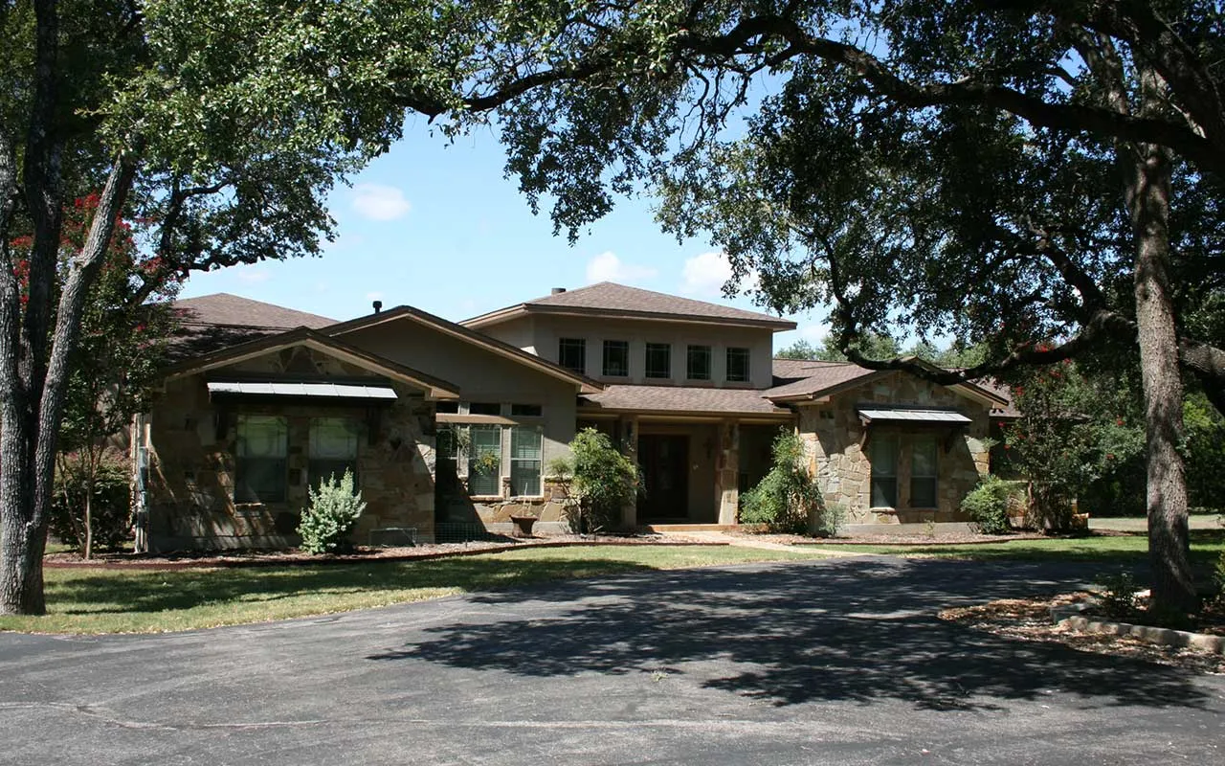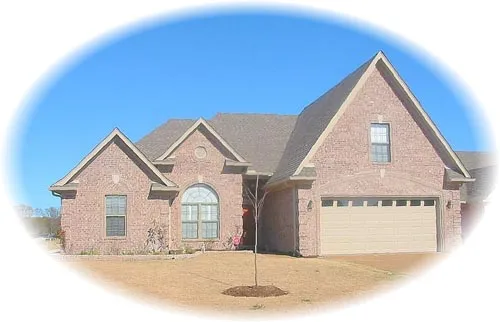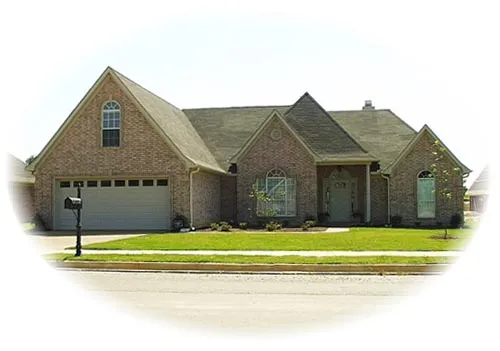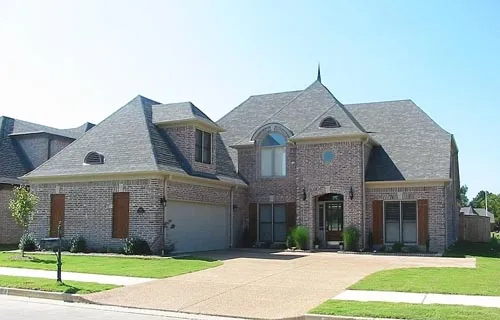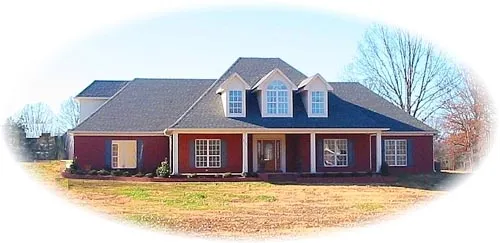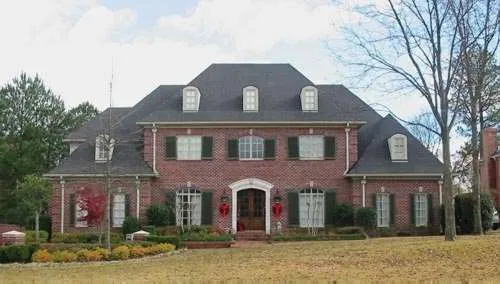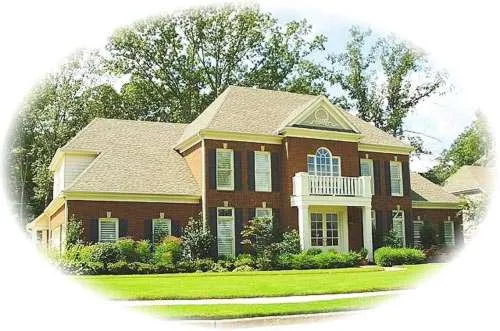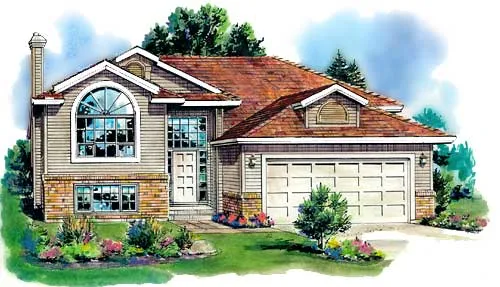-
FALL SALE!!! - 15% OFF
(Some restrictions apply)
House plans with Hobby / Rec-room
- 2 Stories
- 3 Beds
- 4 - 1/2 Bath
- 3 Garages
- 4516 Sq.ft
- 1 Stories
- 5 Beds
- 4 - 1/2 Bath
- 2 Garages
- 4815 Sq.ft
- 2 Stories
- 4 Beds
- 4 - 1/2 Bath
- 3 Garages
- 4987 Sq.ft
- 2 Stories
- 4 Beds
- 4 Bath
- 3 Garages
- 5413 Sq.ft
- 2 Stories
- 3 Beds
- 3 Bath
- 2 Garages
- 2285 Sq.ft
- 2 Stories
- 4 Beds
- 3 - 1/2 Bath
- 2 Garages
- 3011 Sq.ft
- 2 Stories
- 4 Beds
- 4 - 1/2 Bath
- 3 Garages
- 4216 Sq.ft
- 2 Stories
- 3 Beds
- 2 - 1/2 Bath
- 2 Garages
- 2591 Sq.ft
- 2 Stories
- 3 Beds
- 3 Bath
- 2 Garages
- 2888 Sq.ft
- 1 Stories
- 3 Beds
- 2 Bath
- 2 Garages
- 1974 Sq.ft
- 1 Stories
- 3 Beds
- 2 Bath
- 2 Garages
- 2156 Sq.ft
- 2 Stories
- 3 Beds
- 3 Bath
- 2 Garages
- 2768 Sq.ft
- 2 Stories
- 3 Beds
- 4 Bath
- 3 Garages
- 3837 Sq.ft
- 2 Stories
- 4 Beds
- 4 - 1/2 Bath
- 2 Garages
- 3861 Sq.ft
- 2 Stories
- 4 Beds
- 3 - 1/2 Bath
- 3 Garages
- 4323 Sq.ft
- 2 Stories
- 4 Beds
- 4 - 1/2 Bath
- 3 Garages
- 4822 Sq.ft
- Split entry
- 3 Beds
- 2 Bath
- 2 Garages
- 1662 Sq.ft
- 2 Stories
- 3 Beds
- 3 Bath
- 3 Garages
- 3016 Sq.ft
