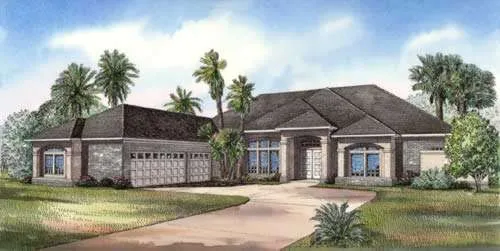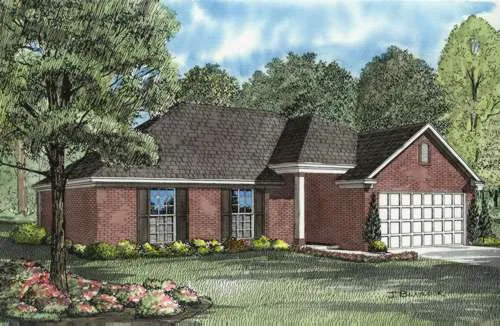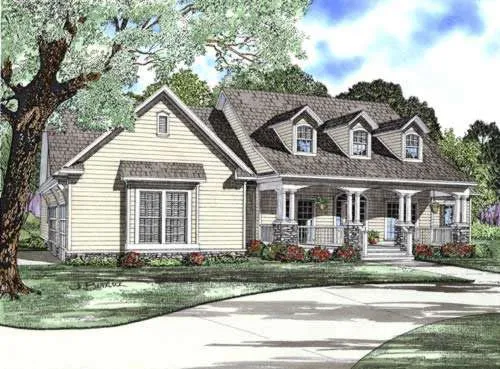-
MEMORIAL DAY SALE - 15% Off
Prices as marked - Some Exclusions Apply
House plans with Suited For A Back View
- 2 Stories
- 4 Beds
- 3 - 1/2 Bath
- 3 Garages
- 4101 Sq.ft
- 2 Stories
- 4 Beds
- 3 - 1/2 Bath
- 3 Garages
- 3688 Sq.ft
- 1 Stories
- 4 Beds
- 2 - 1/2 Bath
- 2 Garages
- 2715 Sq.ft
- 1 Stories
- 3 Beds
- 2 Bath
- 2 Garages
- 1375 Sq.ft
- 2 Stories
- 3 Beds
- 2 - 1/2 Bath
- 2 Garages
- 2653 Sq.ft
- 2 Stories
- 4 Beds
- 4 - 1/2 Bath
- 3 Garages
- 4873 Sq.ft
- 1 Stories
- 4 Beds
- 3 Bath
- 2 Garages
- 2540 Sq.ft
- 1 Stories
- 4 Beds
- 2 - 1/2 Bath
- 2 Garages
- 2554 Sq.ft
- 2 Stories
- 4 Beds
- 4 - 1/2 Bath
- 3 Garages
- 3947 Sq.ft
- 1 Stories
- 4 Beds
- 2 - 1/2 Bath
- 2 Garages
- 2388 Sq.ft
- 1 Stories
- 3 Beds
- 3 Bath
- 3 Garages
- 3654 Sq.ft
- 1 Stories
- 4 Beds
- 2 Bath
- 2 Garages
- 2169 Sq.ft
- 1 Stories
- 3 Beds
- 2 Bath
- 2 Garages
- 1284 Sq.ft
- 2 Stories
- 3 Beds
- 2 - 1/2 Bath
- 2 Garages
- 2422 Sq.ft
- 2 Stories
- 3 Beds
- 2 Bath
- 2 Garages
- 1287 Sq.ft
- 1 Stories
- 3 Beds
- 2 Bath
- 2 Garages
- 1288 Sq.ft
- 2 Stories
- 3 Beds
- 2 - 1/2 Bath
- 2 Garages
- 2545 Sq.ft
- 1 Stories
- 4 Beds
- 3 Bath
- 3 Garages
- 2373 Sq.ft




















