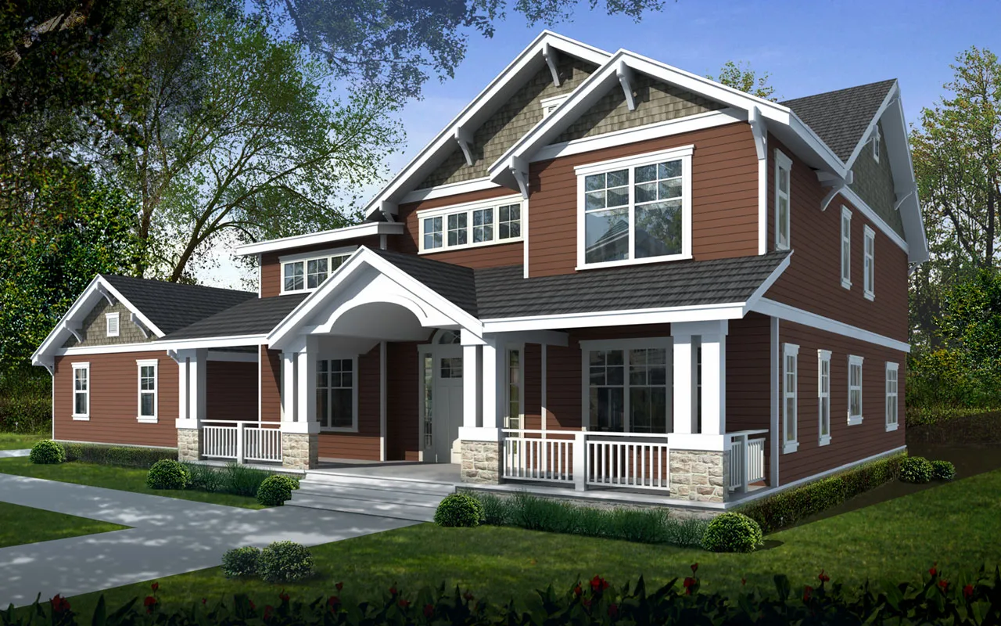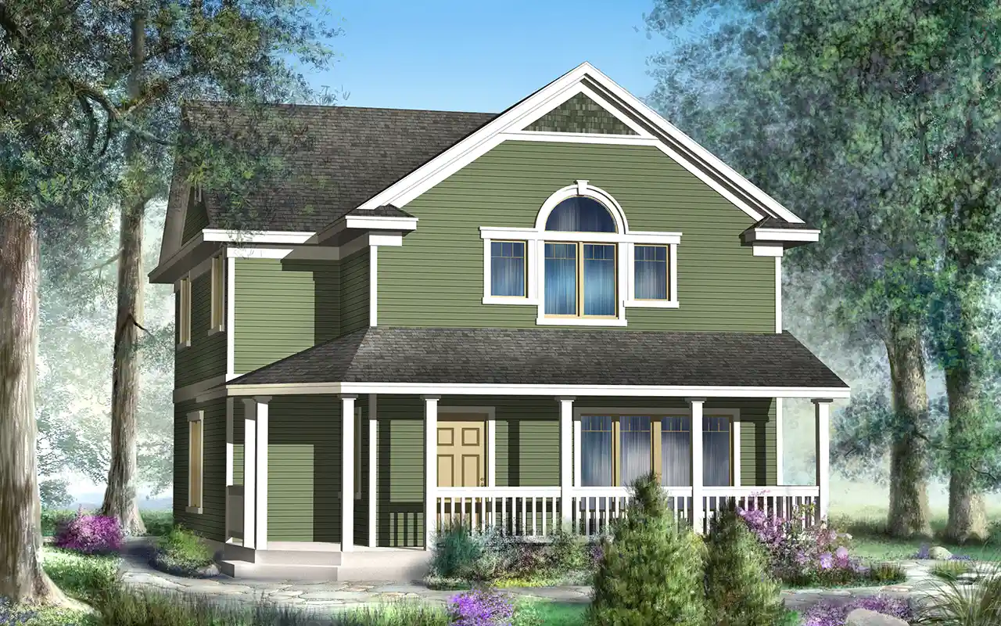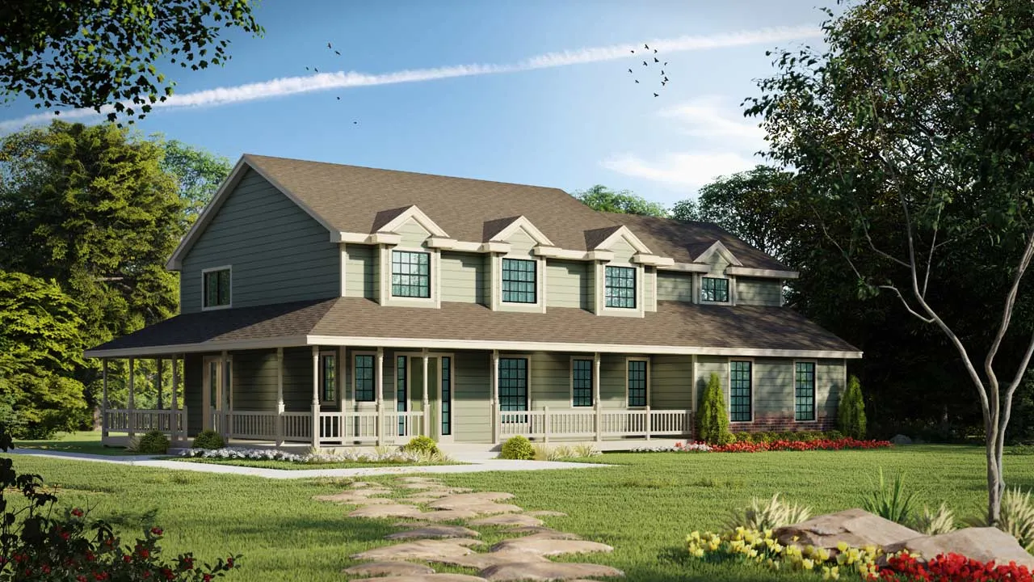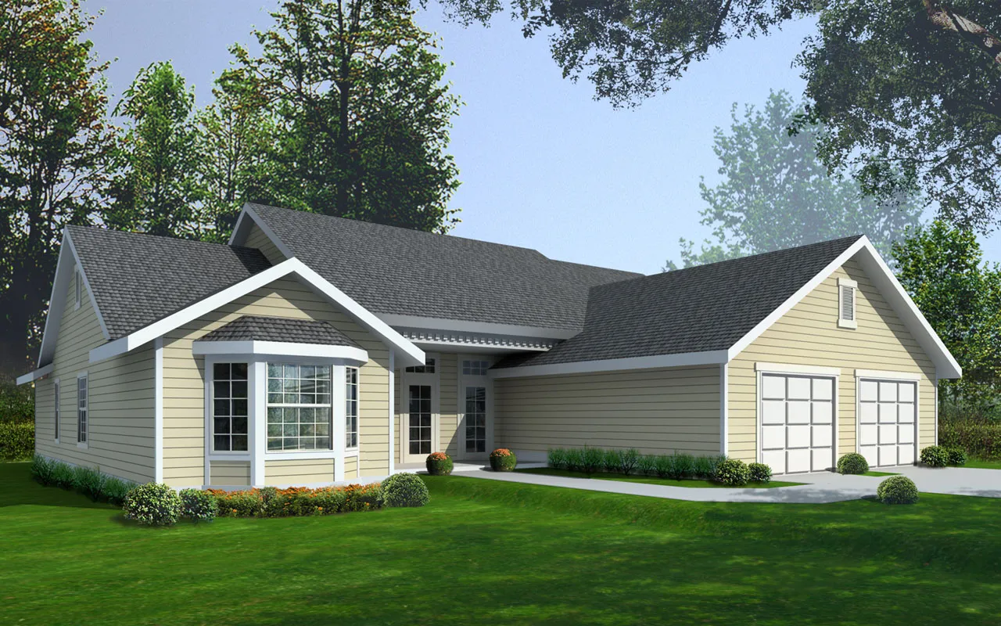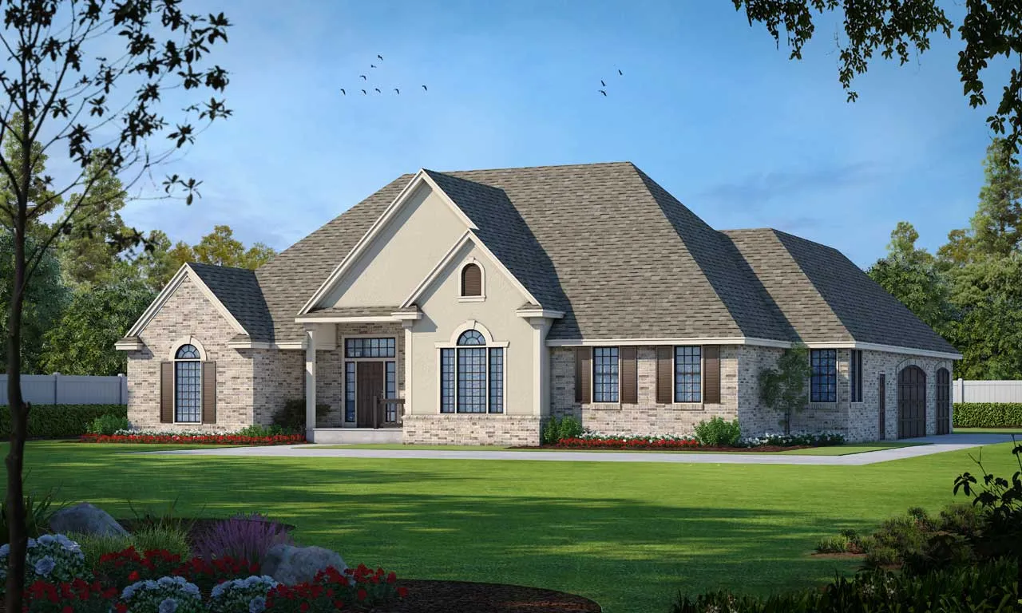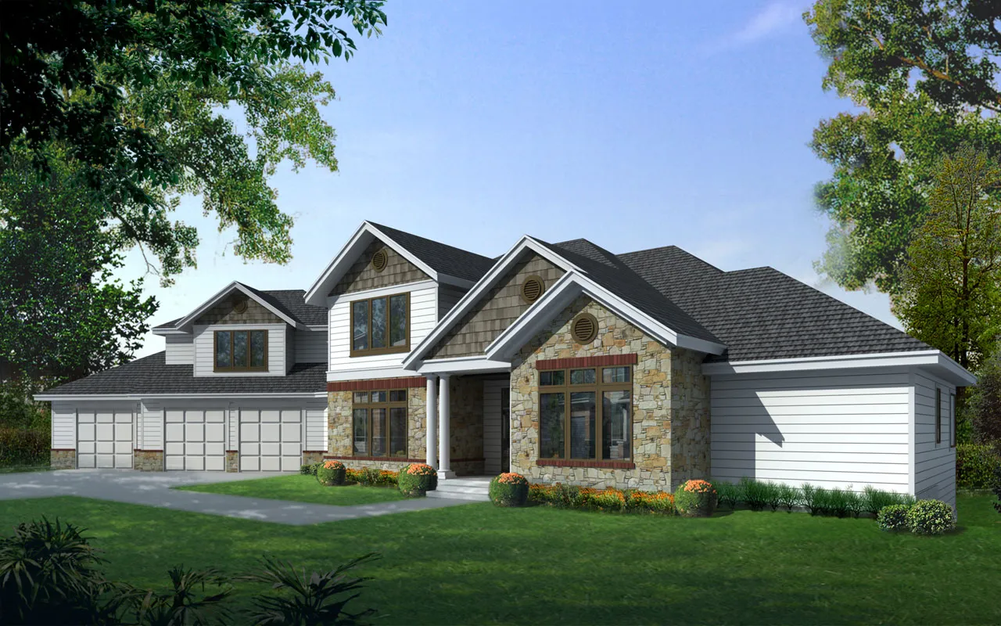House Floor Plans by Designer 1
Plan # 1-173
Specification
- 2 Stories
- 5 Beds
- 3 Bath
- 3 Garages
- 2615 Sq.ft
Plan # 1-246
Specification
- 1 Stories
- 2 Beds
- 2 Bath
- 2 Garages
- 1436 Sq.ft
Plan # 1-158
Specification
- 2 Stories
- 4 Beds
- 3 - 1/2 Bath
- 3 Garages
- 4702 Sq.ft
Plan # 1-340
Specification
- 2 Stories
- 5 Beds
- 3 Bath
- 3 Garages
- 3505 Sq.ft
Plan # 1-500
Specification
- 2 Stories
- 3 Beds
- 2 - 1/2 Bath
- 1 Garages
- 0 Sq.ft
Plan # 1-342
Specification
- 1 Stories
- 4 Beds
- 2 Bath
- 2 Garages
- 2148 Sq.ft
Plan # 1-329
Specification
- 1 Stories
- 2 Beds
- 1 Bath
- 832 Sq.ft
Plan # 1-324
Specification
- 2 Stories
- 4 Beds
- 3 Bath
- 3 Garages
- 3408 Sq.ft
Plan # 1-311
Specification
- 1 Stories
- 2 Beds
- 2 Bath
- 2 Garages
- 1636 Sq.ft
Plan # 1-279
Specification
- 2 Stories
- 4 Beds
- 2 - 1/2 Bath
- 2 Garages
- 1649 Sq.ft
Plan # 1-150
Specification
- 2 Stories
- 3 Beds
- 2 - 1/2 Bath
- 3 Garages
- 2184 Sq.ft
Plan # 1-330
Specification
- 1 Stories
- 3 Beds
- 2 Bath
- 2 Garages
- 2135 Sq.ft
Plan # 1-137
Specification
- 1 Stories
- 3 Beds
- 3 Bath
- 3 Garages
- 2360 Sq.ft
Plan # 1-243
Specification
- 1 Stories
- 2 Beds
- 2 Bath
- 2 Garages
- 1288 Sq.ft
Plan # 1-154
Specification
- 1 Stories
- 3 Beds
- 2 Bath
- 2 Garages
- 1450 Sq.ft
Plan # 1-147
Specification
- Multi-level
- 3 Beds
- 2 Bath
- 1224 Sq.ft
Plan # 1-177
Specification
- 2 Stories
- 2 Beds
- 2 Bath
- 3 Garages
- 1472 Sq.ft
Plan # 1-179
Specification
- 2 Stories
- 5 Beds
- 3 - 1/2 Bath
- 3 Garages
- 4271 Sq.ft



