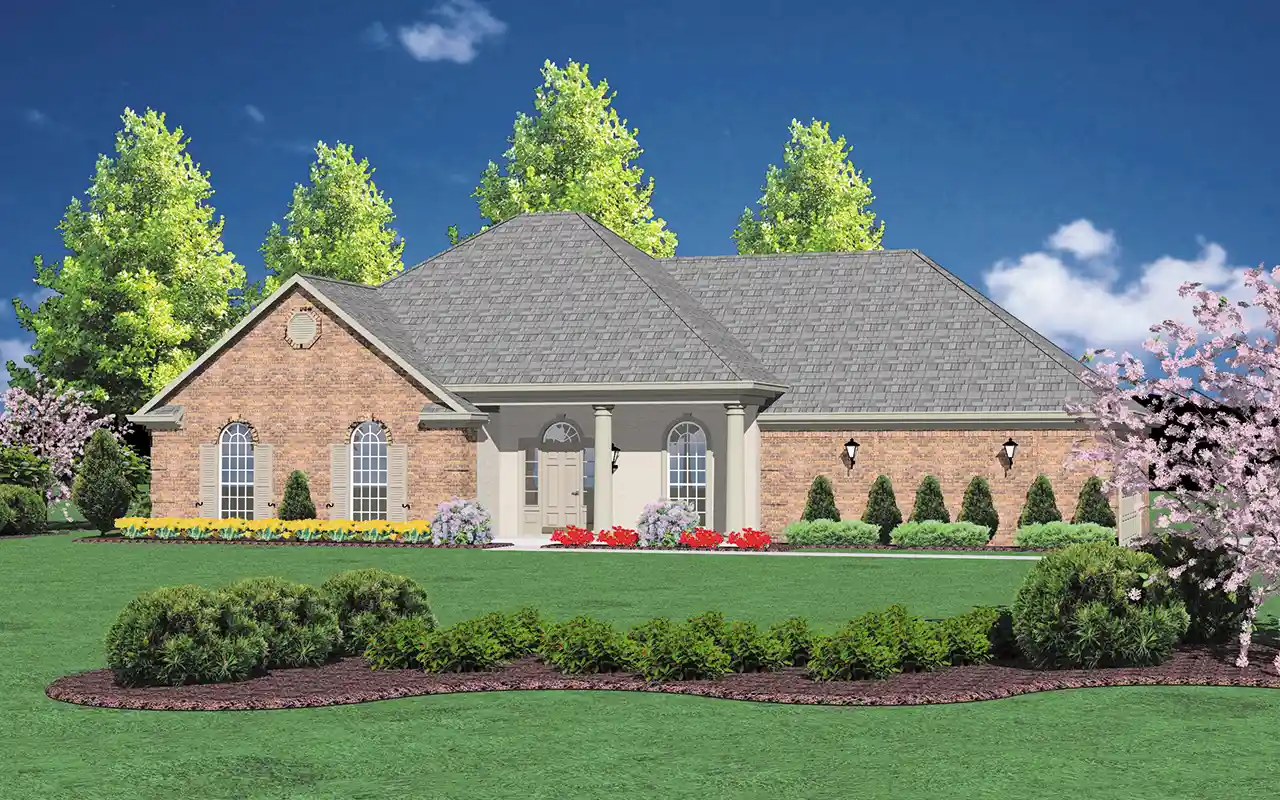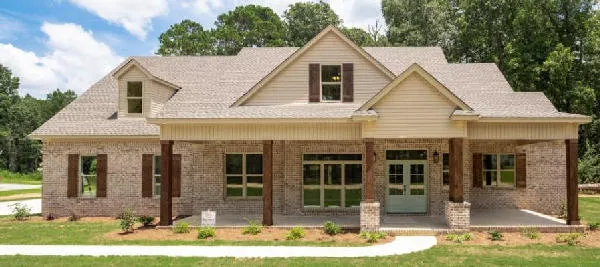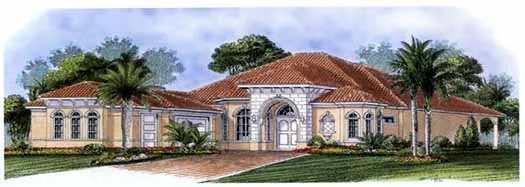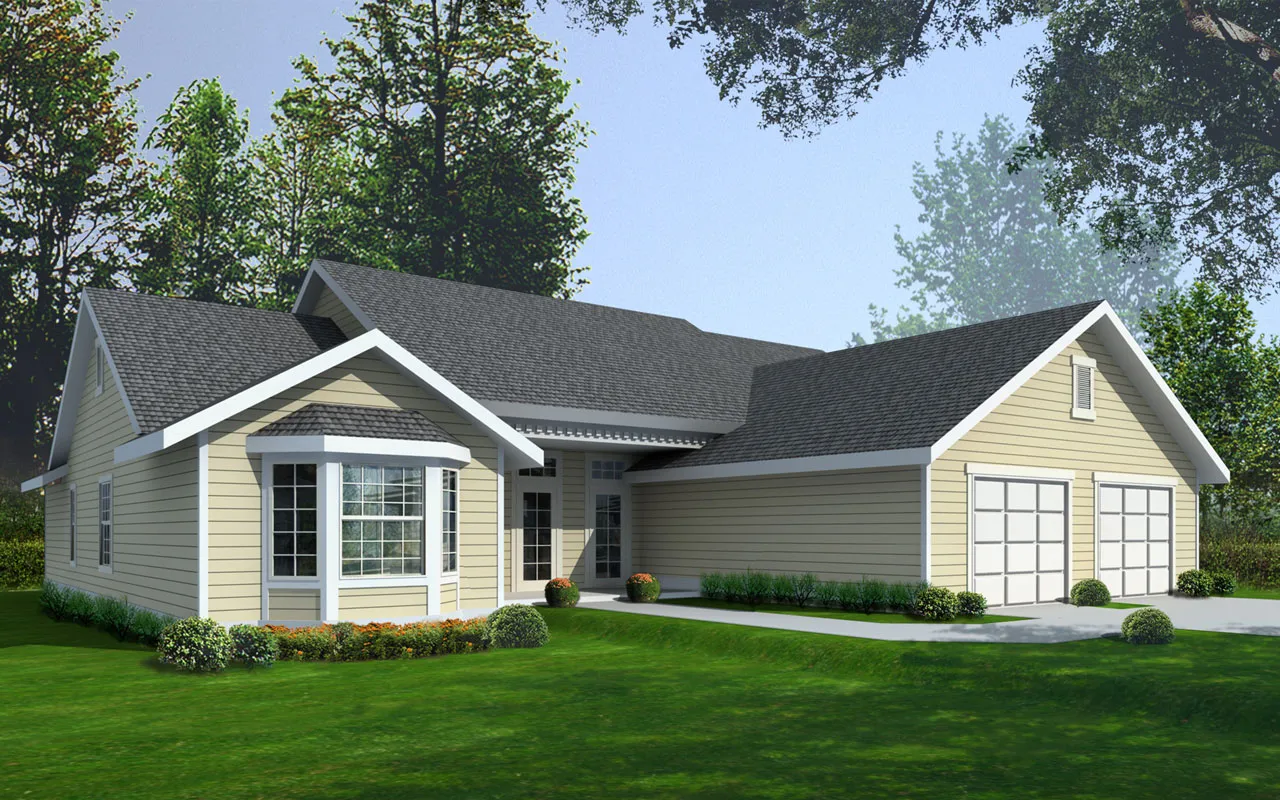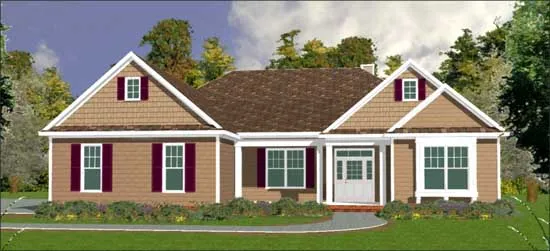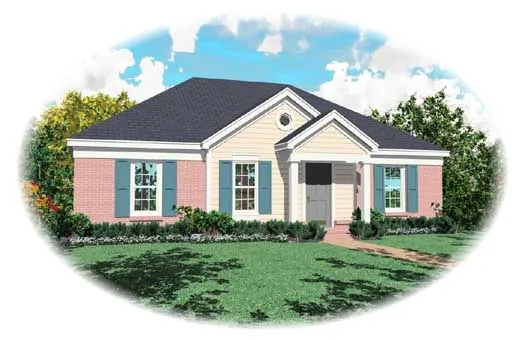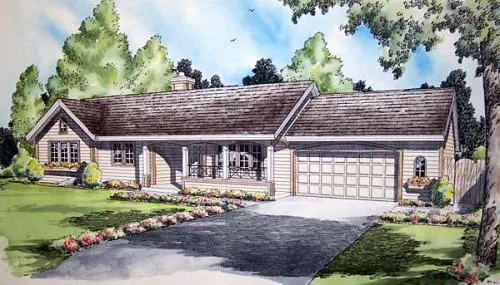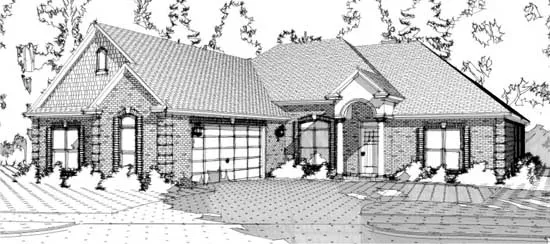Accessible Handicap House Plans
Most homes aren't very accessible for people with mobility issues and disabilities. Accessible house plans are designed with those people in mind, providing homes with fewer obstructions and more conveniences such as spacious living areas. Some home plans are already designed to meet the Americans with Disabilities Act standards for accessible design. Though not all home plans are ADA compliant, you can always customize them for easier access, safety and functionality.
Read More- 1 Stories
- 2 Beds
- 2 Bath
- 2 Garages
- 1394 Sq.ft
- 1 Stories
- 3 Beds
- 2 Bath
- 2 Garages
- 1782 Sq.ft
- 1 Stories
- 2 Beds
- 2 - 1/2 Bath
- 3 Garages
- 2485 Sq.ft
- 1 Stories
- 3 Beds
- 3 Bath
- 2 Garages
- 2536 Sq.ft
- 1 Stories
- 3 Beds
- 2 Bath
- 2 Garages
- 1601 Sq.ft
- 1 Stories
- 4 Beds
- 3 - 1/2 Bath
- 3 Garages
- 3938 Sq.ft
- 1 Stories
- 3 Beds
- 2 - 1/2 Bath
- 2 Garages
- 2394 Sq.ft
- 2 Stories
- 4 Beds
- 1 - 1/2 Bath
- 3 Garages
- 4669 Sq.ft
- 1 Stories
- 2 Beds
- 2 Bath
- 2 Garages
- 1636 Sq.ft
- 2 Stories
- 4 Beds
- 3 Bath
- 2 Garages
- 2956 Sq.ft
- 1 Stories
- 3 Beds
- 1 - 1/2 Bath
- 3 Garages
- 2951 Sq.ft
- 1 Stories
- 3 Beds
- 2 Bath
- 2 Garages
- 2135 Sq.ft
- 2 Stories
- 3 Beds
- 2 - 1/2 Bath
- 3 Garages
- 2758 Sq.ft
- 1 Stories
- 4 Beds
- 2 - 1/2 Bath
- 2 Garages
- 2763 Sq.ft
- 1 Stories
- 3 Beds
- 2 Bath
- 1200 Sq.ft
- 1 Stories
- 2 Beds
- 1 Bath
- 1 Garages
- 1409 Sq.ft
- 1 Stories
- 3 Beds
- 2 Bath
- 2 Garages
- 1734 Sq.ft
- 1 Stories
- 4 Beds
- 2 - 1/2 Bath
- 2 Garages
- 2447 Sq.ft
Modern ADA Handicapped Accessible Floor Plans
ADA-compliant homes are more accessible for people with disabilities. You have easier access to electrical components, counters, doors and other areas of the home. The home plans are designed to cater to those with physical disabilities, allowing everyone in the family to live together more simply and easily. The homes are usually single story, but you may also find two-story accessible plans with some bedrooms upstairs and the more important areas downstairs.
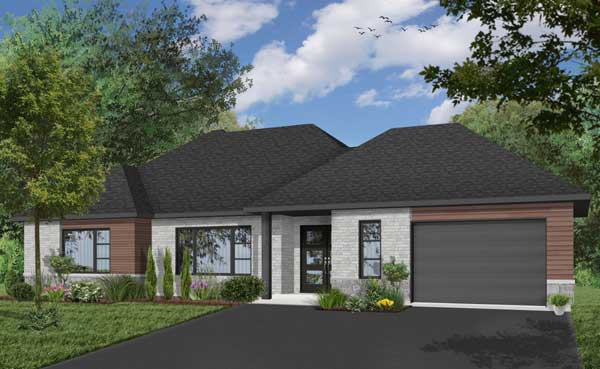
Exterior Details
An accessible home looks the same as any other house on the outside. In fact, it has the same features that you'd expect in any home: windows, doors, porches and so on. Those who are bound to wheelchairs and other mobility devices will benefit from graded walkways and larger entryways. One- and two-story homes are available in many different styles and architectural types, including Cape Cod, traditional, ranch and bungalow. Some common exterior features of these homes may include:
- Hip and gabled roofs
- Exposed, decorative beams
- Grand chimneys
- Large front porches
- Numerous windows for natural lighting

Interior Details
An accessible home starts to look a bit different than a typical home on the inside. It has an open concept in which the rooms flow easily from one another. It will also have fewer walls, preventing them from obstructing movement and view. In two-story homes, a majority of the bedrooms are located upstairs, and all the necessary features are available downstairs for easier accessibility. Some common interior features of an accessible home include:
- Lowered counters
- Grab bars
- Roll-in showers
- An island kitchen
- Wider doorways
- Spacious bathrooms
Are ADA Homes the Right Fit for You?
If you're someone who has trouble with mobility or physical disabilities that restrict your movement, choosing an accessible home plan is the right choice. Keep in mind that not all home plans meet ADA compliance. You may have to work with your builder to customize the plan for your specific needs. Floor plans that already meet ADA-compliant standards can also be customized if you like the overall style but prefer a different layout.
Browse Handicapped Accessible Plans Here
We have thousands of home plans from which to choose in our collection. We have every style imaginable, giving you a plan that's ready for the builder or customizable to meet your needs. You can find homes ranging in design from Santa Fe to Greek revival and New England colonial. We add plans daily and provide you with many options to suit your style. If you find a home plan and want to customize it to meet your accessibility needs, you can do that with the plans from MonsterHousePlans.com.




