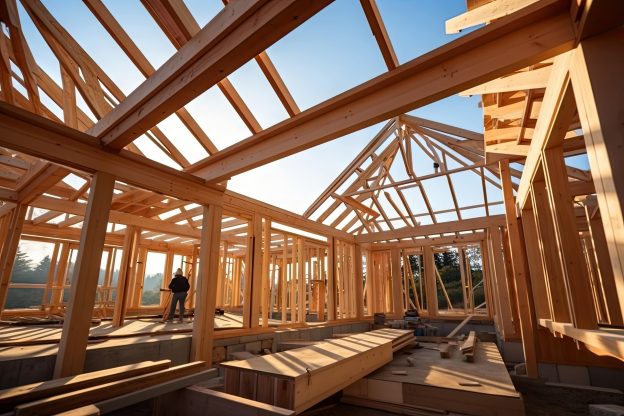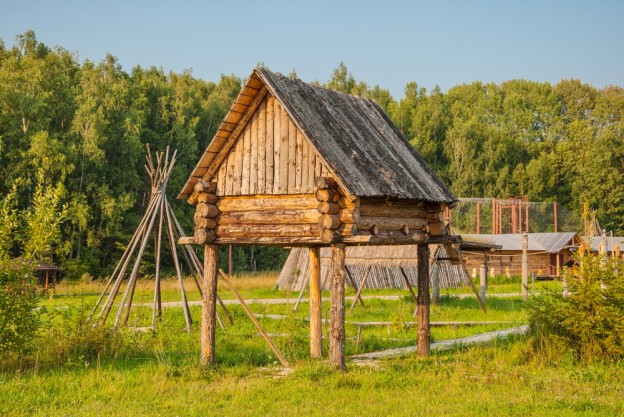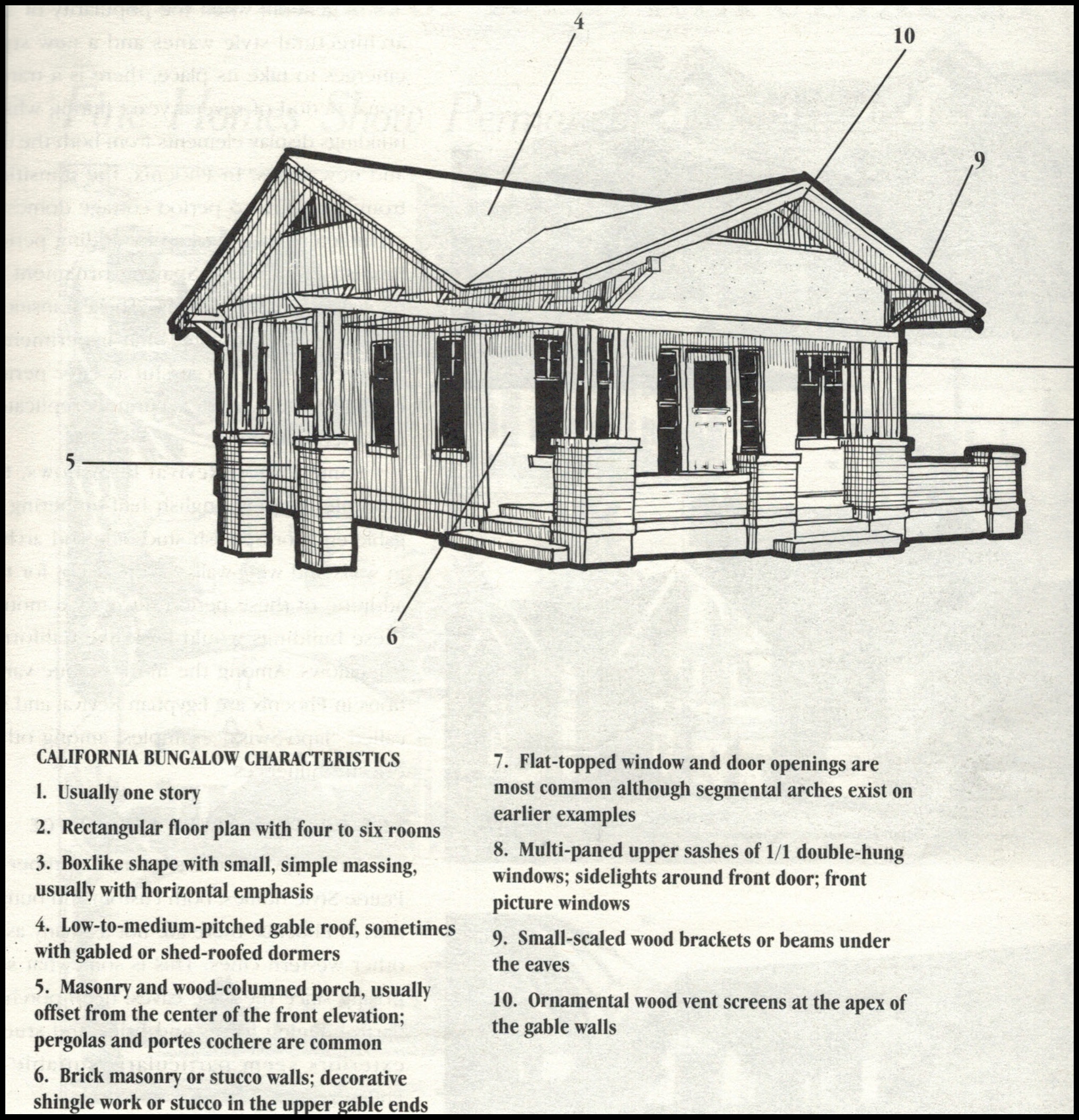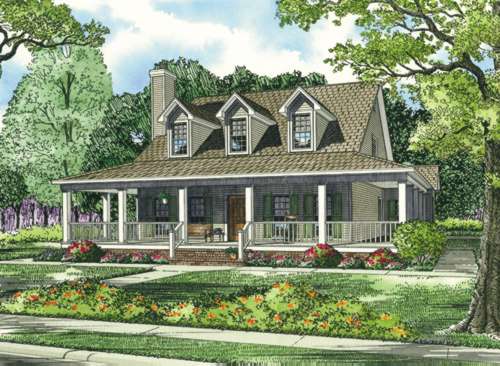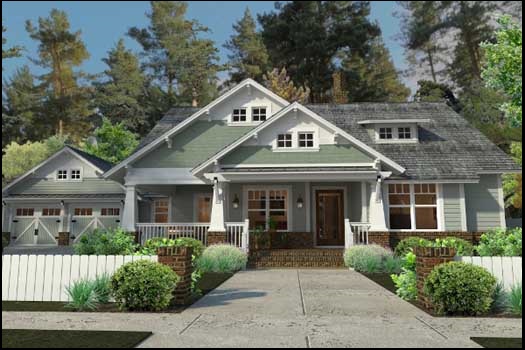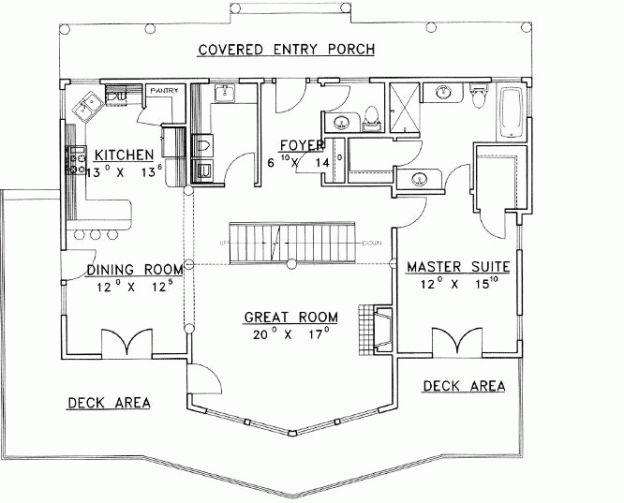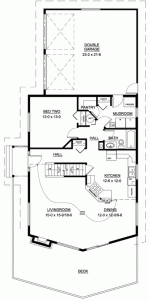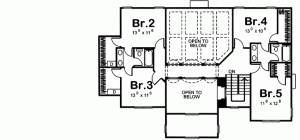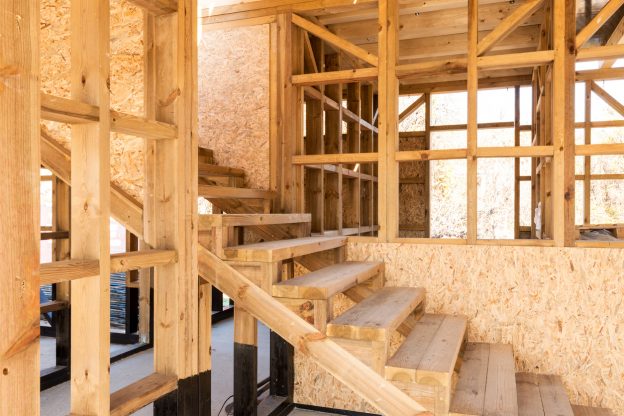Planning Your Barndominium
Building your dream barndominium starts with thorough planning. From understanding zoning laws to finalizing your budget, here’s what you need to consider:
Understanding Zoning Laws and Regulations
Before you break ground on your barndominium project, it’s crucial to familiarize yourself with local zoning laws and regulations. Each area has its own set of rules governing property use, building codes, and permit requirements. These regulations can dictate the type of structure you can build, its size, and even its aesthetic features.
Start by contacting your local zoning department or building authority to inquire about the specific requirements for constructing a barndominium in your area. They can provide valuable information on zoning restrictions, setback requirements, and any permits you’ll need to obtain before beginning construction.
By understanding and adhering to these regulations from the outset, you’ll avoid potential setbacks and ensure that your barndominium is built in compliance with local laws.
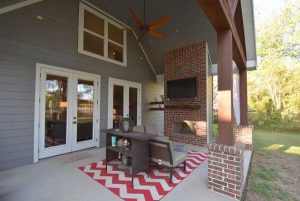
Choosing the Right Location
The location of your barndominium can significantly impact its overall functionality, accessibility, and aesthetic appeal. Consider the following factors when selecting a site for your new home:
Land Features: Evaluate the terrain and natural features of potential building sites, such as soil quality, drainage patterns, and topography. Choose a location that offers good drainage and minimizes the need for extensive site preparation.
Accessibility: Assess the accessibility of the site in terms of proximity to roads, utilities, and essential services like schools, shopping centers, and healthcare facilities. A convenient location will enhance the practicality and long-term value of your barndominium.
Utilities: Determine the availability of essential utilities, including electricity, water, and sewage systems. If utilities are not readily available, factor in the cost and feasibility of installing them on your chosen site.
Aesthetics: Consider the surrounding landscape and views when selecting a location for your barndominium. Whether you prefer sweeping vistas of the countryside or the coziness of a wooded setting, choose a site that complements your lifestyle and aesthetic preferences.
By carefully considering these factors, you can choose a location that provides the ideal foundation for your barndominium project.
Designing Your Layout
Once you’ve selected a suitable location for your barndominium, it’s time to design the layout of your new home. Barndominiums offer tremendous flexibility in terms of design, allowing you to create a space that meets your unique needs and preferences.
Consider the following design elements when planning your barndominium layout:
Open Floor Plan: Embrace the spaciousness of a barndominium by opting for an open floor plan that maximizes natural light and creates a sense of openness. This layout is ideal for entertaining guests and promoting family togetherness.
Workspaces and Storage: Incorporate designated areas for workspaces, storage, and hobbies to ensure that your barndominium meets your practical needs. Whether you need a home office, a workshop, or a dedicated space for outdoor gear, thoughtful planning can optimize your home’s functionality.
Personalization: Make your barndominium feel like home by incorporating personalized touches that reflect your style and personality. From choosing interior finishes and fixtures to selecting architectural details and decor, every decision should align with your vision for your dream home.
You can also choose a pre-made barndominium plan, which will save you time and money! Check out some of our most popular options here: Barndominium Plans
Budgeting
Building a barndominium is a significant investment, so it’s essential to establish a realistic budget before you begin the construction process. Consider the following expenses when budgeting for your barndominium project:
Construction Costs: Factor in the cost of materials, labor, and equipment needed to build your barndominium. Obtain quotes from reputable contractors or builders to estimate these expenses accurately.
Land Acquisition: If you haven’t already purchased a building site, include the cost of land acquisition in your budget. Research property prices in your desired location and budget accordingly.
Permit Fees: Don’t overlook the cost of obtaining building permits and complying with regulatory requirements. Factor these fees into your budget to avoid unexpected expenses later on.
Contingency Fund: Set aside a contingency fund to cover unforeseen expenses or changes during the construction process. A general rule of thumb is to allocate 10-20% of your total project cost for contingencies.
By creating a detailed budget and accounting for all potential expenses, you can ensure that your barndominium project stays on track financially and avoid any budgetary surprises along the way.

Design Considerations and Customization
Designing your barndominium allows you to tailor every aspect of your home to suit your lifestyle and preferences. From architectural style to interior finishes, here are some key design considerations to keep in mind:
Architectural Style and Materials
One of the most appealing aspects of building a barndominium is the opportunity to choose a style that reflects your personal taste and complements the surrounding landscape. Whether you prefer a traditional barn-inspired design or a modern interpretation, there are endless possibilities to explore.
Consider the following architectural styles and materials when designing your barndominium:
Traditional Barn Style: Embrace the rustic charm of a traditional barn with features such as a gable roof, board-and-batten siding, and barn doors. This timeless style pays homage to the agricultural roots of barndominiums while providing a cozy and inviting living space.
Modern Minimalist Design: Opt for a sleek and contemporary look with clean lines, minimalist detailing, and industrial materials such as steel and concrete. Minimalist design emphasizes simplicity and functionality, creating a sophisticated backdrop for modern living.
Combination of Styles: Mix and match architectural elements from different styles to create a unique and eclectic aesthetic. For example, you could combine the warmth of wood siding with the crisp lines of metal roofing for a striking visual contrast.
When selecting materials for your barndominium, prioritize durability, energy efficiency, and low maintenance. Popular options include metal roofing and siding, insulated concrete panels, and high-performance windows and doors.
The Construction Process
Once you have finalized the design and secured all necessary permits, it’s time to embark on the construction phase of your barndominium project. Here’s what you can expect during the construction process:
Choosing a Builder
Selecting the right builder or contractor is crucial to the success of your barndominium project. Look for professionals with experience in constructing barndominiums and a proven track record of quality craftsmanship. Consider the following factors when choosing a builder:
Experience and Expertise: Seek out builders who specialize in barndominium construction and have a thorough understanding of the unique challenges and requirements of these structures.
Portfolio and References: Review the builder’s portfolio of past projects and ask for references from previous clients. A reputable builder will be proud to showcase their work and provide testimonials from satisfied customers.
Communication and Transparency: Choose a builder who communicates openly and transparently throughout the construction process. Clear communication is essential for ensuring that your vision is realized and that any issues or concerns are promptly addressed.
Licensing and Insurance: Verify that the builder is properly licensed, bonded, and insured to perform construction work in your area. This protects you from liability and ensures that the builder meets the necessary legal requirements.
Once you’ve selected a builder, work closely with them to develop a detailed construction plan and timeline. Regular communication and collaboration will help ensure that your barndominium project stays on track and meets your expectations.
Timeline and Milestones
The construction timeline for a barndominium can vary depending on factors such as the size and complexity of the project, weather conditions, and the availability of materials and labor. Here’s a general overview of the typical milestones you can expect during the construction process:
Site Preparation: Clearing and grading the building site to prepare for construction, including excavation, foundation work, and utility installation.
Frame Erection: Erecting the structural frame of the barndominium, including the walls, roof trusses, and support columns. This stage may involve crane operations and specialized equipment.
Enclosure: Installing exterior cladding, roofing, doors, and windows to enclose the building and protect it from the elements.
Interior Finishes: Completing interior finishes such as insulation, drywall, flooring, cabinetry, and trim work. This stage also includes electrical, plumbing, and HVAC installations.
Final Touches: Adding finishing touches such as paint, hardware, fixtures, and landscaping to enhance the aesthetic appeal of the barndominium.
Throughout the construction process, your builder will coordinate subcontractors, manage logistics, and ensure that work is completed according to schedule and quality standards. Be prepared for occasional delays or unforeseen challenges, but with proper planning and communication, your barndominium will soon take shape.
Handling Inspections and Approvals
As construction progresses, it’s essential to schedule and pass required inspections to ensure that your barndominium meets building code requirements and safety standards. Your builder will coordinate with local building authorities to schedule inspections at various stages of the construction process, such as foundation, framing, electrical, plumbing, and final occupancy.
Be prepared to address any issues or deficiencies identified during inspections promptly. Making corrections in a timely manner will help keep your project on schedule and prevent costly delays.
Once all inspections have been successfully completed, your builder will obtain final approvals from the building department, allowing you to move forward with occupancy and enjoy your newly constructed barndominium.

