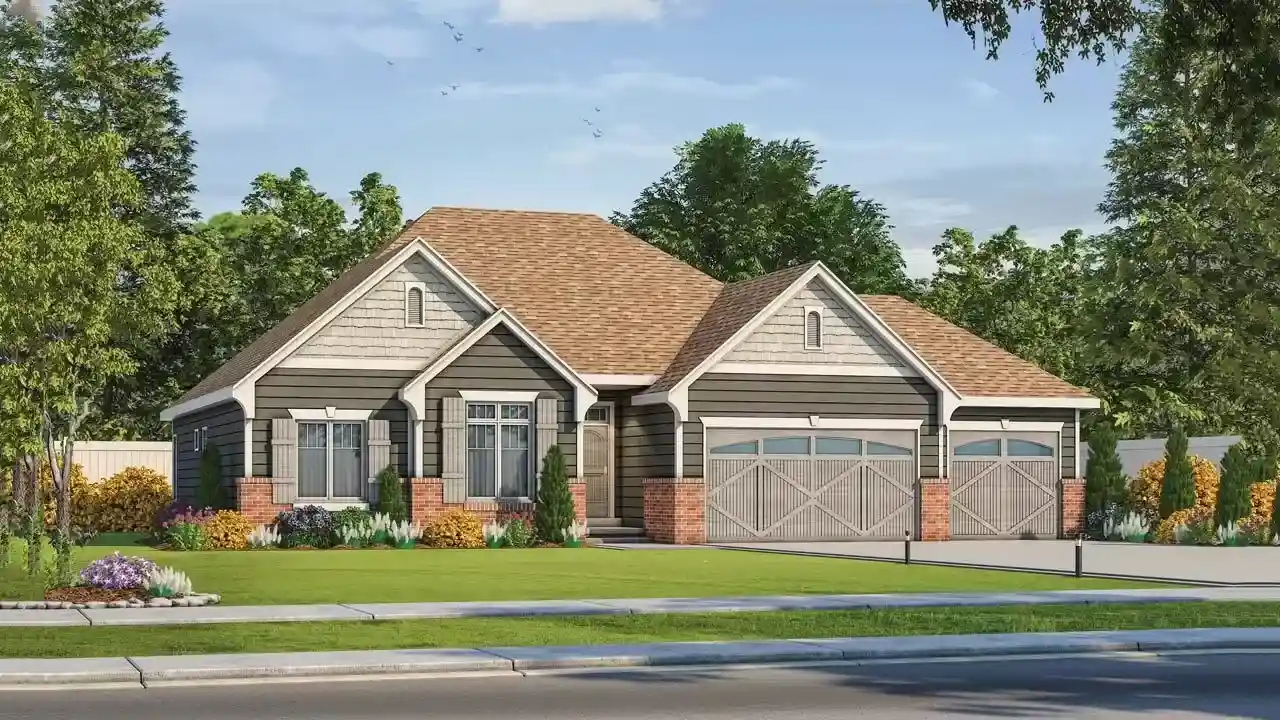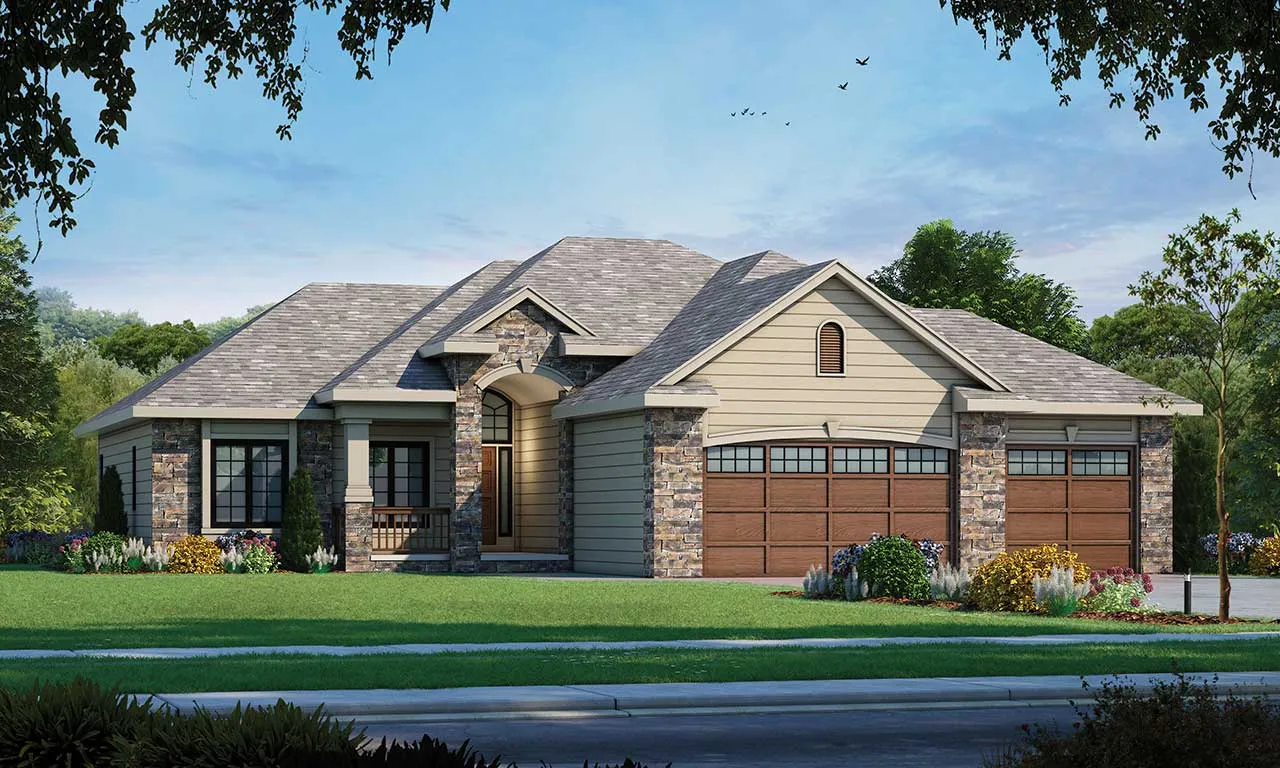House Floor Plans by Designer 10
Plan # 10-1627
Specification
- 1 Stories
- 2 Beds
- 2 Bath
- 2 Garages
- 1461 Sq.ft
Plan # 10-1603
Specification
- 2 Stories
- 6 Beds
- 6 - 1/2 Bath
- 4 Garages
- 9360 Sq.ft
Plan # 10-1194
Specification
- 2 Stories
- 4 Beds
- 3 - 1/2 Bath
- 3 Garages
- 3072 Sq.ft
Plan # 10-1618
Specification
- 2 Stories
- 4 Beds
- 4 Bath
- 3 Garages
- 3247 Sq.ft
Plan # 10-1824
Specification
- 1 Stories
- 5 Beds
- 4 - 1/2 Bath
- 3 Garages
- 3985 Sq.ft
Plan # 10-1635
Specification
- 2 Stories
- 3 Beds
- 2 - 1/2 Bath
- 2 Garages
- 1995 Sq.ft
Plan # 10-1814
Specification
- 1 Stories
- 3 Beds
- 2 Bath
- 2 Garages
- 1452 Sq.ft
Plan # 10-1464
Specification
- 2 Stories
- 4 Beds
- 3 - 1/2 Bath
- 3 Garages
- 2495 Sq.ft
Plan # 10-1197
Specification
- 2 Stories
- 4 Beds
- 3 - 1/2 Bath
- 3 Garages
- 2639 Sq.ft
Plan # 10-1614
Specification
- 1 Stories
- 2 Beds
- 2 - 1/2 Bath
- 3 Garages
- 2018 Sq.ft
Plan # 10-1466
Specification
- 1 Stories
- 3 Beds
- 2 - 1/2 Bath
- 2 Garages
- 2449 Sq.ft
Plan # 10-1454
Specification
- 1 Stories
- 3 Beds
- 2 - 1/2 Bath
- 3 Garages
- 2598 Sq.ft
Plan # 10-1629
Specification
- 1 Stories
- 2 Beds
- 2 Bath
- 2 Garages
- 1436 Sq.ft
Plan # 10-1693
Specification
- 1 Stories
- 3 Beds
- 2 Bath
- 3 Garages
- 1635 Sq.ft
Plan # 10-1615
Specification
- 1 Stories
- 3 Beds
- 2 - 1/2 Bath
- 3 Garages
- 2183 Sq.ft
Plan # 10-1461
Specification
- 1 Stories
- 3 Beds
- 2 - 1/2 Bath
- 3 Garages
- 1763 Sq.ft
Plan # 10-1458
Specification
- 1 Stories
- 3 Beds
- 2 - 1/2 Bath
- 3 Garages
- 1945 Sq.ft
Plan # 10-1903
Specification
- 1 Stories
- 3 Beds
- 2 Bath
- 2 Garages
- 1176 Sq.ft



















