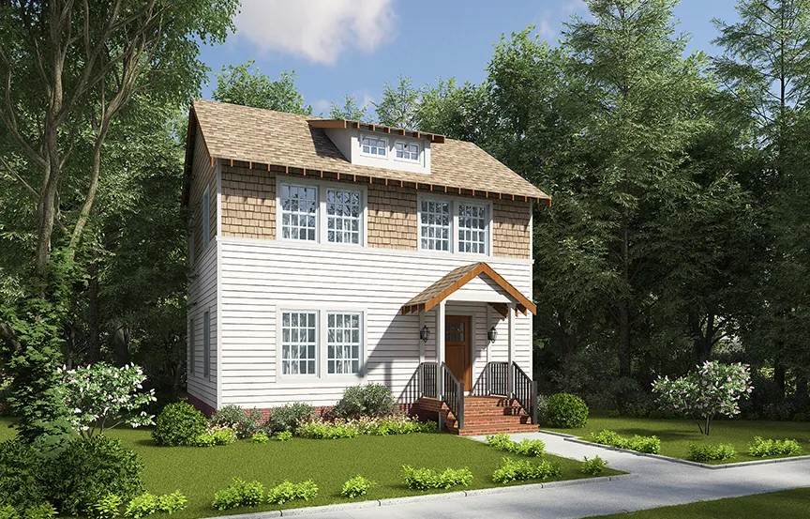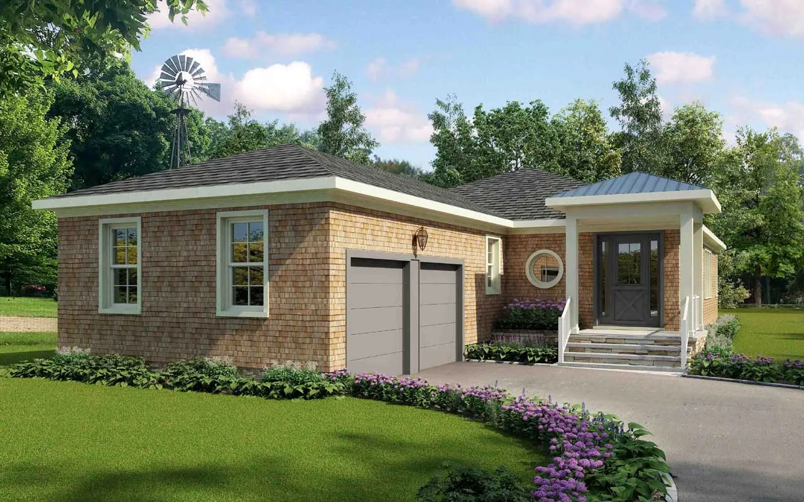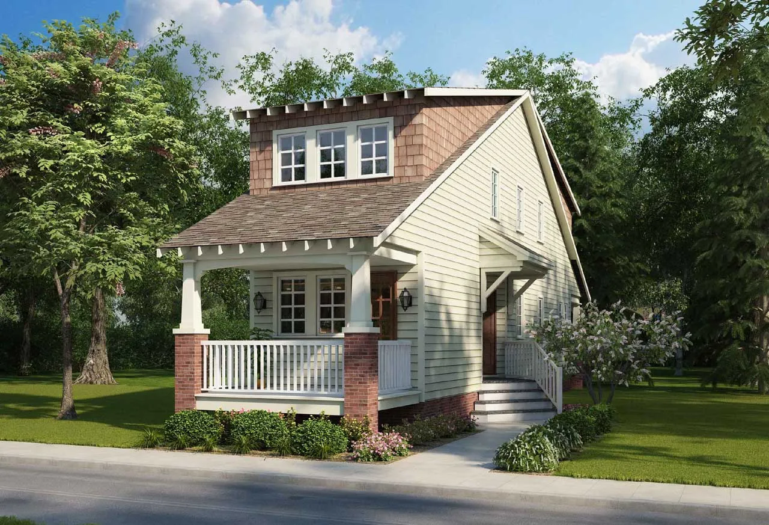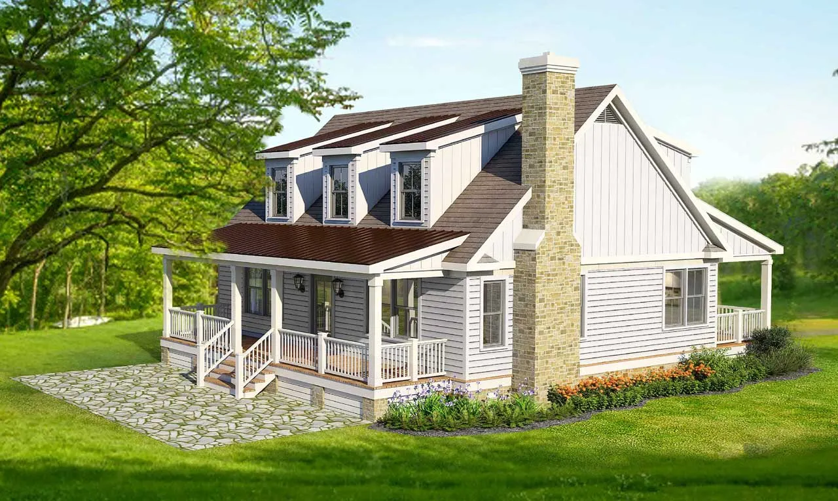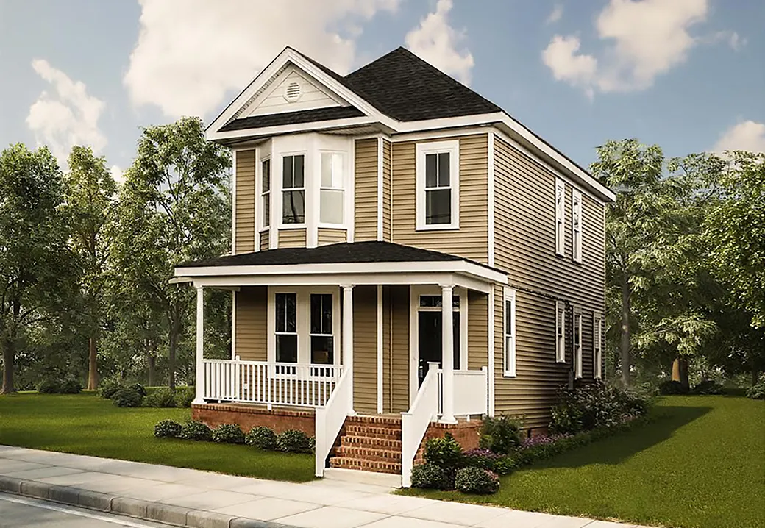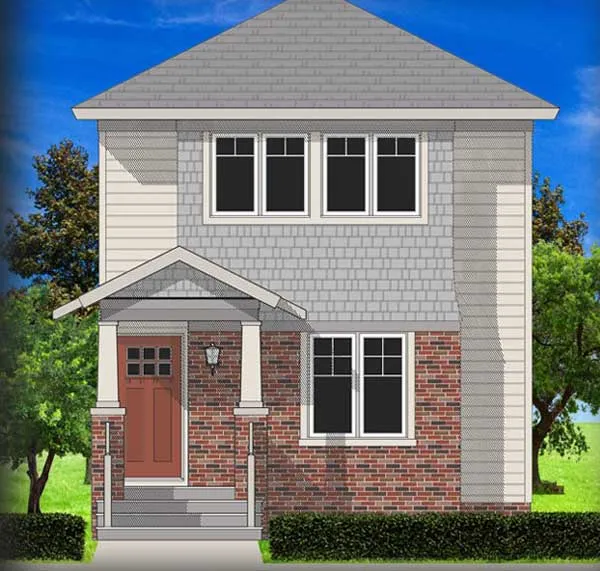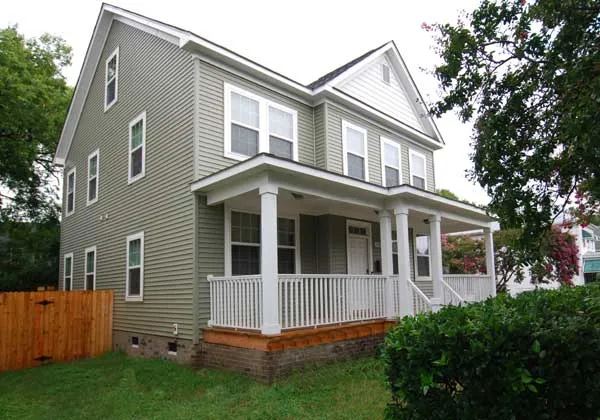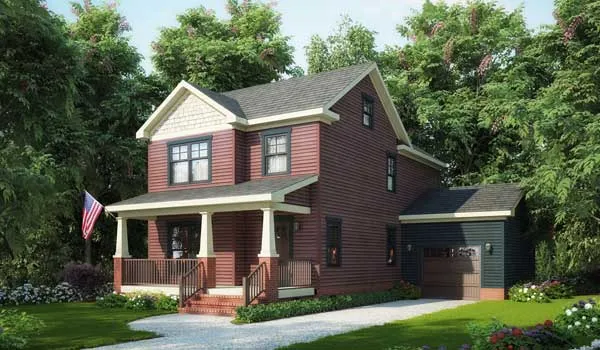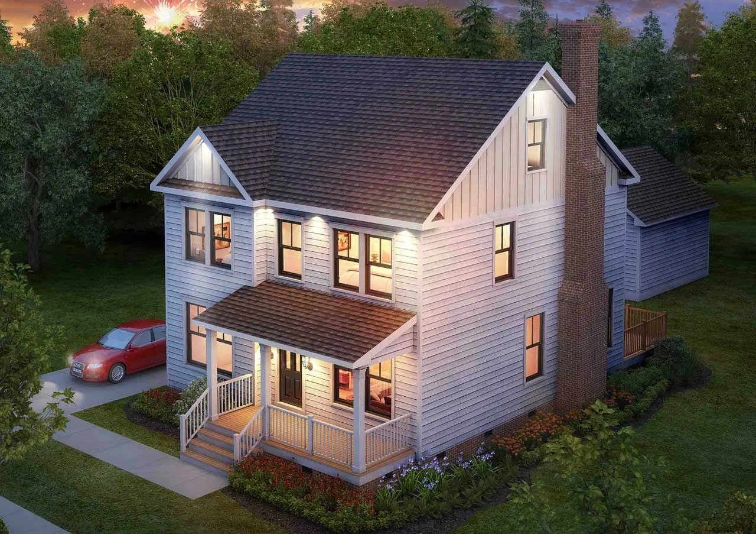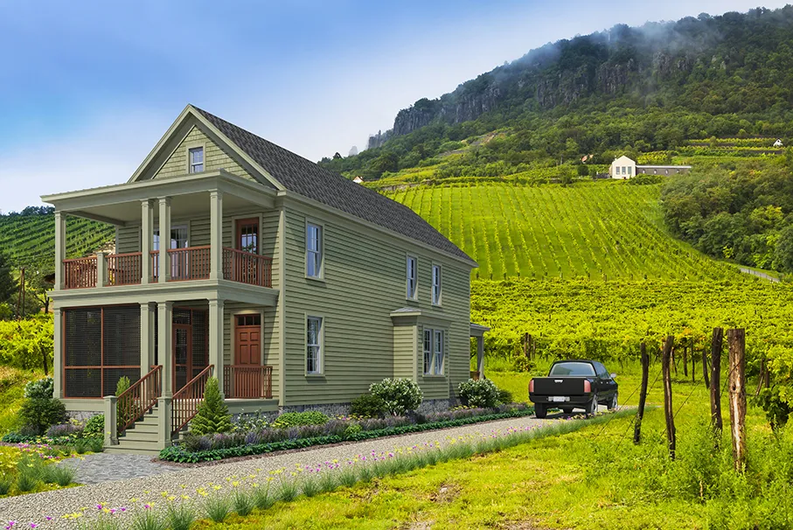House Floor Plans by Designer 111
- 2 Stories
- 3 Beds
- 1 - 1/2 Bath
- 1344 Sq.ft
- 1 Stories
- 3 Beds
- 2 - 1/2 Bath
- 2 Garages
- 2104 Sq.ft
- 2 Stories
- 2 Beds
- 2 - 1/2 Bath
- 1147 Sq.ft
- 2 Stories
- 3 Beds
- 3 Bath
- 1935 Sq.ft
- 2 Stories
- 4 Beds
- 2 - 1/2 Bath
- 2254 Sq.ft
- 2 Stories
- 3 Beds
- 2 - 1/2 Bath
- 1 Garages
- 1676 Sq.ft
- 2 Stories
- 8 Beds
- 4 - 1/2 Bath
- 2 Garages
- 3208 Sq.ft
- 2 Stories
- 3 Beds
- 2 - 1/2 Bath
- 1710 Sq.ft
- 2 Stories
- 3 Beds
- 2 - 1/2 Bath
- 1 Garages
- 1569 Sq.ft
- 2 Stories
- 3 Beds
- 2 - 1/2 Bath
- 1685 Sq.ft
- 2 Stories
- 3 Beds
- 2 - 1/2 Bath
- 1782 Sq.ft
- 2 Stories
- 4 Beds
- 3 Bath
- 2 Garages
- 2096 Sq.ft
- 2 Stories
- 3 Beds
- 2 - 1/2 Bath
- 1 Garages
- 1968 Sq.ft
- 2 Stories
- 4 Beds
- 2 - 1/2 Bath
- 1999 Sq.ft
- 2 Stories
- 4 Beds
- 3 Bath
- 2146 Sq.ft
- 2 Stories
- 4 Beds
- 3 Bath
- 1819 Sq.ft
- 2 Stories
- 3 Beds
- 3 Bath
- 2546 Sq.ft
- 2 Stories
- 3 Beds
- 3 Bath
- 1866 Sq.ft
