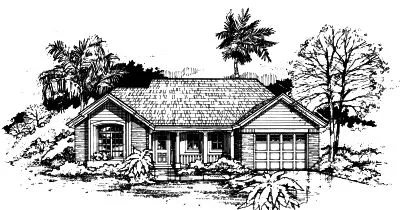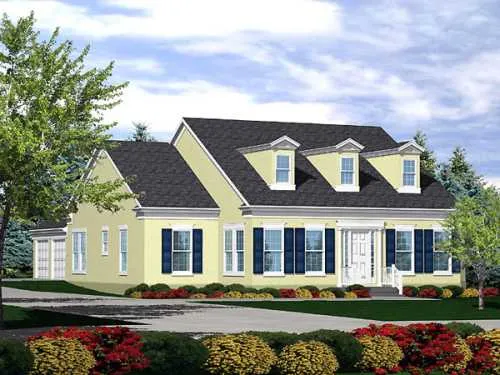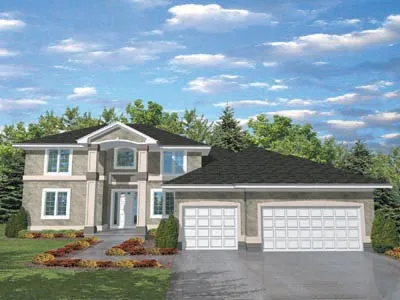House Floor Plans by Designer 15
- 1 Stories
- 2 Beds
- 2 Bath
- 1 Garages
- 1275 Sq.ft
- 1 Stories
- 2 Beds
- 1 Bath
- 2 Garages
- 988 Sq.ft
- 2 Stories
- 5 Beds
- 2 Bath
- 2 Garages
- 1719 Sq.ft
- 2 Stories
- 3 Beds
- 1 Bath
- 1 Garages
- 1625 Sq.ft
- 1 Stories
- 3 Beds
- 2 Bath
- 2 Garages
- 2345 Sq.ft
- 2 Stories
- 3 Beds
- 2 Bath
- 1 Garages
- 1834 Sq.ft
- 1 Stories
- 3 Beds
- 2 Bath
- 2 Garages
- 1525 Sq.ft
- 2 Stories
- 5 Beds
- 4 Bath
- 3 Garages
- 3114 Sq.ft
- 2 Stories
- 3 Beds
- 2 - 1/2 Bath
- 2 Garages
- 2880 Sq.ft
- 1 Stories
- 4 Beds
- 3 Bath
- 3 Garages
- 3381 Sq.ft
- 1 Stories
- 3 Beds
- 2 Bath
- 2 Garages
- 2000 Sq.ft
- 1 Stories
- 2 Beds
- 1 Bath
- 2 Garages
- 1025 Sq.ft
- 2 Stories
- 4 Beds
- 2 - 1/2 Bath
- 2 Garages
- 1821 Sq.ft
- 2 Stories
- 3 Beds
- 3 Bath
- 3 Garages
- 4544 Sq.ft
- 2 Stories
- 3 Beds
- 1 - 1/2 Bath
- 1 Garages
- 1002 Sq.ft
- 2 Stories
- 3 Beds
- 2 Bath
- 2 Garages
- 1392 Sq.ft
- 2 Stories
- 5 Beds
- 5 Bath
- 3 Garages
- 4092 Sq.ft
- 1 Stories
- 1 Beds
- 1 - 1/2 Bath
- 3 Garages
- 1920 Sq.ft




















