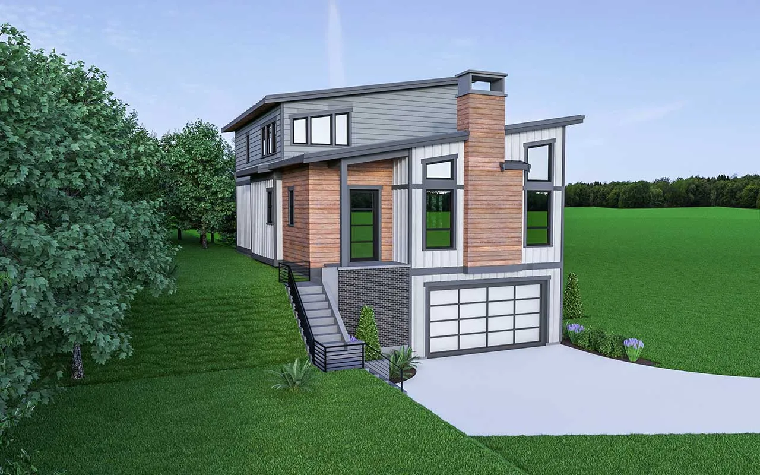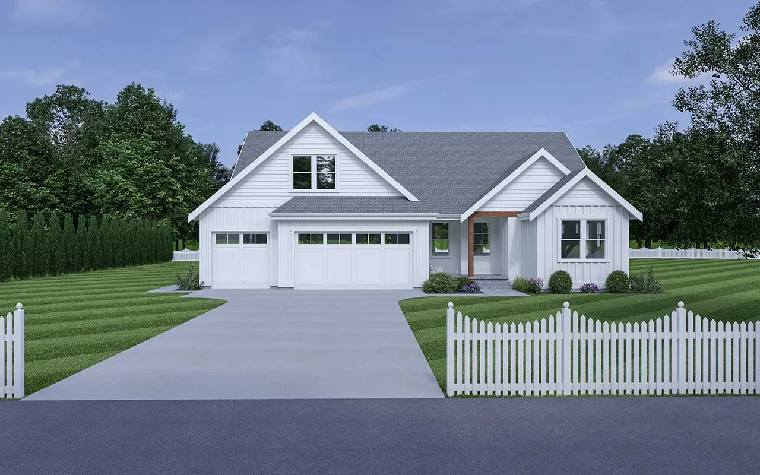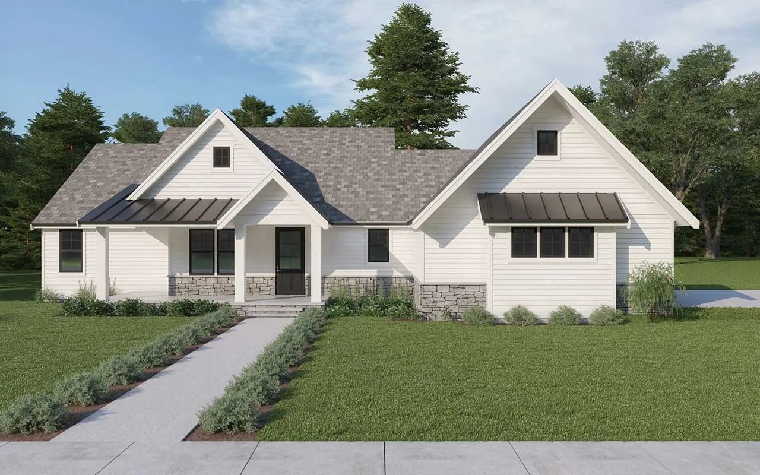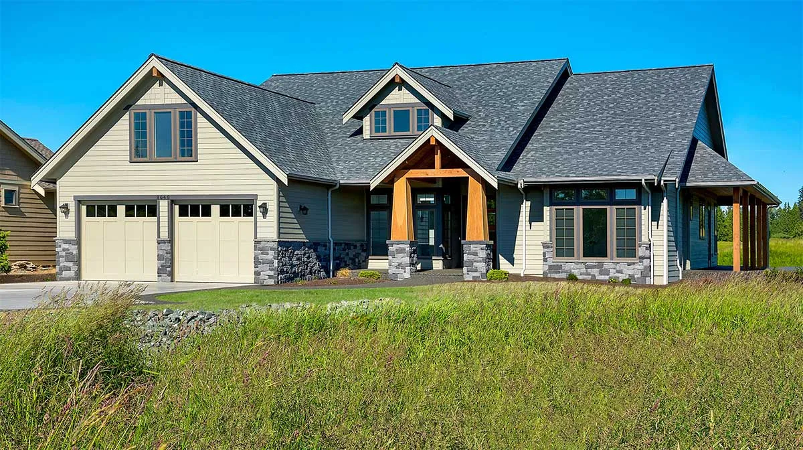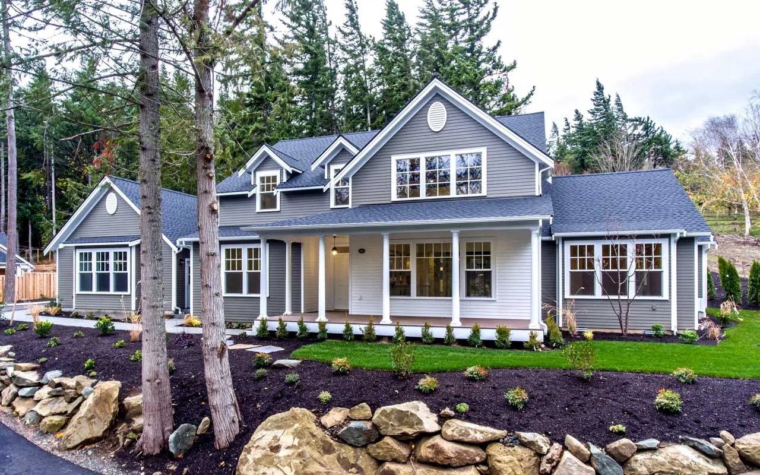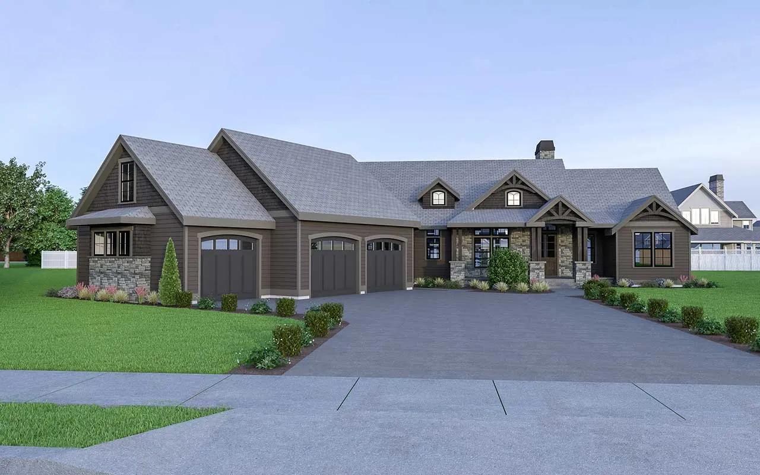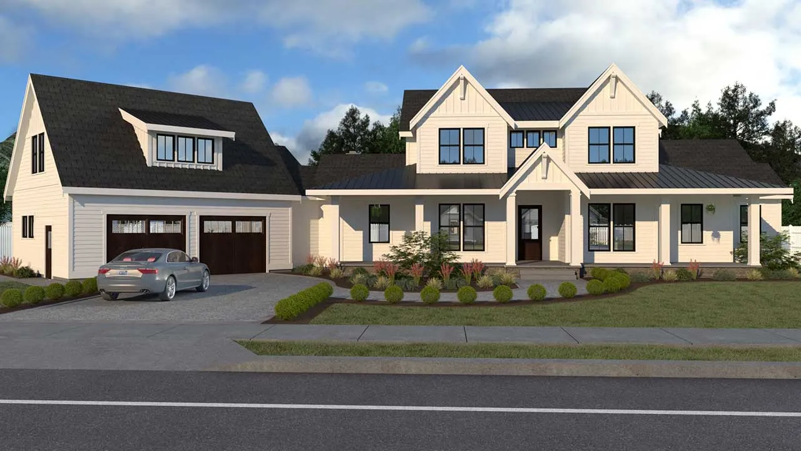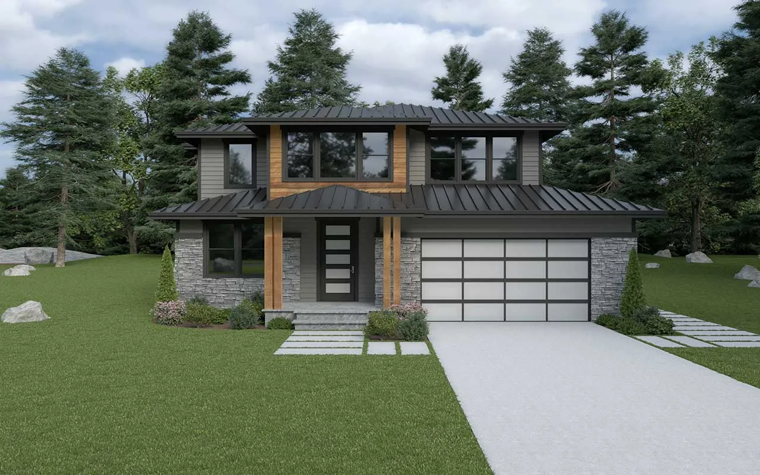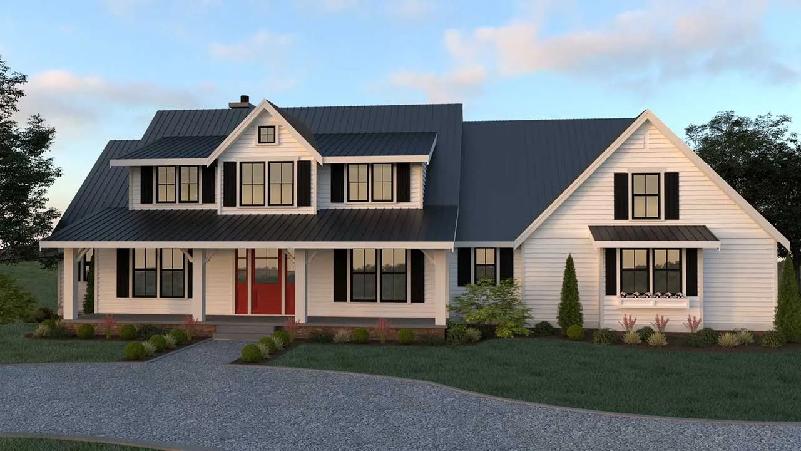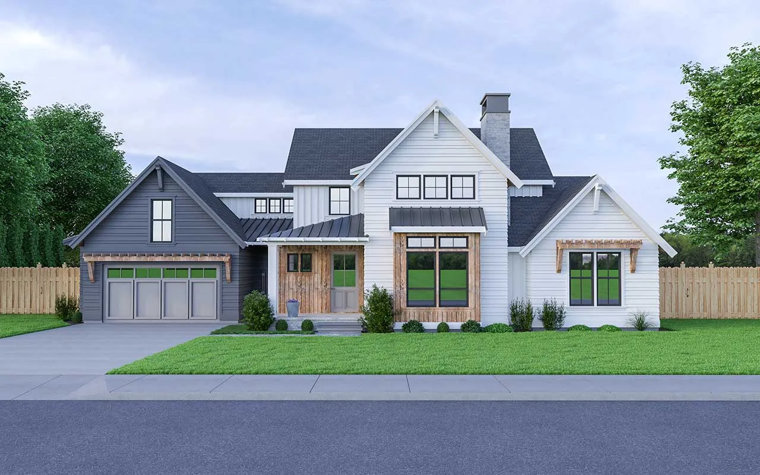House Floor Plans by Designer 20
- 1 Stories
- 3 Beds
- 2 Bath
- 2 Garages
- 2468 Sq.ft
- 1 Stories
- 3 Beds
- 2 Bath
- 2 Garages
- 1920 Sq.ft
- 2 Stories
- 3 Beds
- 2 - 1/2 Bath
- 2 Garages
- 2586 Sq.ft
- 1 Stories
- 3 Beds
- 2 Bath
- 3 Garages
- 1766 Sq.ft
- 1 Stories
- 4 Beds
- 3 - 1/2 Bath
- 2 Garages
- 3138 Sq.ft
- 2 Stories
- 3 Beds
- 2 - 1/2 Bath
- 2 Garages
- 2057 Sq.ft
- 1 Stories
- 3 Beds
- 2 - 1/2 Bath
- 2 Garages
- 2540 Sq.ft
- 2 Stories
- 3 Beds
- 2 - 1/2 Bath
- 3 Garages
- 3079 Sq.ft
- 1 Stories
- 3 Beds
- 2 - 1/2 Bath
- 3 Garages
- 2686 Sq.ft
- 2 Stories
- 3 Beds
- 3 - 1/2 Bath
- 2 Garages
- 2807 Sq.ft
- 2 Stories
- 4 Beds
- 3 Bath
- 2 Garages
- 2851 Sq.ft
- 2 Stories
- 3 Beds
- 2 - 1/2 Bath
- 2 Garages
- 2665 Sq.ft
- 2 Stories
- 4 Beds
- 2 - 1/2 Bath
- 2 Garages
- 2684 Sq.ft
- 1 Stories
- 3 Beds
- 2 Bath
- 2 Garages
- 2467 Sq.ft
- 2 Stories
- 4 Beds
- 2 - 1/2 Bath
- 2 Garages
- 2608 Sq.ft
- 2 Stories
- 3 Beds
- 2 - 1/2 Bath
- 2 Garages
- 2329 Sq.ft
- 2 Stories
- 5 Beds
- 3 - 1/2 Bath
- 3 Garages
- 3244 Sq.ft
- 1 Stories
- 3 Beds
- 2 Bath
- 2 Garages
- 1852 Sq.ft


