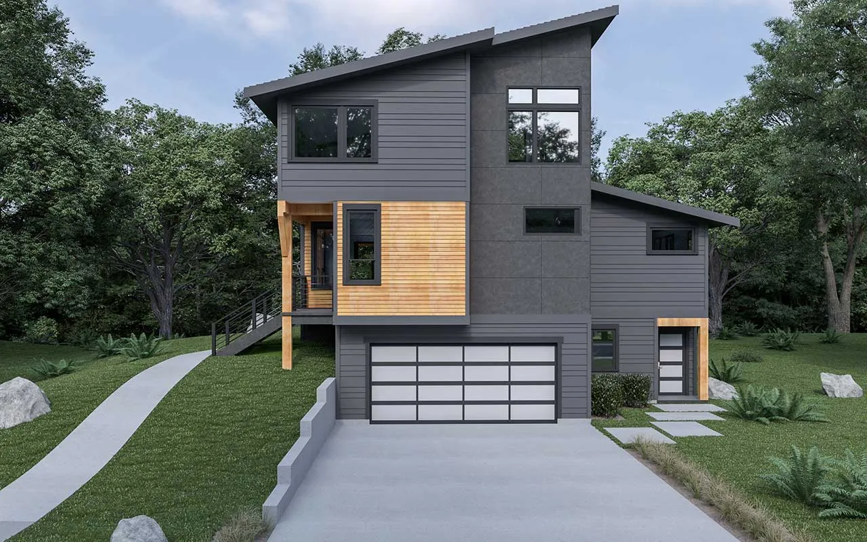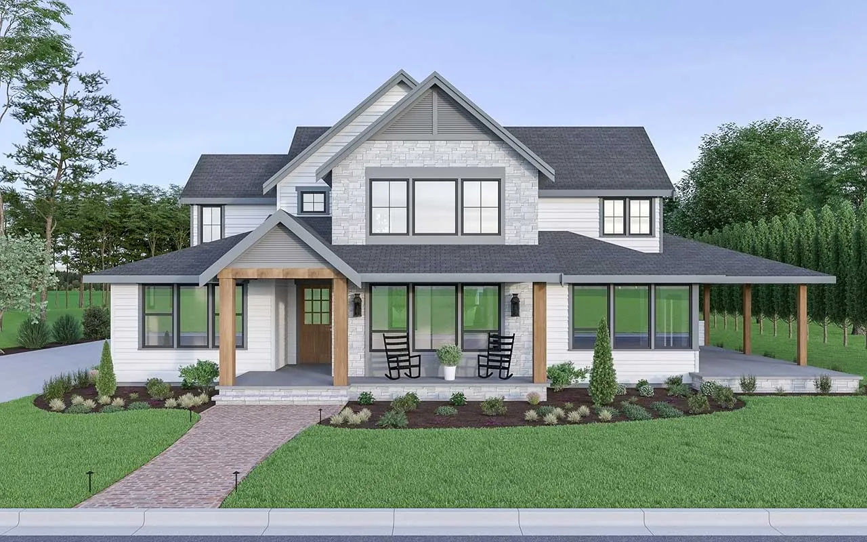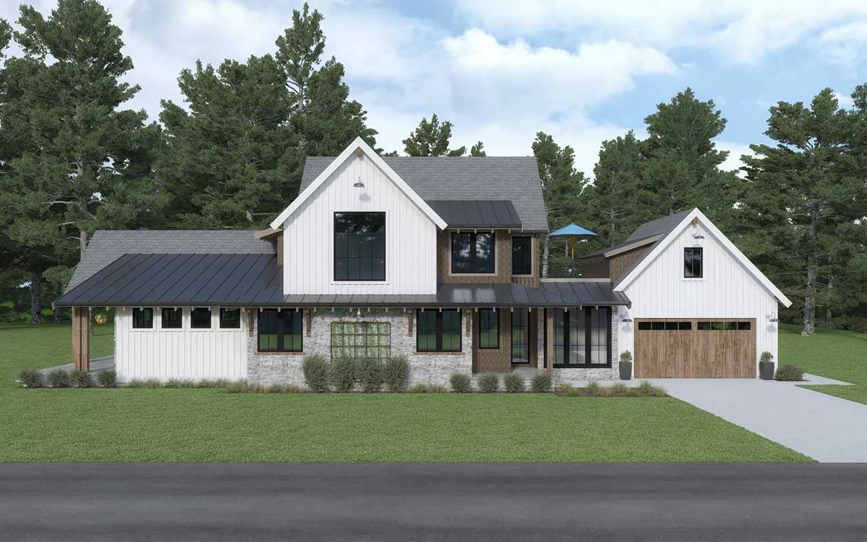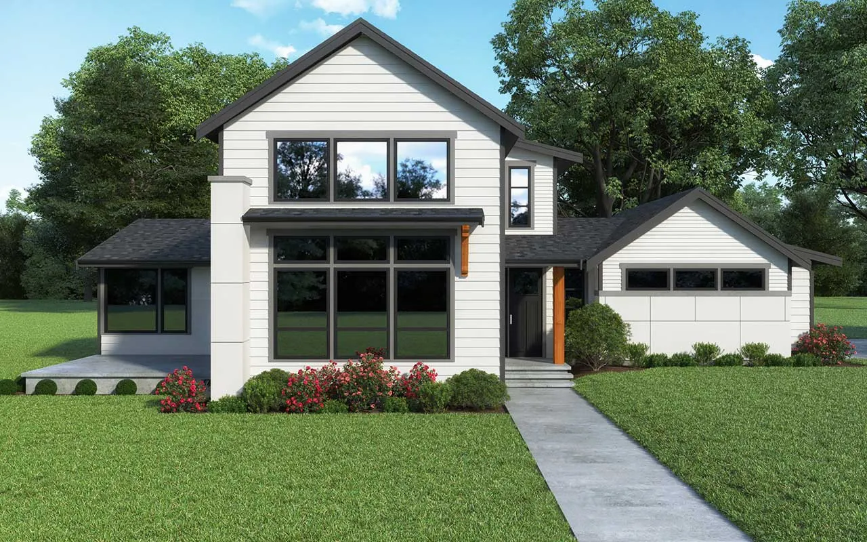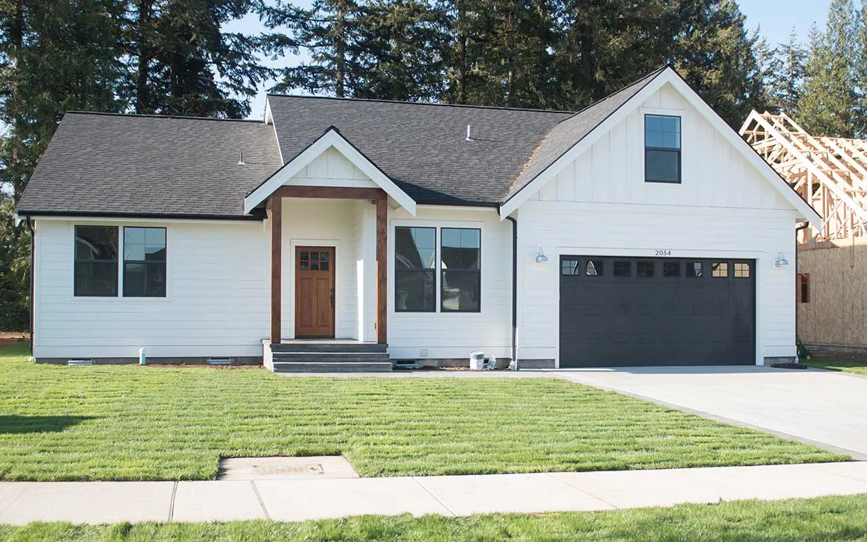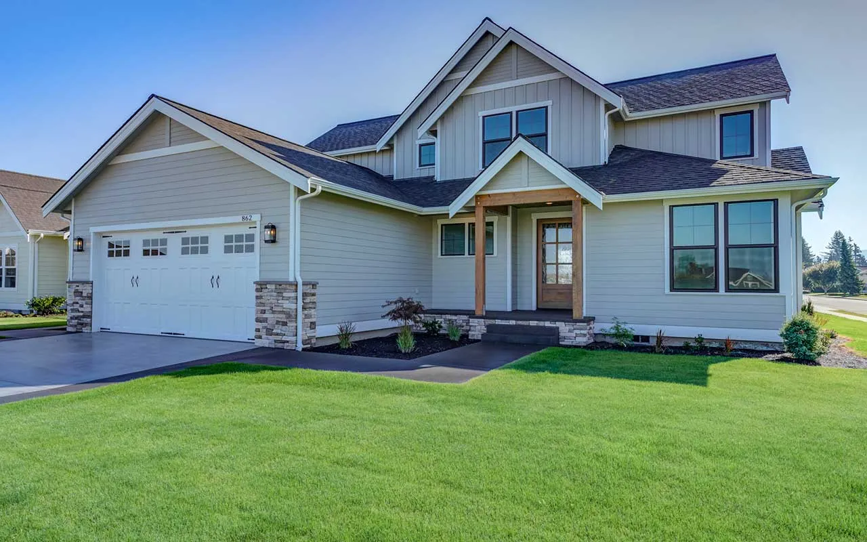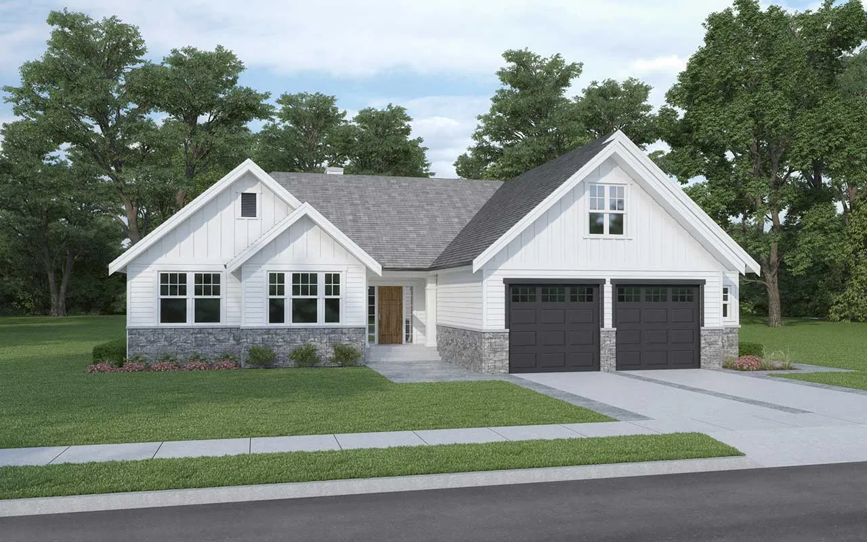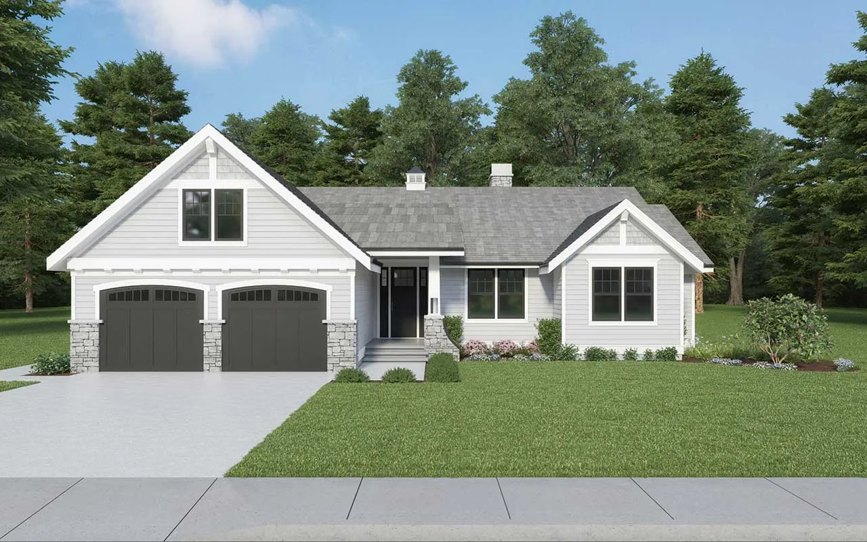House Floor Plans by Designer 20
- 2 Stories
- 4 Beds
- 2 - 1/2 Bath
- 2 Garages
- 2276 Sq.ft
- 2 Stories
- 3 Beds
- 2 - 1/2 Bath
- 3 Garages
- 2811 Sq.ft
- 2 Stories
- 3 Beds
- 2 - 1/2 Bath
- 2 Garages
- 2116 Sq.ft
- 2 Stories
- 3 Beds
- 3 - 1/2 Bath
- 2 Garages
- 2509 Sq.ft
- 2 Stories
- 4 Beds
- 3 - 1/2 Bath
- 3 Garages
- 3275 Sq.ft
- 2 Stories
- 3 Beds
- 2 - 1/2 Bath
- 2 Garages
- 2681 Sq.ft
- 2 Stories
- 3 Beds
- 2 - 1/2 Bath
- 2 Garages
- 2476 Sq.ft
- 2 Stories
- 2 Beds
- 2 Bath
- 2298 Sq.ft
- 2 Stories
- 3 Beds
- 2 - 1/2 Bath
- 2 Garages
- 1899 Sq.ft
- 2 Stories
- 3 Beds
- 3 - 1/2 Bath
- 2 Garages
- 2807 Sq.ft
- 1 Stories
- 3 Beds
- 2 Bath
- 2 Garages
- 1848 Sq.ft
- 2 Stories
- 4 Beds
- 2 - 1/2 Bath
- 2 Garages
- 1824 Sq.ft
- 2 Stories
- 4 Beds
- 2 - 1/2 Bath
- 2 Garages
- 3094 Sq.ft
- 2 Stories
- 3 Beds
- 2 - 1/2 Bath
- 2 Garages
- 1854 Sq.ft
- 1 Stories
- 3 Beds
- 2 Bath
- 2 Garages
- 2127 Sq.ft
- 1 Stories
- 3 Beds
- 2 Bath
- 2 Garages
- 1913 Sq.ft
- 1 Stories
- 3 Beds
- 2 Bath
- 2 Garages
- 2019 Sq.ft
- 2 Stories
- 4 Beds
- 2 - 1/2 Bath
- 2 Garages
- 2146 Sq.ft



