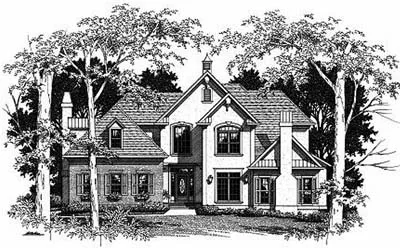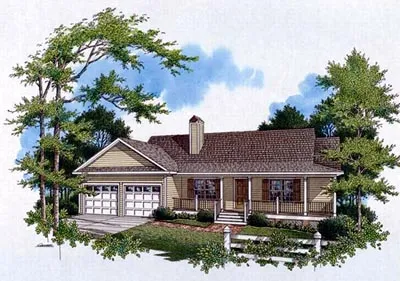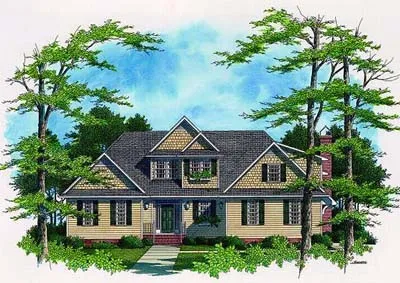House Floor Plans by Designer 22
- 1 Stories
- 3 Beds
- 2 Bath
- 2 Garages
- 1391 Sq.ft
- 2 Stories
- 3 Beds
- 2 - 1/2 Bath
- 2 Garages
- 1984 Sq.ft
- 1 Stories
- 2 Garages
- 480 Sq.ft
- 1 Stories
- 3 Beds
- 2 Bath
- 2 Garages
- 1631 Sq.ft
- 2 Stories
- 3 Beds
- 2 - 1/2 Bath
- 2 Garages
- 1612 Sq.ft
- 2 Stories
- 4 Beds
- 2 - 1/2 Bath
- 2 Garages
- 3072 Sq.ft
- 1 Stories
- 3 Beds
- 2 Bath
- 2 Garages
- 1542 Sq.ft
- 2 Stories
- 3 Beds
- 2 - 1/2 Bath
- 2 Garages
- 1786 Sq.ft
- 2 Stories
- 3 Beds
- 2 - 1/2 Bath
- 2 Garages
- 1966 Sq.ft
- 2 Stories
- 4 Beds
- 3 - 1/2 Bath
- 2 Garages
- 2659 Sq.ft
- 2 Stories
- 4 Beds
- 2 - 1/2 Bath
- 2 Garages
- 2073 Sq.ft
- 1 Stories
- 3 Beds
- 2 Bath
- 2 Garages
- 1714 Sq.ft
- 1 Stories
- 4 Beds
- 3 Bath
- 2 Garages
- 2158 Sq.ft
- 2 Stories
- 3 Beds
- 2 - 1/2 Bath
- 2 Garages
- 2580 Sq.ft
- 2 Stories
- 4 Beds
- 2 - 1/2 Bath
- 2 Garages
- 2235 Sq.ft
- 2 Stories
- 3 Beds
- 2 - 1/2 Bath
- 2 Garages
- 1681 Sq.ft
- 2 Stories
- 3 Beds
- 2 - 1/2 Bath
- 2 Garages
- 1808 Sq.ft
- 1 Stories
- 3 Beds
- 2 Bath
- 2 Garages
- 1572 Sq.ft




















