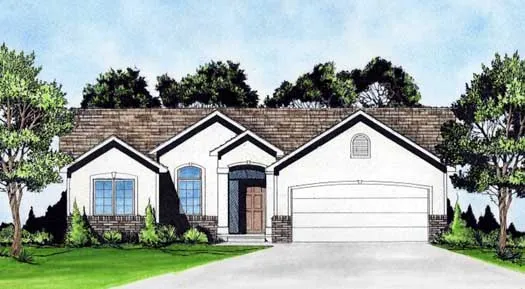House Floor Plans by Designer 25
Plan # 25-166
Specification
- 1 Stories
- 3 Beds
- 2 - 1/2 Bath
- 3 Garages
- 1527 Sq.ft
Plan # 25-169
Specification
- 1 Stories
- 3 Beds
- 2 Bath
- 3 Garages
- 1602 Sq.ft
Plan # 25-132
Specification
- 1 Stories
- 3 Beds
- 2 Bath
- 3 Garages
- 1461 Sq.ft
Plan # 25-104
Specification
- 1 Stories
- 2 Beds
- 2 Bath
- 2 Garages
- 1091 Sq.ft
Plan # 25-161
Specification
- 1 Stories
- 2 Beds
- 2 - 1/2 Bath
- 3 Garages
- 1387 Sq.ft
Plan # 25-153
Specification
- 1 Stories
- 3 Beds
- 2 Bath
- 2 Garages
- 1039 Sq.ft
Plan # 25-167
Specification
- 1 Stories
- 2 Beds
- 2 - 1/2 Bath
- 3 Garages
- 1553 Sq.ft
Plan # 25-168
Specification
- 1 Stories
- 3 Beds
- 2 Bath
- 3 Garages
- 1585 Sq.ft
Plan # 25-212
Specification
- 1 Stories
- 2 Beds
- 2 Bath
- 2 Garages
- 1076 Sq.ft
Plan # 25-215
Specification
- 1 Stories
- 2 Beds
- 2 Bath
- 2 Garages
- 1160 Sq.ft
Plan # 25-237
Specification
- 1 Stories
- 3 Beds
- 2 Bath
- 3 Garages
- 1336 Sq.ft
Plan # 25-207
Specification
- 1 Stories
- 2 Beds
- 1 Bath
- 2 Garages
- 922 Sq.ft
Plan # 25-218
Specification
- 1 Stories
- 3 Beds
- 2 Bath
- 2 Garages
- 1180 Sq.ft
Plan # 25-222
Specification
- 1 Stories
- 2 Beds
- 2 Bath
- 2 Garages
- 1229 Sq.ft
Plan # 25-225
Specification
- 1 Stories
- 2 Beds
- 2 Bath
- 2 Garages
- 1244 Sq.ft
Plan # 25-233
Specification
- 1 Stories
- 3 Beds
- 2 Bath
- 3 Garages
- 1288 Sq.ft
Plan # 25-142
Specification
- 1 Stories
- 3 Beds
- 2 Bath
- 3 Garages
- 1587 Sq.ft
Plan # 25-206
Specification
- 1 Stories
- 2 Beds
- 1 Bath
- 2 Garages
- 880 Sq.ft



















