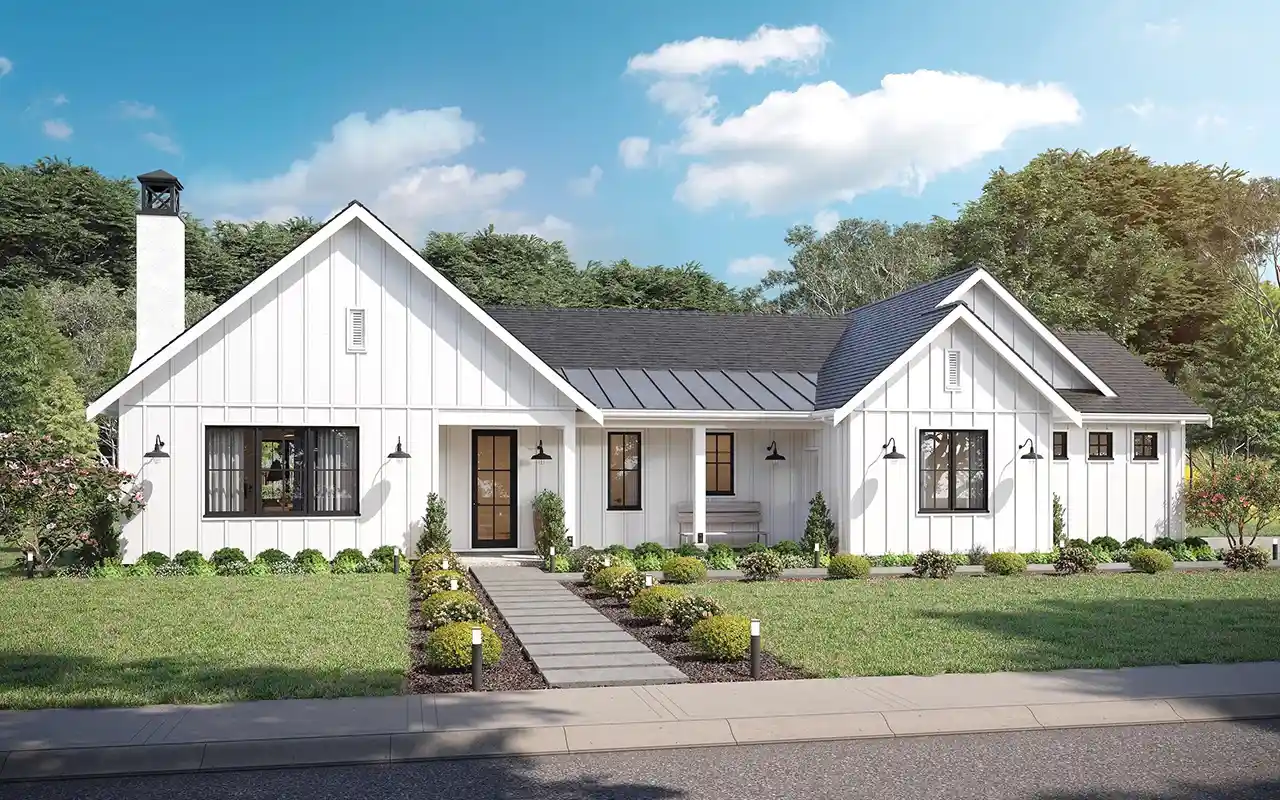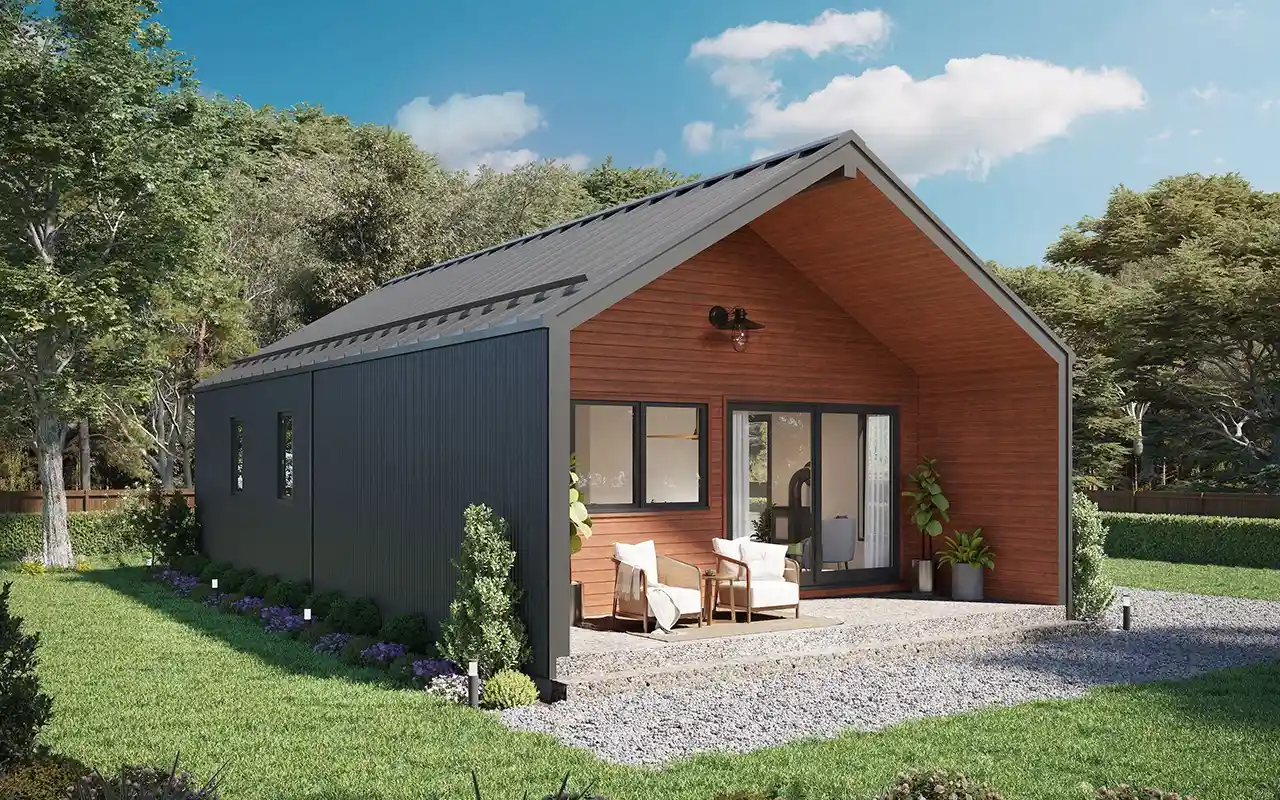House Floor Plans by Designer 29
Plan # 29-170
Specification
- 1 Stories
- 2 Beds
- 2 Bath
- 2 Garages
- 1000 Sq.ft
Plan # 29-177
Specification
- 1 Stories
- 2 Beds
- 2 Bath
- 800 Sq.ft
Plan # 29-141
Specification
- 1 Stories
- 2 Beds
- 2 Bath
- 2 Garages
- 1400 Sq.ft
Plan # 29-176
Specification
- 1 Stories
- 2 Beds
- 2 Bath
- 800 Sq.ft
Plan # 29-163
Specification
- 1 Stories
- 1 Beds
- 1 Bath
- 672 Sq.ft
Plan # 29-115
Specification
- 1 Stories
- 2 Beds
- 2 Bath
- 896 Sq.ft
Plan # 29-175
Specification
- 1 Stories
- 2 Beds
- 2 Bath
- 897 Sq.ft
Plan # 29-133
Specification
- 1 Stories
- 2 Beds
- 2 Bath
- 2 Garages
- 1339 Sq.ft
Plan # 29-142
Specification
- 1 Stories
- 2 Beds
- 2 Bath
- 2 Garages
- 1500 Sq.ft
Plan # 29-143
Specification
- 1 Stories
- 2 Beds
- 2 Bath
- 2 Garages
- 1600 Sq.ft
Plan # 29-146
Specification
- 1 Stories
- 3 Beds
- 2 - 1/2 Bath
- 2 Garages
- 1626 Sq.ft
Plan # 29-118
Specification
- 1 Stories
- 1 Beds
- 1 Bath
- 400 Sq.ft
Plan # 29-119
Specification
- 2 Stories
- 2 Beds
- 2 Bath
- 893 Sq.ft
Plan # 29-108
Specification
- 1 Stories
- 3 Beds
- 2 Bath
- 900 Sq.ft
Plan # 29-116
Specification
- 1 Stories
- 2 Beds
- 1 Bath
- 900 Sq.ft
Plan # 29-139
Specification
- 1 Stories
- 2 Beds
- 2 Bath
- 2 Garages
- 1200 Sq.ft
Plan # 29-181
Specification
- 1 Stories
- 4 Beds
- 2 Bath
- 2 Garages
- 1943 Sq.ft
Plan # 29-112
Specification
- 1 Stories
- 1 Beds
- 1 Bath
- 584 Sq.ft



















