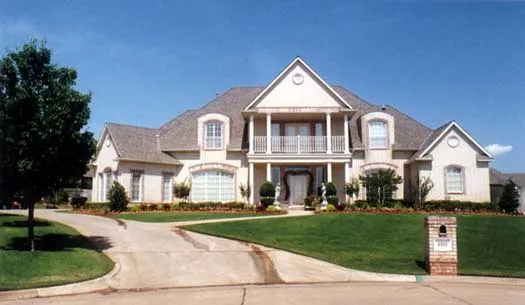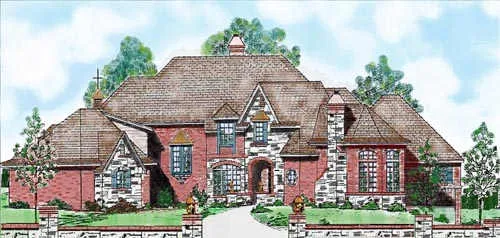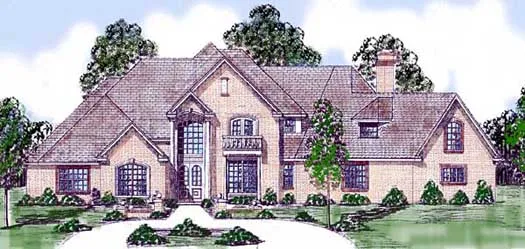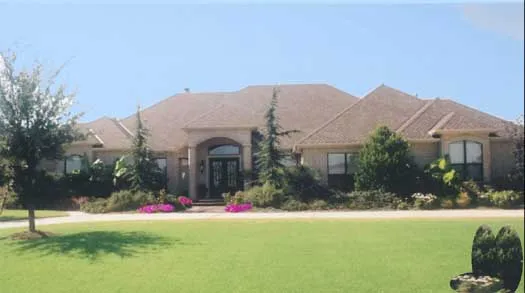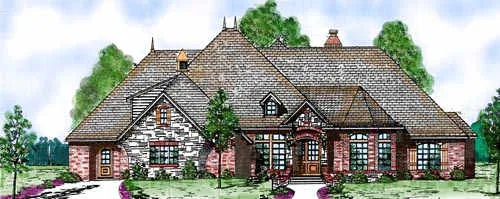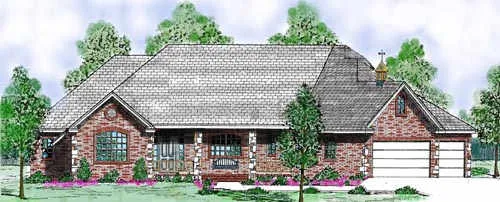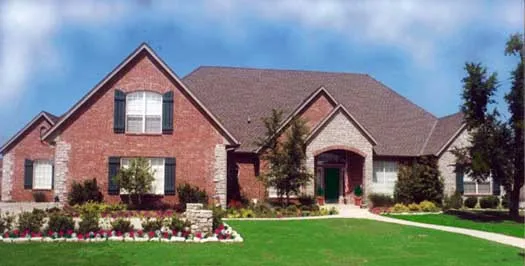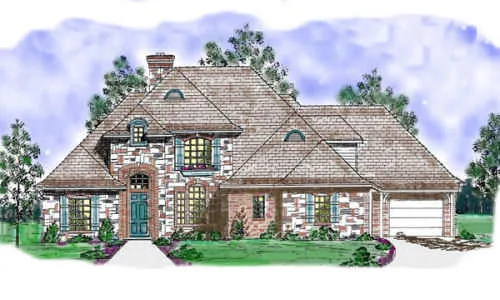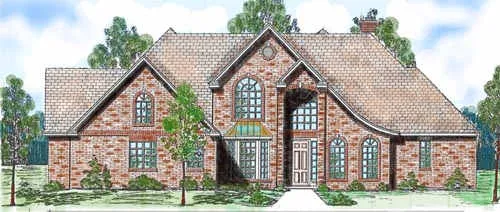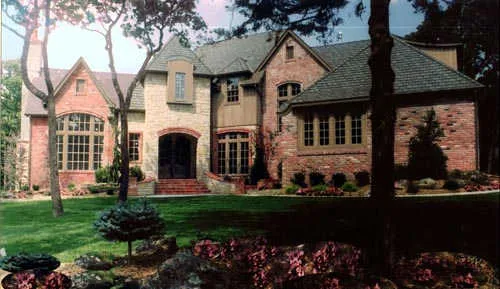House Floor Plans by Designer 3
Plan # 3-194
Specification
- 1 Stories
- 4 Beds
- 3 - 1/2 Bath
- 3 Garages
- 3248 Sq.ft
Plan # 3-220
Specification
- 2 Stories
- 5 Beds
- 3 - 1/2 Bath
- 3 Garages
- 3770 Sq.ft
Plan # 3-224
Specification
- 1 Stories
- 4 Beds
- 4 - 1/2 Bath
- 3 Garages
- 4012 Sq.ft
Plan # 3-219
Specification
- 1 Stories
- 3 Beds
- 3 - 1/2 Bath
- 3 Garages
- 3760 Sq.ft
Plan # 3-231
Specification
- 2 Stories
- 5 Beds
- 5 - 1/2 Bath
- 3 Garages
- 4551 Sq.ft
Plan # 3-134
Specification
- 1 Stories
- 3 Beds
- 2 - 1/2 Bath
- 2 Garages
- 2848 Sq.ft
Plan # 3-103
Specification
- 2 Stories
- 4 Beds
- 4 - 1/2 Bath
- 3 Garages
- 3950 Sq.ft
Plan # 3-217
Specification
- 1 Stories
- 3 Beds
- 2 - 1/2 Bath
- 3 Garages
- 3720 Sq.ft
Plan # 3-234
Specification
- 2 Stories
- 4 Beds
- 4 - 1/2 Bath
- 3 Garages
- 4859 Sq.ft
Plan # 3-163
Specification
- 1 Stories
- 3 Beds
- 2 - 1/2 Bath
- 3 Garages
- 2439 Sq.ft
Plan # 3-214
Specification
- 1 Stories
- 4 Beds
- 3 - 1/2 Bath
- 3 Garages
- 3667 Sq.ft
Plan # 3-159
Specification
- 1 Stories
- 4 Beds
- 3 Bath
- 3 Garages
- 2266 Sq.ft
Plan # 3-189
Specification
- 2 Stories
- 3 Beds
- 3 Bath
- 3 Garages
- 3016 Sq.ft
Plan # 3-206
Specification
- 1 Stories
- 4 Beds
- 3 - 1/2 Bath
- 3 Garages
- 3342 Sq.ft
Plan # 3-228
Specification
- 2 Stories
- 5 Beds
- 4 - 1/2 Bath
- 3 Garages
- 4176 Sq.ft
Plan # 3-205
Specification
- 2 Stories
- 3 Beds
- 3 - 1/2 Bath
- 3 Garages
- 3338 Sq.ft
Plan # 3-213
Specification
- 2 Stories
- 4 Beds
- 4 - 1/2 Bath
- 3 Garages
- 3652 Sq.ft
Plan # 3-230
Specification
- 2 Stories
- 4 Beds
- 4 - 1/2 Bath
- 3 Garages
- 4268 Sq.ft

