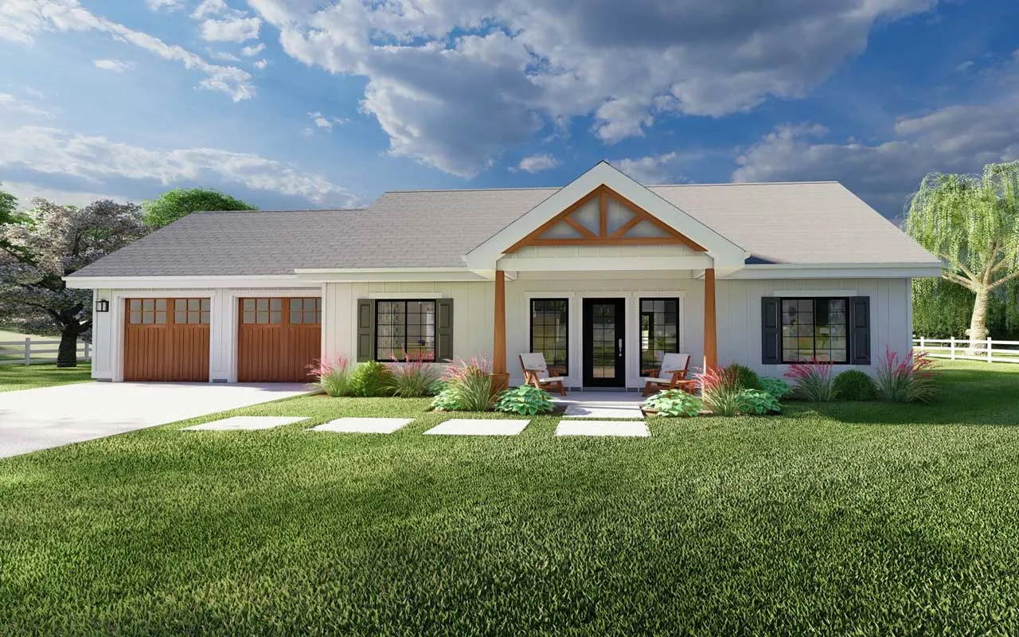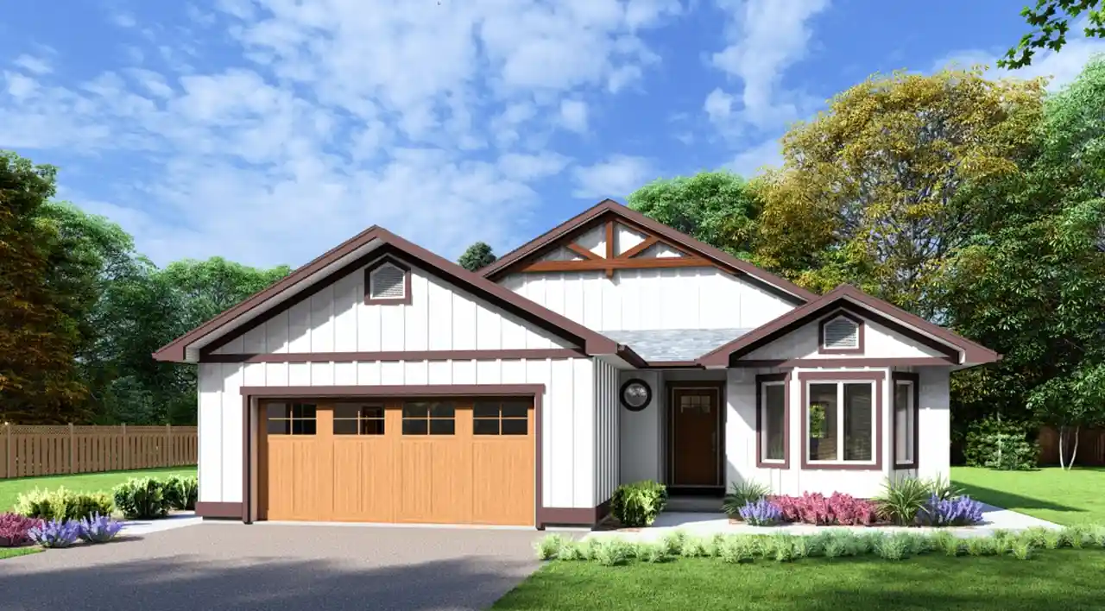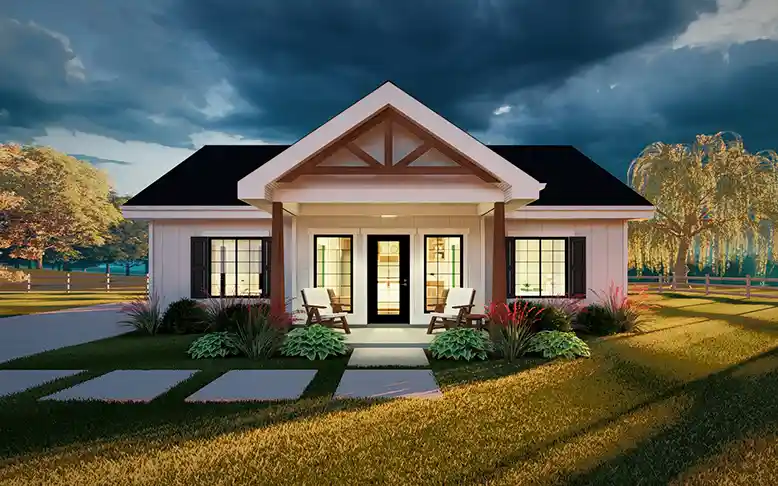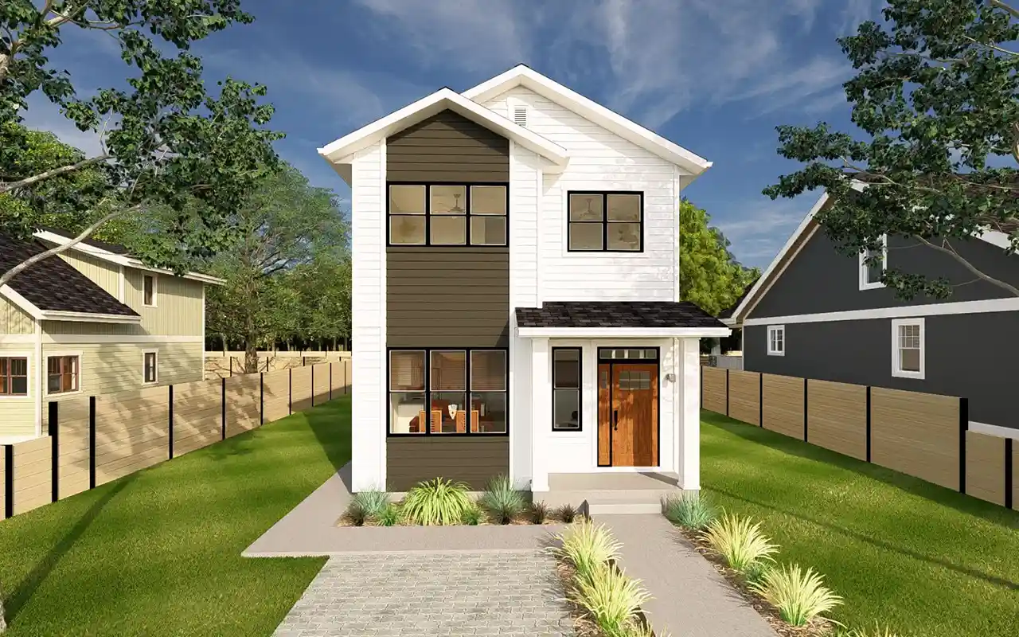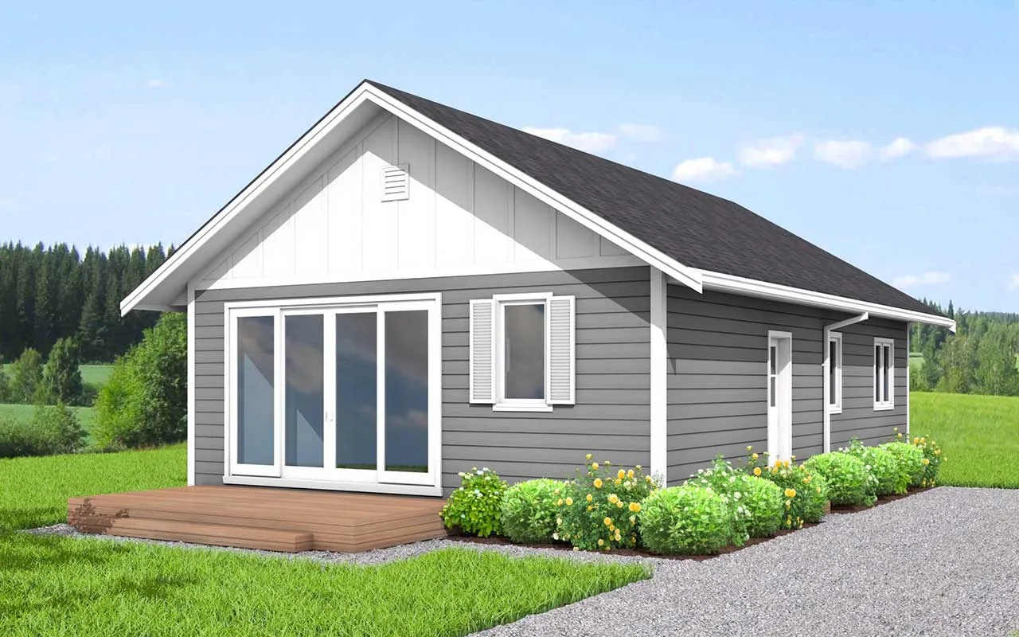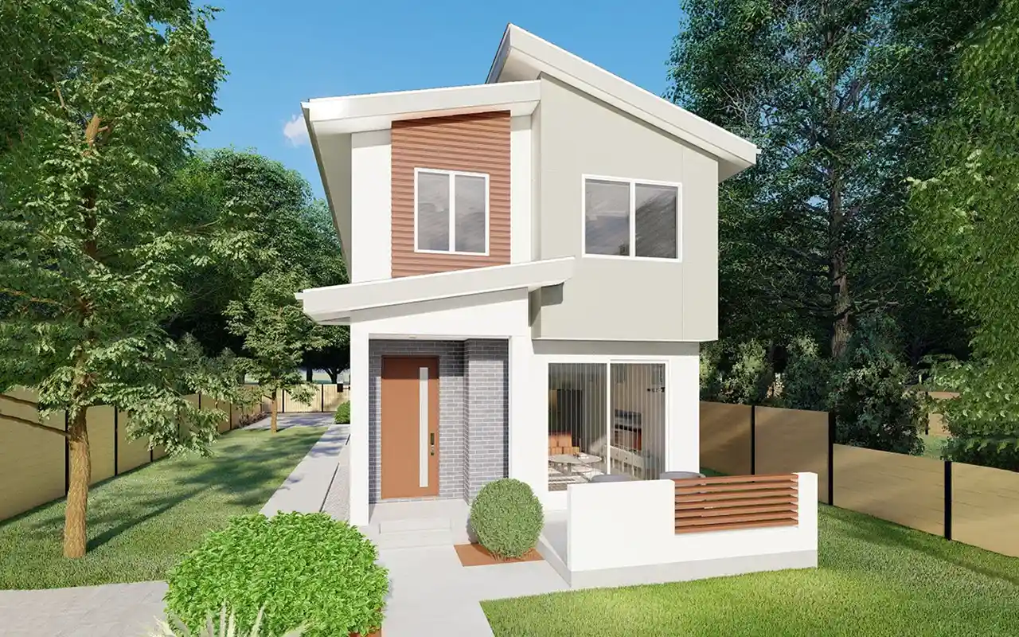House Floor Plans by Designer 32
- 1 Stories
- 2 Beds
- 2 Bath
- 988 Sq.ft
- 1 Stories
- 2 Beds
- 2 Bath
- 1 Garages
- 1064 Sq.ft
- 1 Stories
- 1 Beds
- 1 Bath
- 637 Sq.ft
- 1 Stories
- 3 Beds
- 2 Bath
- 967 Sq.ft
- 1 Stories
- 2 Beds
- 2 Bath
- 2 Garages
- 928 Sq.ft
- 1 Stories
- 2 Beds
- 2 Bath
- 1232 Sq.ft
- 1 Stories
- 2 Beds
- 2 Bath
- 2 Garages
- 1232 Sq.ft
- 1 Stories
- 3 Beds
- 2 Bath
- 2 Garages
- 1531 Sq.ft
- 1 Stories
- 1 Beds
- 1 Bath
- 800 Sq.ft
- 1 Stories
- 4 Beds
- 2 - 1/2 Bath
- 2 Garages
- 2790 Sq.ft
- 1 Stories
- 1 Beds
- 1 - 1/2 Bath
- 1024 Sq.ft
- 2 Stories
- 2 Beds
- 2 Bath
- 2 Garages
- 1561 Sq.ft
- 1 Stories
- 2 Beds
- 2 Bath
- 1112 Sq.ft
- 1 Stories
- 2 Beds
- 2 Bath
- 988 Sq.ft
- 2 Stories
- 6 Beds
- 2 - 1/2 Bath
- 2212 Sq.ft
- 1 Stories
- 3 Beds
- 2 Bath
- 967 Sq.ft
- 2 Stories
- 6 Beds
- 4 - 1/2 Bath
- 2442 Sq.ft
- 1 Stories
- 3 Beds
- 2 Bath
- 2 Garages
- 1226 Sq.ft






