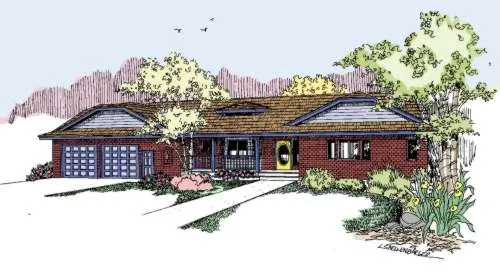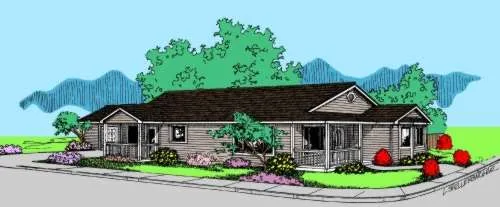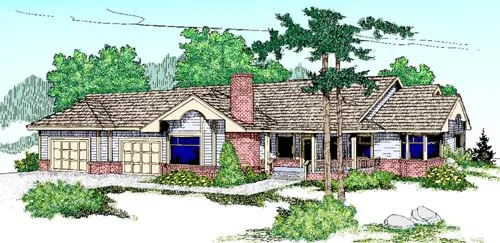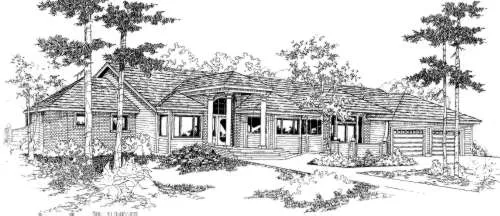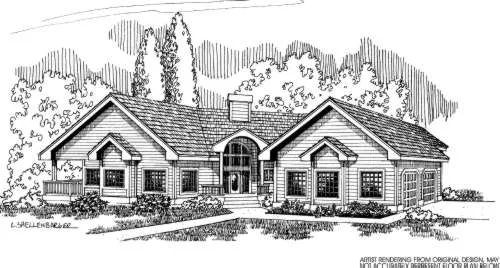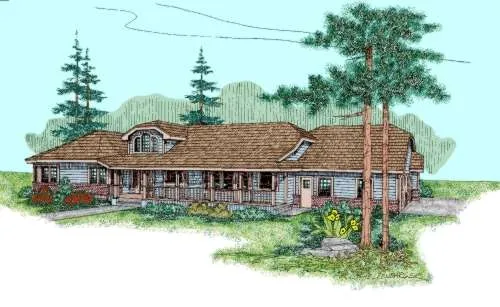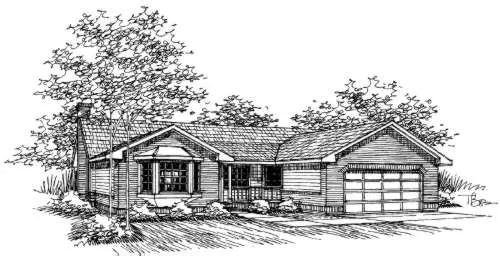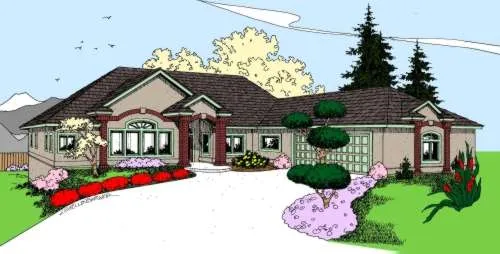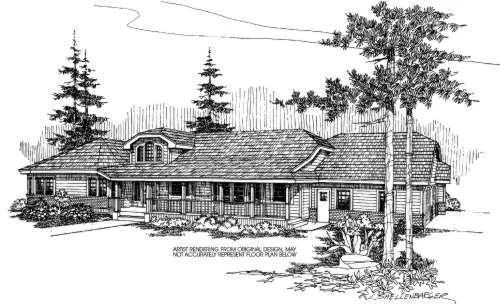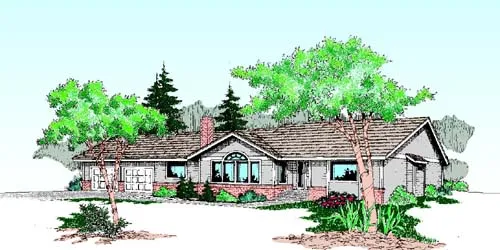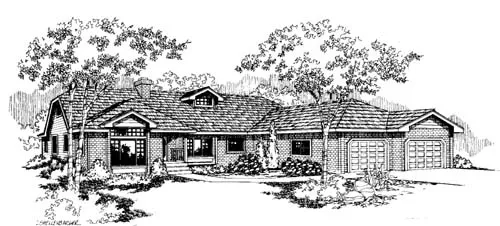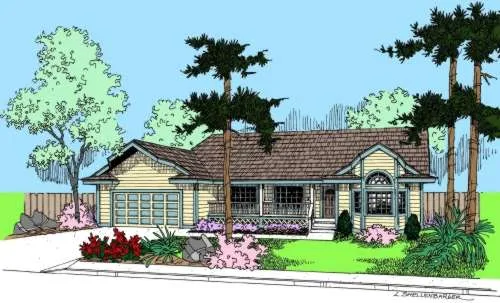House Floor Plans by Designer 33
- 1 Stories
- 3 Beds
- 2 - 1/2 Bath
- 2 Garages
- 2060 Sq.ft
- 1 Stories
- 3 Beds
- 2 Bath
- 2 Garages
- 1697 Sq.ft
- 1 Stories
- 4 Beds
- 2 Bath
- 2 Garages
- 2710 Sq.ft
- 1 Stories
- 4 Beds
- 3 - 1/2 Bath
- 3 Garages
- 3846 Sq.ft
- 1 Stories
- 4 Beds
- 4 Bath
- 2 Garages
- 3556 Sq.ft
- 1 Stories
- 3 Beds
- 2 - 1/2 Bath
- 3 Garages
- 2840 Sq.ft
- 2 Stories
- 3 Beds
- 2 - 1/2 Bath
- 2 Garages
- 2124 Sq.ft
- 2 Stories
- 3 Beds
- 2 - 1/2 Bath
- 2 Garages
- 2667 Sq.ft
- 1 Stories
- 3 Beds
- 2 Bath
- 2 Garages
- 1796 Sq.ft
- 2 Stories
- 4 Beds
- 3 - 1/2 Bath
- 3 Garages
- 2703 Sq.ft
- 1 Stories
- 3 Beds
- 3 Bath
- 2 Garages
- 2876 Sq.ft
- 1 Stories
- 3 Beds
- 2 - 1/2 Bath
- 3 Garages
- 2863 Sq.ft
- 1 Stories
- 3 Beds
- 2 Bath
- 2 Garages
- 1574 Sq.ft
- 1 Stories
- 4 Beds
- 2 Bath
- 2 Garages
- 2606 Sq.ft
- 1 Stories
- 3 Beds
- 2 Bath
- 2 Garages
- 1587 Sq.ft
