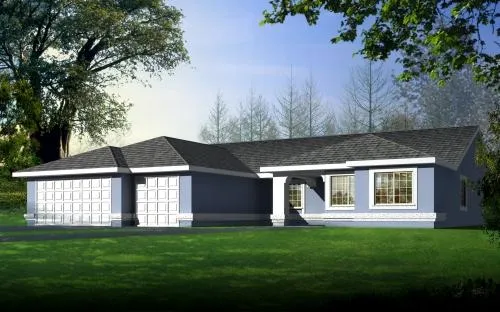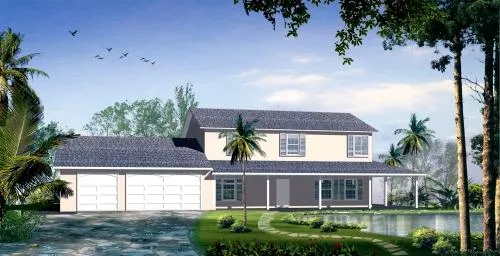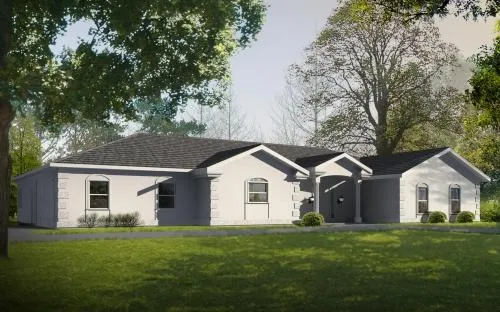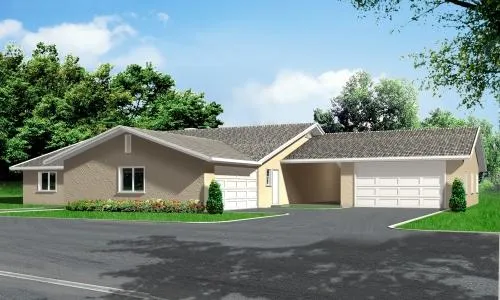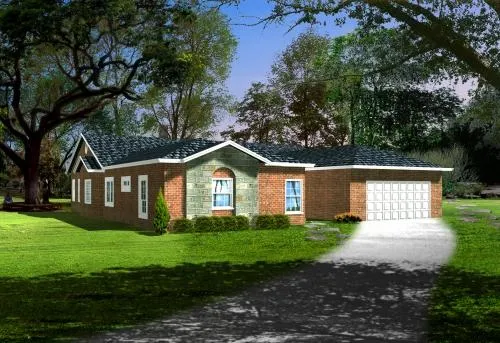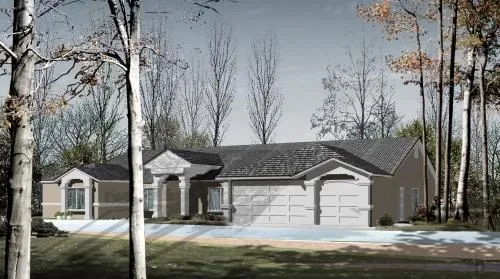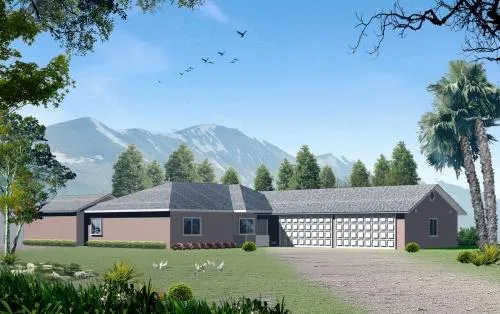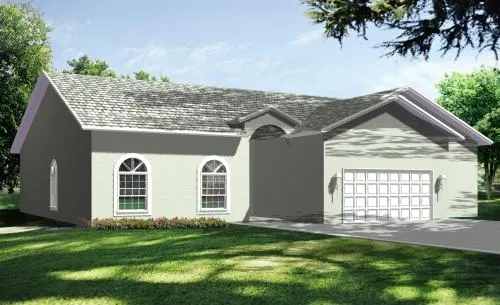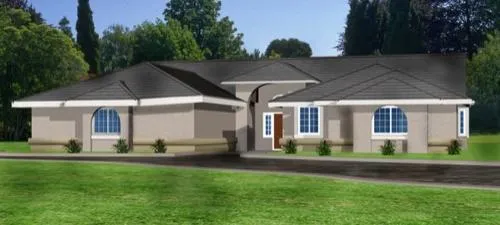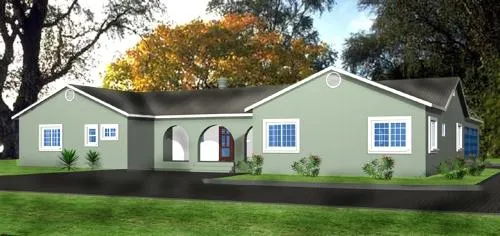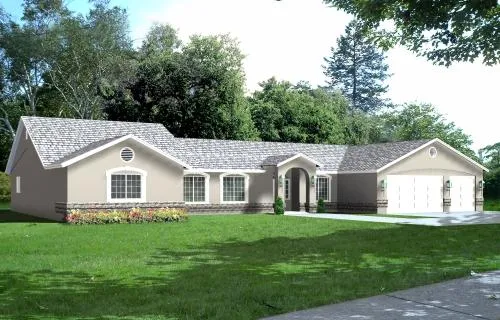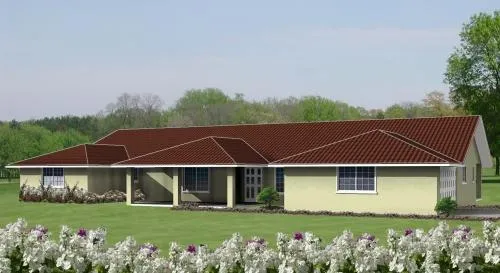House Floor Plans by Designer 41
Plan # 41-957
Specification
- 1 Stories
- 4 Beds
- 3 Bath
- 3 Garages
- 2607 Sq.ft
Plan # 41-958
Specification
- 2 Stories
- 4 Beds
- 2 - 1/2 Bath
- 3 Garages
- 2608 Sq.ft
Plan # 41-959
Specification
- 1 Stories
- 3 Beds
- 2 Bath
- 2 Garages
- 2610 Sq.ft
Plan # 41-969
Specification
- 1 Stories
- 4 Beds
- 2 - 1/2 Bath
- 4 Garages
- 2649 Sq.ft
Plan # 41-973
Specification
- 1 Stories
- 4 Beds
- 3 Bath
- 3 Garages
- 2667 Sq.ft
Plan # 41-976
Specification
- 1 Stories
- 4 Beds
- 3 - 1/2 Bath
- 3 Garages
- 2680 Sq.ft
Plan # 41-990
Specification
- 1 Stories
- 4 Beds
- 3 Bath
- 2 Garages
- 2735 Sq.ft
Plan # 41-995
Specification
- 1 Stories
- 3 Beds
- 3 Bath
- 4 Garages
- 2737 Sq.ft
Plan # 41-1005
Specification
- 1 Stories
- 3 Beds
- 2 - 1/2 Bath
- 2 Garages
- 2763 Sq.ft
Plan # 41-1010
Specification
- 2 Stories
- 3 Beds
- 2 - 1/2 Bath
- 3 Garages
- 2784 Sq.ft
Plan # 41-1013
Specification
- 1 Stories
- 4 Beds
- 2 - 1/2 Bath
- 2 Garages
- 2792 Sq.ft
Plan # 41-1017
Specification
- 1 Stories
- 3 Beds
- 3 Bath
- 3 Garages
- 2801 Sq.ft
Plan # 41-1046
Specification
- 1 Stories
- 3 Beds
- 3 Bath
- 4 Garages
- 2919 Sq.ft
Plan # 41-1057
Specification
- 1 Stories
- 3 Beds
- 3 - 1/2 Bath
- 3 Garages
- 2966 Sq.ft
Plan # 41-1060
Specification
- 1 Stories
- 4 Beds
- 3 Bath
- 3 Garages
- 2967 Sq.ft
Plan # 41-1063
Specification
- 1 Stories
- 4 Beds
- 1 Bath
- 3 Garages
- 2970 Sq.ft
Plan # 41-1068
Specification
- 1 Stories
- 4 Beds
- 3 Bath
- 2 Garages
- 2991 Sq.ft
Plan # 41-1073
Specification
- 1 Stories
- 4 Beds
- 2 - 1/2 Bath
- 3 Garages
- 3002 Sq.ft
