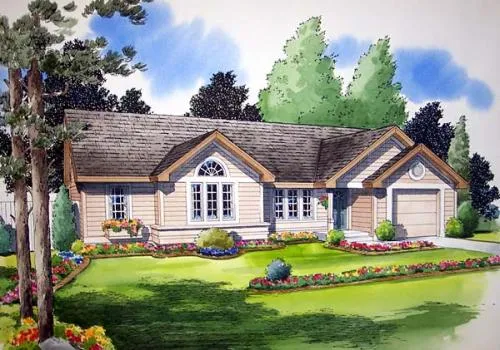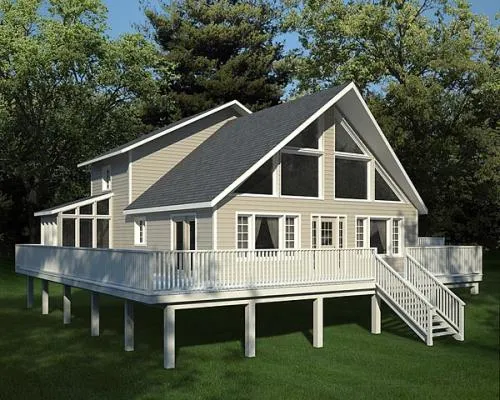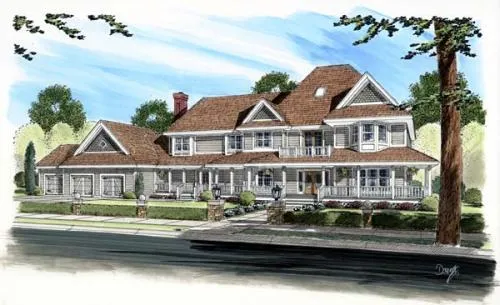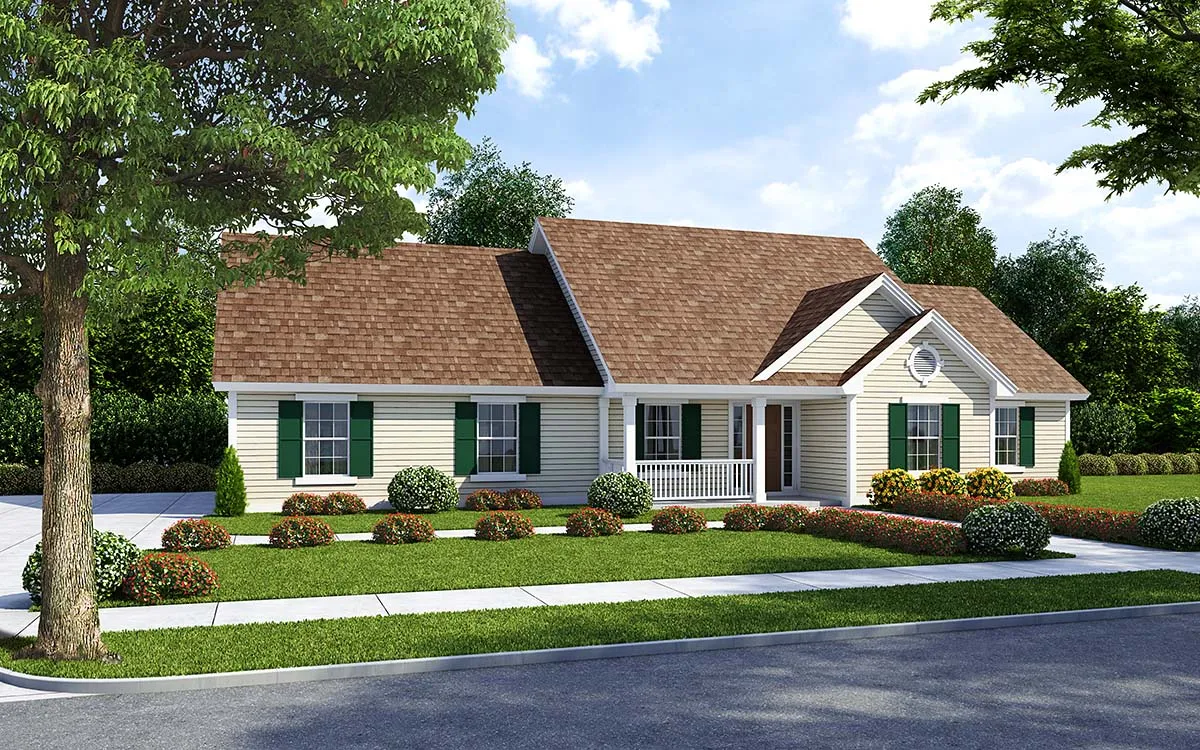House Floor Plans by Designer 46
Plan # 46-162
Specification
- 1 Stories
- 3 Beds
- 2 Bath
- 2 Garages
- 2194 Sq.ft
Plan # 46-740
Specification
- 1 Stories
- 3 Beds
- 2 Bath
- 1428 Sq.ft
Plan # 46-749
Specification
- 1 Stories
- 3 Beds
- 2 Bath
- 1792 Sq.ft
Plan # 46-742
Specification
- 1 Stories
- 3 Beds
- 2 Bath
- 1463 Sq.ft
Plan # 46-116
Specification
- 1 Stories
- 2 Beds
- 1 Bath
- 576 Sq.ft
Plan # 46-442
Specification
- 2 Stories
- 3 Beds
- 2 - 1/2 Bath
- 2 Garages
- 1978 Sq.ft
Plan # 46-422
Specification
- 1 Stories
- 3 Beds
- 2 Bath
- 1 Garages
- 988 Sq.ft
Plan # 46-617
Specification
- 2 Stories
- 3 Beds
- 2 - 1/2 Bath
- 1560 Sq.ft
Plan # 46-165
Specification
- 2 Stories
- 3 Beds
- 2 - 1/2 Bath
- 2044 Sq.ft
Plan # 46-427
Specification
- 1 Stories
- 1 Beds
- 1 Bath
- 823 Sq.ft
Plan # 46-237
Specification
- 2 Stories
- 5 Beds
- 3 - 1/2 Bath
- 3 Garages
- 4963 Sq.ft
Plan # 46-532
Specification
- 2 Stories
- 3 Beds
- 2 - 1/2 Bath
- 2 Garages
- 2044 Sq.ft
Plan # 46-402
Specification
- 1 Stories
- 3 Beds
- 2 Bath
- 2 Garages
- 1741 Sq.ft
Plan # 46-745
Specification
- 1 Stories
- 3 Beds
- 2 Bath
- 2 Garages
- 1400 Sq.ft
Plan # 46-616
Specification
- 2 Stories
- 3 Beds
- 2 - 1/2 Bath
- 1560 Sq.ft
Plan # 46-622
Specification
- 2 Stories
- 4 Beds
- 2 - 1/2 Bath
- 2 Garages
- 2224 Sq.ft
Plan # 46-744
Specification
- 1 Stories
- 3 Beds
- 2 Bath
- 2 Garages
- 1297 Sq.ft
Plan # 46-316
Specification
- 1 Stories
- 3 Beds
- 2 Bath
- 2 Garages
- 1307 Sq.ft



















