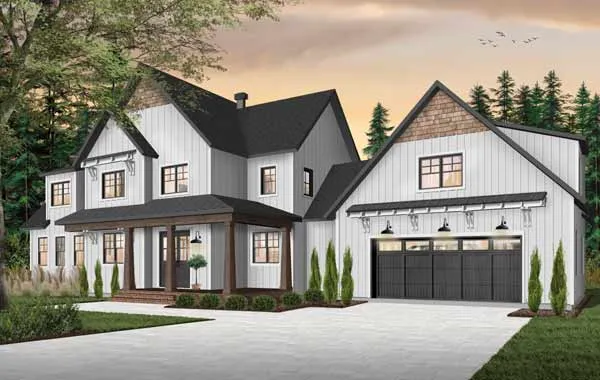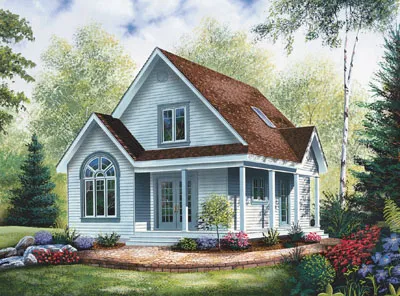House Floor Plans by Designer 5
Plan # 5-1372
Specification
- 2 Stories
- 4 Beds
- 3 - 1/2 Bath
- 2 Garages
- 3164 Sq.ft
Plan # 5-1240
Specification
- 2 Stories
- 2 Beds
- 2 Bath
- 924 Sq.ft
Plan # 5-705
Specification
- 2 Stories
- 4 Beds
- 3 - 1/2 Bath
- 3 Garages
- 2992 Sq.ft
Plan # 5-1105
Specification
- 1 Stories
- 2 Beds
- 2 Bath
- 2 Garages
- 1146 Sq.ft
Plan # 5-895
Specification
- 1 Stories
- 2 Beds
- 1 Bath
- 480 Sq.ft
Plan # 5-1319
Specification
- 1 Stories
- 2 Beds
- 1 Bath
- 629 Sq.ft
Plan # 5-1398
Specification
- 1 Stories
- 3 Beds
- 2 Bath
- 2 Garages
- 1788 Sq.ft
Plan # 5-1379
Specification
- 2 Stories
- 4 Beds
- 3 - 1/2 Bath
- 2 Garages
- 3532 Sq.ft
Plan # 5-735
Specification
- 1 Stories
- 1 Beds
- 1 Bath
- 840 Sq.ft
Plan # 5-804
Specification
- 2 Stories
- 3 Beds
- 2 Bath
- 1168 Sq.ft
Plan # 5-1307
Specification
- 1 Stories
- 1 Beds
- 1 Bath
- 360 Sq.ft
Plan # 5-1315
Specification
- 2 Stories
- 3 Beds
- 2 - 1/2 Bath
- 1 Garages
- 2006 Sq.ft
Plan # 5-1376
Specification
- 1 Stories
- 1 Beds
- 1 - 1/2 Bath
- 1212 Sq.ft
Plan # 5-771
Specification
- 1 Stories
- 4 Beds
- 3 Bath
- 2146 Sq.ft
Plan # 5-1367
Specification
- 1 Stories
- 2 Beds
- 1 Bath
- 1020 Sq.ft
Plan # 5-1215
Specification
- 2 Stories
- 2 Beds
- 2 Bath
- 991 Sq.ft
Plan # 5-480
Specification
- 2 Stories
- 3 Beds
- 2 Bath
- 1625 Sq.ft
Plan # 5-1241
Specification
- 1 Stories
- 2 Beds
- 1 Bath
- 631 Sq.ft



















