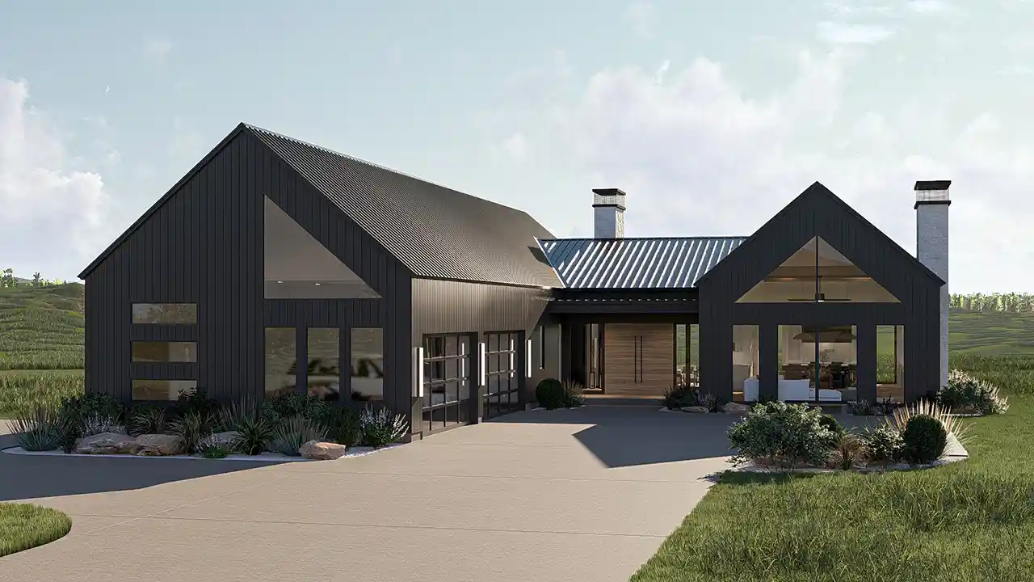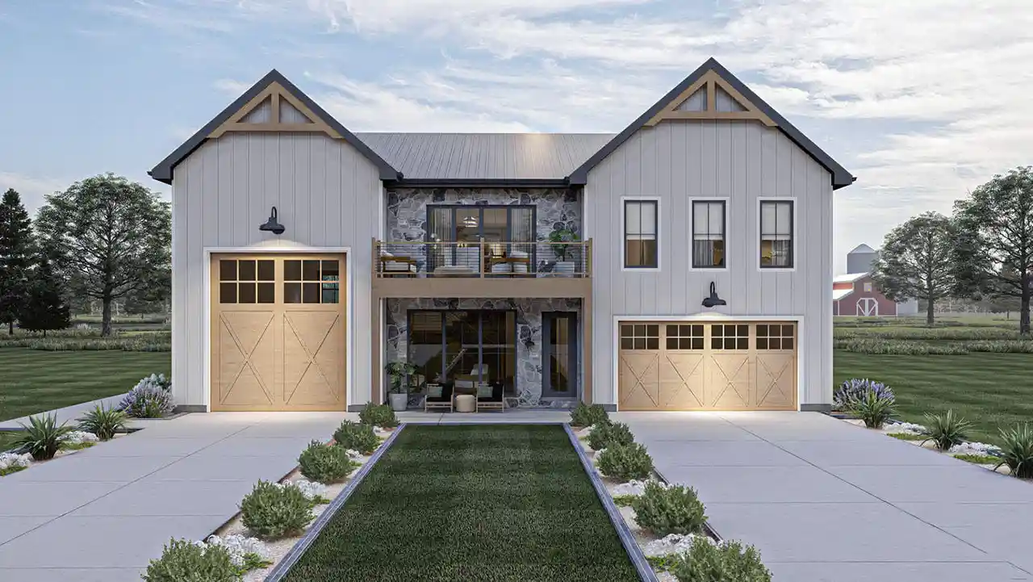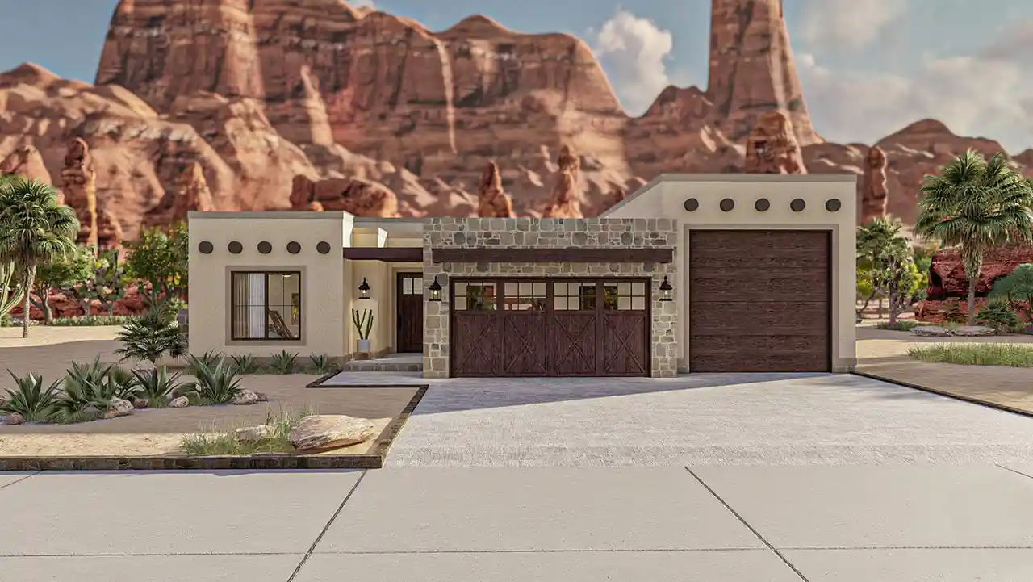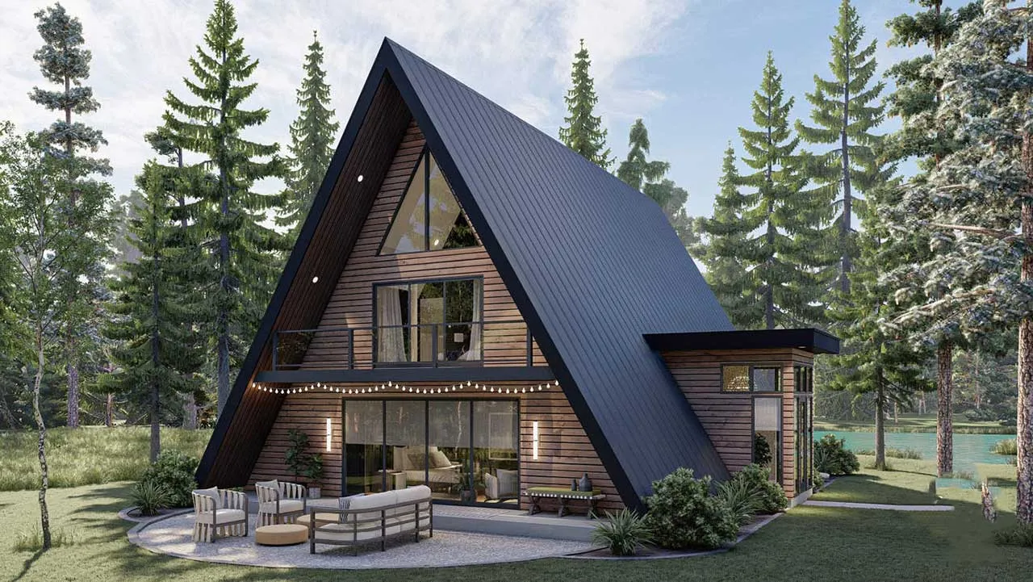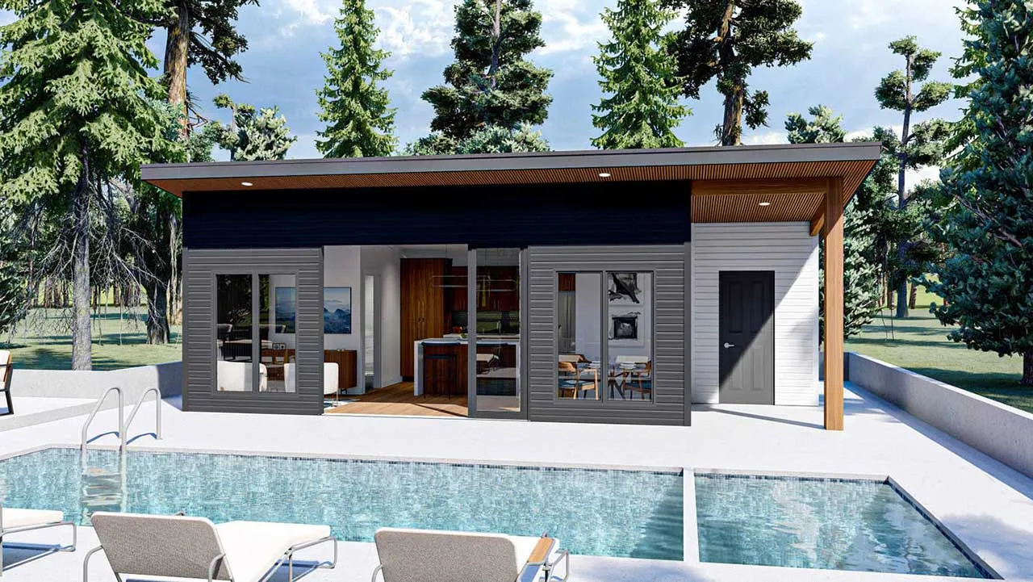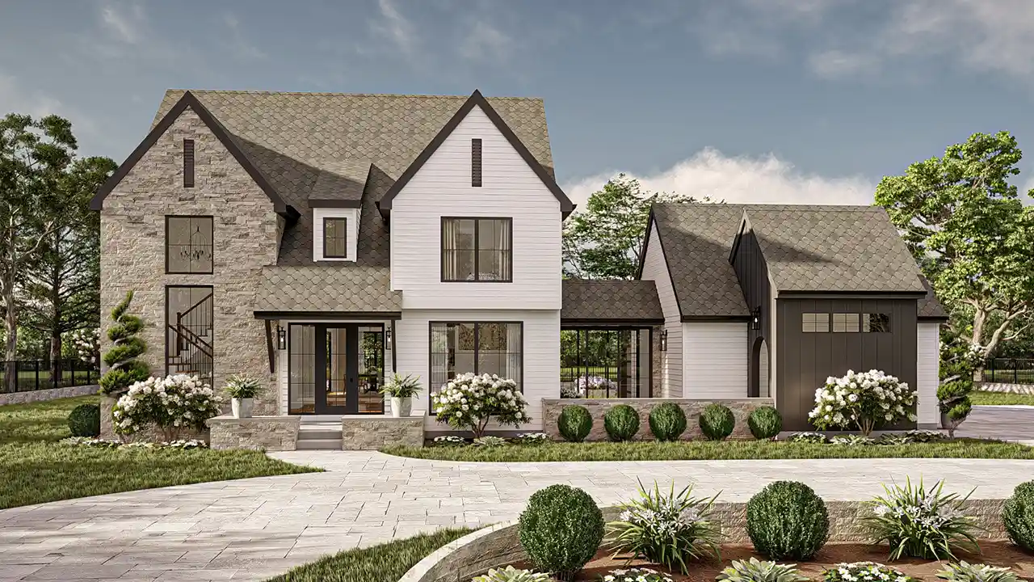House Floor Plans by Designer 52
- 1 Stories
- 3 Beds
- 3 Bath
- 4 Garages
- 2681 Sq.ft
- 2 Stories
- 5 Beds
- 4 - 1/2 Bath
- 2 Garages
- 3124 Sq.ft
- 2 Stories
- 3 Beds
- 2 - 1/2 Bath
- 2 Garages
- 2471 Sq.ft
- 2 Stories
- 4 Beds
- 3 - 1/2 Bath
- 2 Garages
- 3357 Sq.ft
- 2 Stories
- 4 Beds
- 3 - 1/2 Bath
- 3 Garages
- 2270 Sq.ft
- 1 Stories
- 3 Beds
- 2 Bath
- 2 Garages
- 1550 Sq.ft
- 2 Stories
- 2 Beds
- 3 Bath
- 3 Garages
- 1870 Sq.ft
- 1 Stories
- 3 Beds
- 2 Bath
- 4 Garages
- 1626 Sq.ft
- 2 Stories
- 5 Beds
- 5 - 1/2 Bath
- 4 Garages
- 4990 Sq.ft
- 2 Stories
- 2 Beds
- 1 - 1/2 Bath
- 3 Garages
- 2176 Sq.ft
- 2 Stories
- 2 Beds
- 2 Bath
- 2 Garages
- 1318 Sq.ft
- 1 Stories
- 3 Beds
- 2 Bath
- 2 Garages
- 1185 Sq.ft
- 1 Stories
- 2 Beds
- 2 - 1/2 Bath
- 2 Garages
- 2146 Sq.ft
- 2 Stories
- 2 Beds
- 2 Bath
- 2007 Sq.ft
- 1 Stories
- 1 Beds
- 1 Bath
- 834 Sq.ft
- 1 Stories
- 402 Sq.ft
- 2 Stories
- 1 Beds
- 1 Bath
- 3 Garages
- 932 Sq.ft
- 2 Stories
- 4 Beds
- 3 - 1/2 Bath
- 3 Garages
- 2790 Sq.ft
