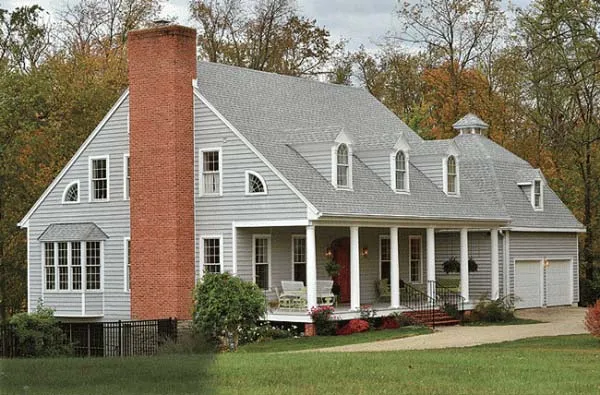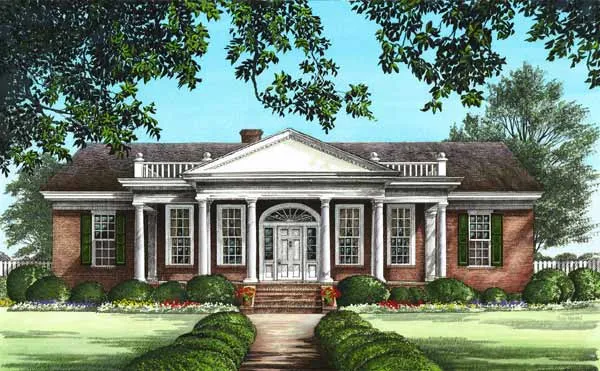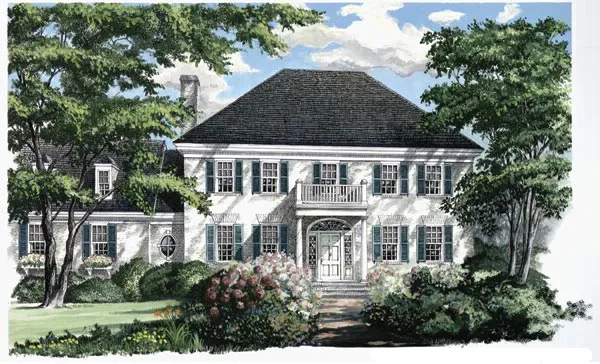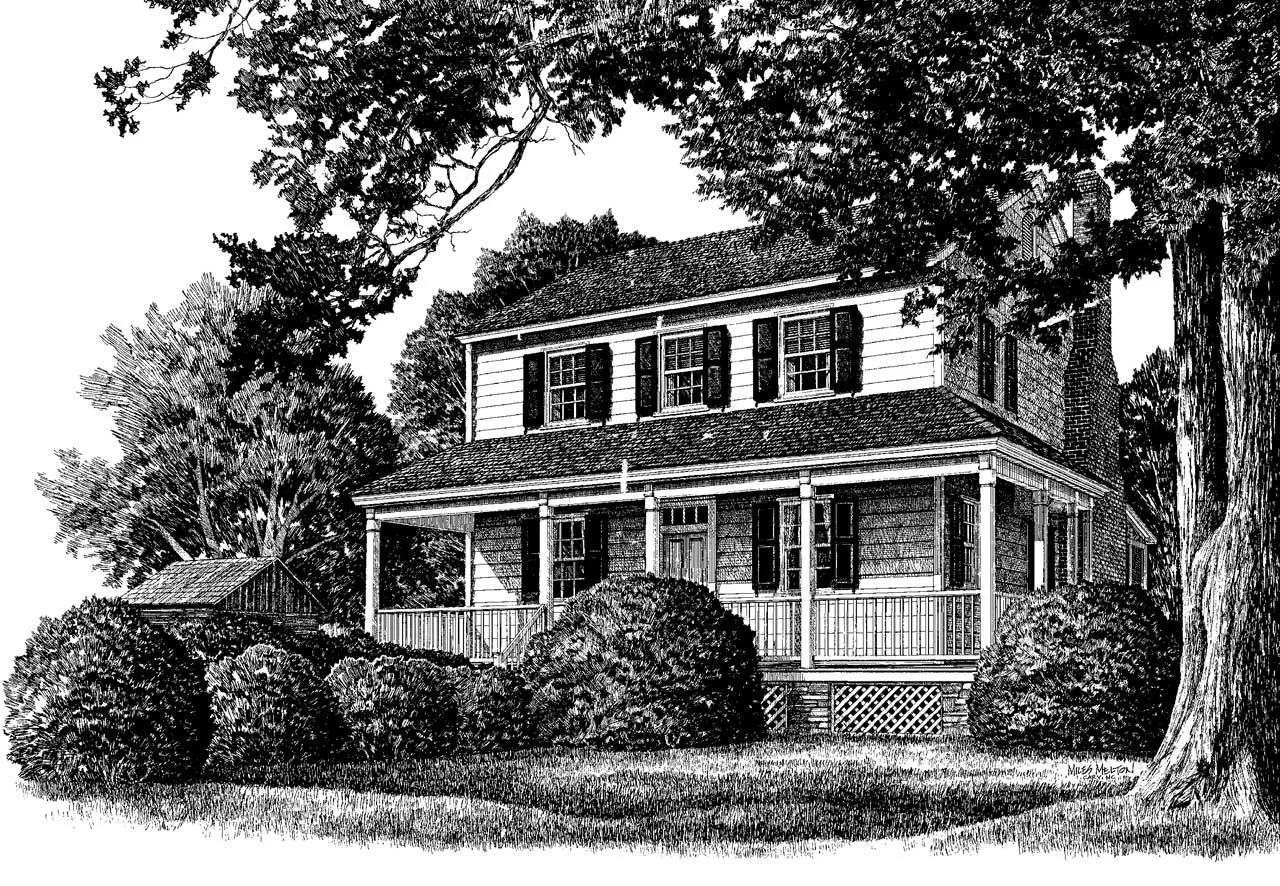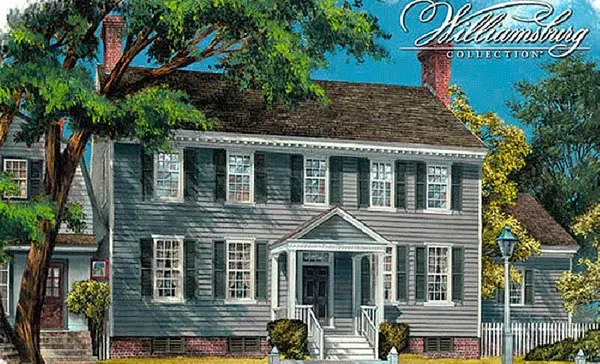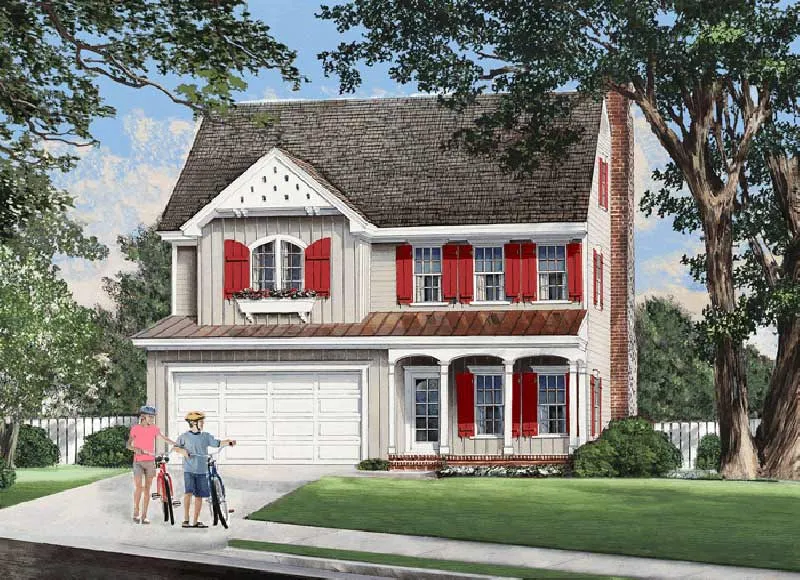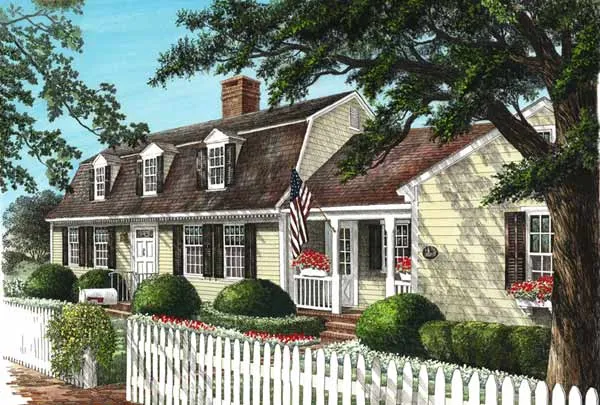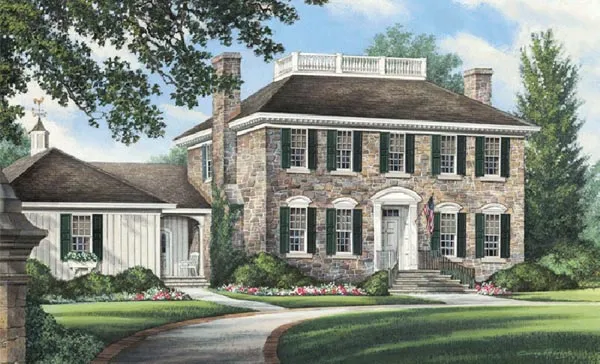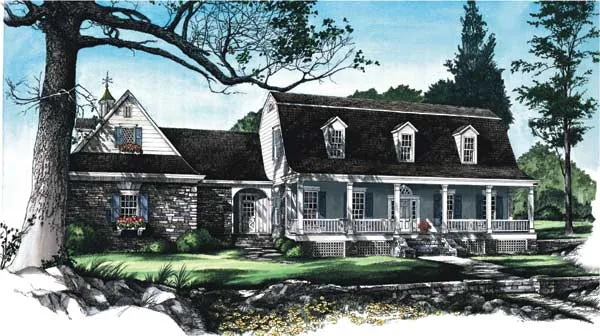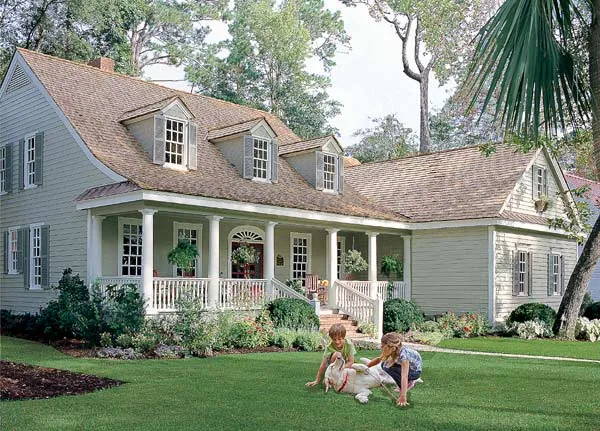House Floor Plans by Designer 57
- 2 Stories
- 4 Beds
- 3 - 1/2 Bath
- 2 Garages
- 3137 Sq.ft
- 2 Stories
- 3 Beds
- 2 - 1/2 Bath
- 1909 Sq.ft
- 2 Stories
- 4 Beds
- 3 - 1/2 Bath
- 2 Garages
- 2657 Sq.ft
- 1 Stories
- 3 Beds
- 2 Bath
- 2 Garages
- 2249 Sq.ft
- 2 Stories
- 3 Beds
- 2 - 1/2 Bath
- 2 Garages
- 2357 Sq.ft
- 2 Stories
- 4 Beds
- 4 - 1/2 Bath
- 2 Garages
- 3242 Sq.ft
- 2 Stories
- 1 Beds
- 1 Bath
- 2 Garages
- 1292 Sq.ft
- 2 Stories
- 3 Beds
- 3 Bath
- 2 Garages
- 2209 Sq.ft
- 2 Stories
- 4 Beds
- 3 - 1/2 Bath
- 2 Garages
- 3438 Sq.ft
- 1 Stories
- 3 Beds
- 3 Bath
- 2 Garages
- 2390 Sq.ft
- 2 Stories
- 4 Beds
- 2 Bath
- 2 Garages
- 2033 Sq.ft
- 2 Stories
- 3 Beds
- 2 - 1/2 Bath
- 2 Garages
- 2069 Sq.ft
- 2 Stories
- 4 Beds
- 3 - 1/2 Bath
- 2 Garages
- 4256 Sq.ft
- 2 Stories
- 4 Beds
- 3 - 1/2 Bath
- 2 Garages
- 2848 Sq.ft
- 2 Stories
- 4 Beds
- 3 - 1/2 Bath
- 2 Garages
- 2012 Sq.ft
- 2 Stories
- 4 Beds
- 3 - 1/2 Bath
- 2 Garages
- 3470 Sq.ft
- 2 Stories
- 4 Beds
- 3 - 1/2 Bath
- 2 Garages
- 3002 Sq.ft
- 2 Stories
- 3 Beds
- 2 Bath
- 2 Garages
- 2195 Sq.ft
