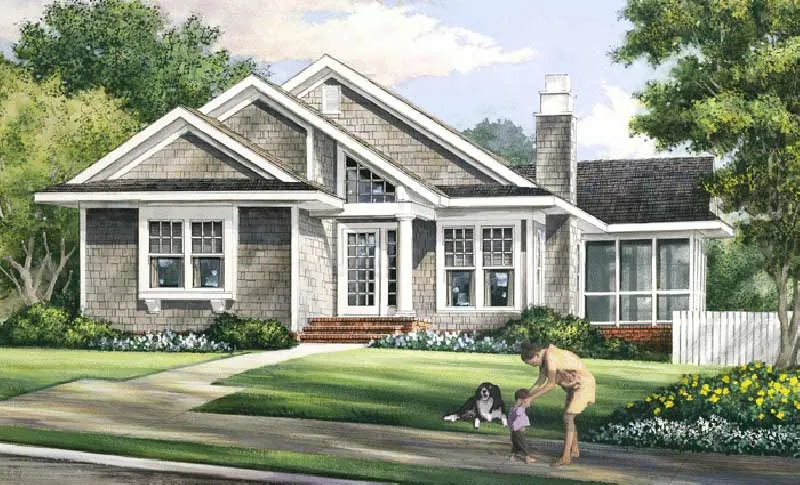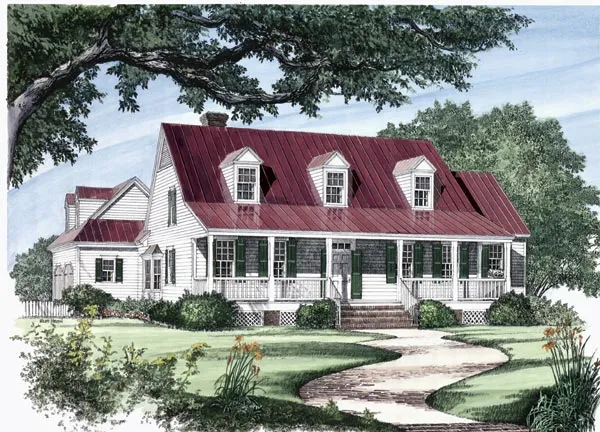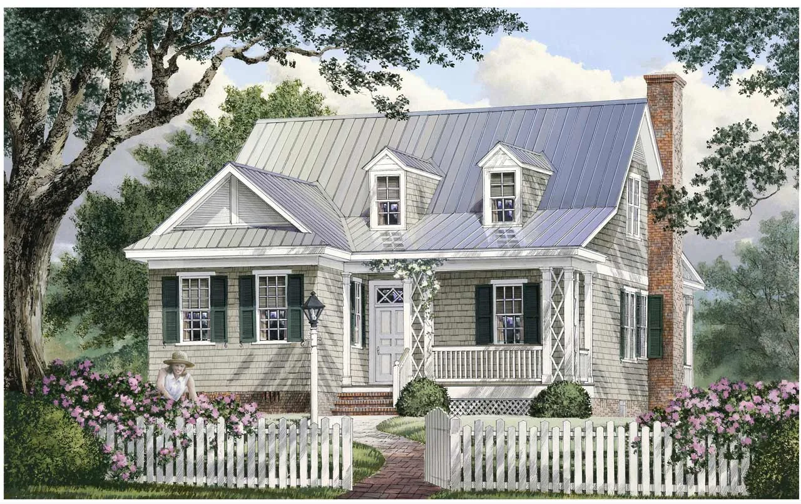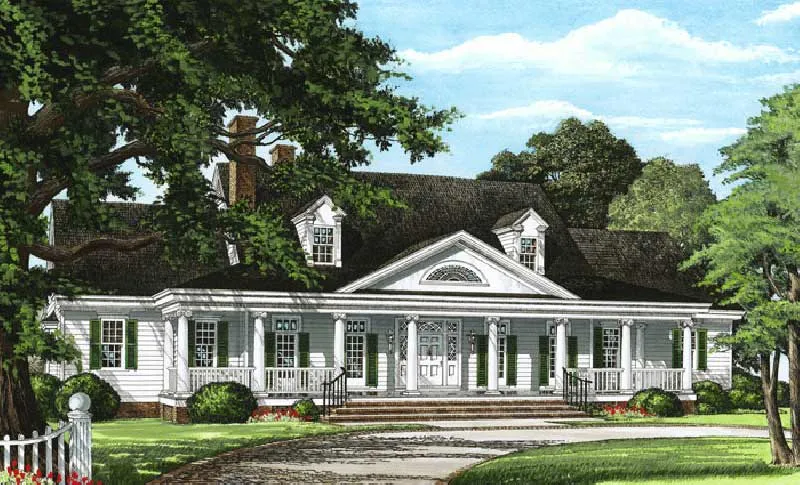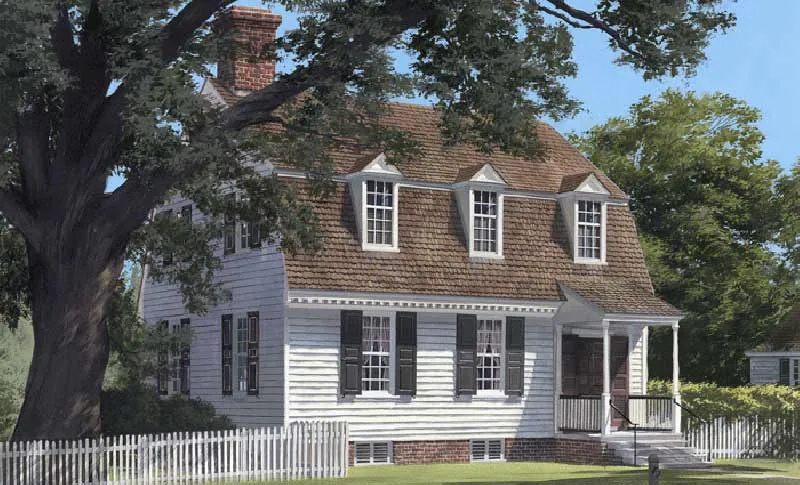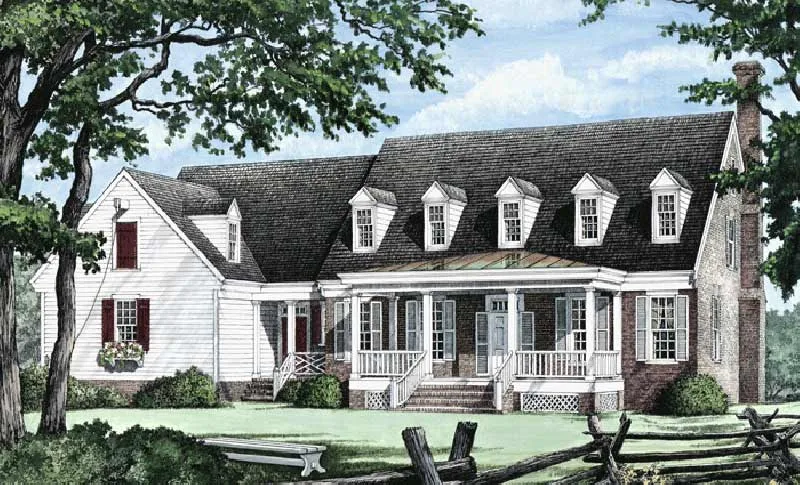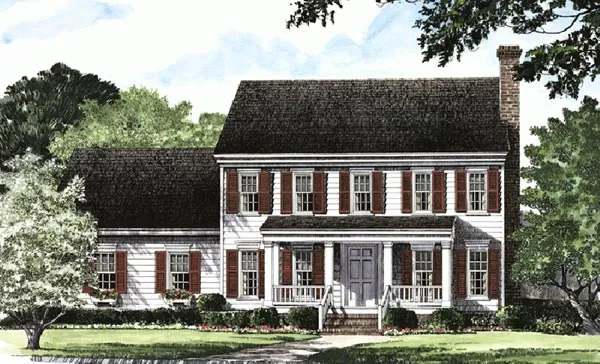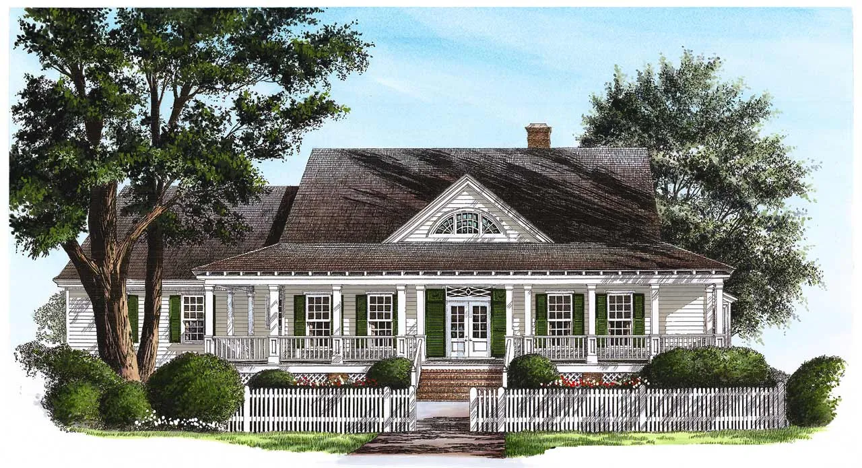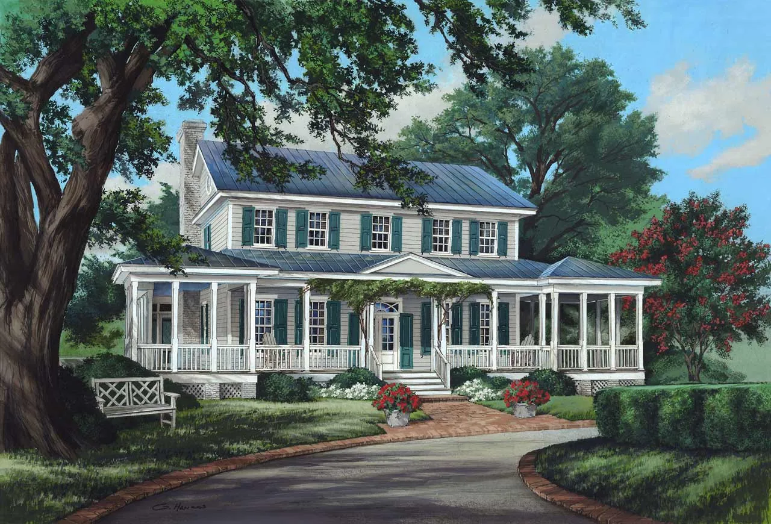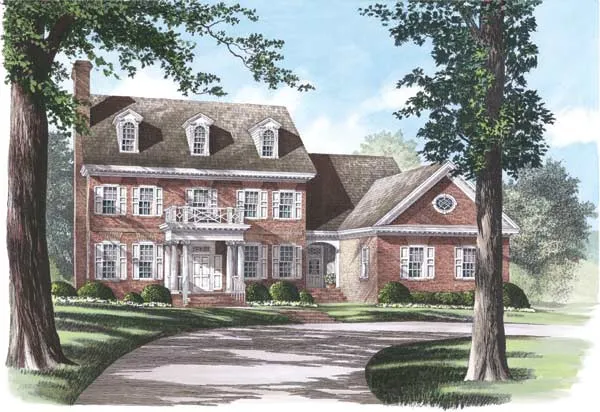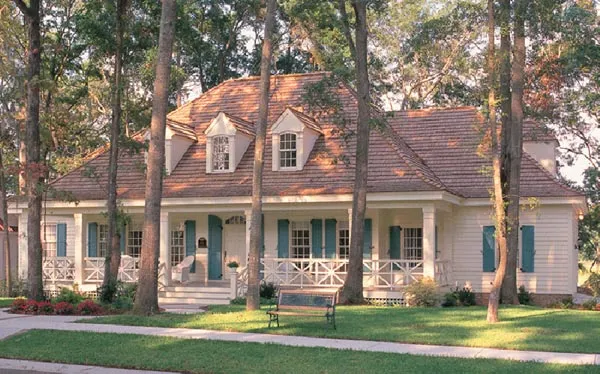House Floor Plans by Designer 57
- 2 Stories
- 3 Beds
- 2 - 1/2 Bath
- 1504 Sq.ft
- 2 Stories
- 4 Beds
- 3 Bath
- 2 Garages
- 2012 Sq.ft
- 2 Stories
- 4 Beds
- 4 Bath
- 2 Garages
- 3039 Sq.ft
- 2 Stories
- 4 Beds
- 3 Bath
- 2 Garages
- 2419 Sq.ft
- 2 Stories
- 4 Beds
- 3 - 1/2 Bath
- 2 Garages
- 3702 Sq.ft
- 2 Stories
- 4 Beds
- 4 Bath
- 1985 Sq.ft
- 1 Stories
- 4 Beds
- 3 - 1/2 Bath
- 2 Garages
- 3543 Sq.ft
- 2 Stories
- 3 Beds
- 2 - 1/2 Bath
- 2 Garages
- 2759 Sq.ft
- 2 Stories
- 4 Beds
- 3 - 1/2 Bath
- 2 Garages
- 2990 Sq.ft
- 1 Stories
- 3 Beds
- 2 - 1/2 Bath
- 3471 Sq.ft
- 2 Stories
- 3 Beds
- 2 - 1/2 Bath
- 2 Garages
- 2106 Sq.ft
- 2 Stories
- 4 Beds
- 3 Bath
- 2 Garages
- 2406 Sq.ft
- 2 Stories
- 4 Beds
- 3 - 1/2 Bath
- 2 Garages
- 3144 Sq.ft
- 2 Stories
- 3 Beds
- 3 Bath
- 2 Garages
- 3183 Sq.ft
- 2 Stories
- 4 Beds
- 4 - 1/2 Bath
- 2 Garages
- 3371 Sq.ft
- 2 Stories
- 4 Beds
- 3 - 1/2 Bath
- 2 Garages
- 3102 Sq.ft
- 2 Stories
- 4 Beds
- 3 - 1/2 Bath
- 2631 Sq.ft
- 2 Stories
- 4 Beds
- 3 - 1/2 Bath
- 2 Garages
- 3062 Sq.ft
